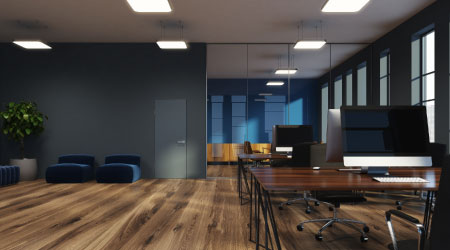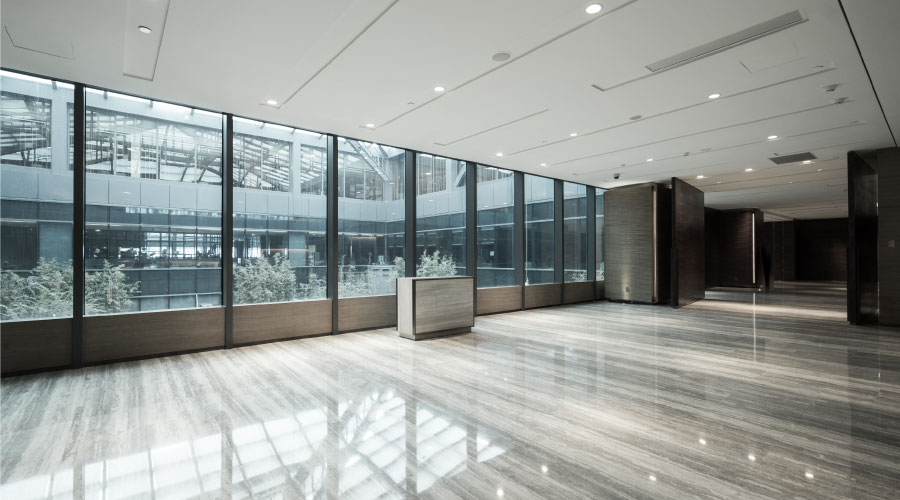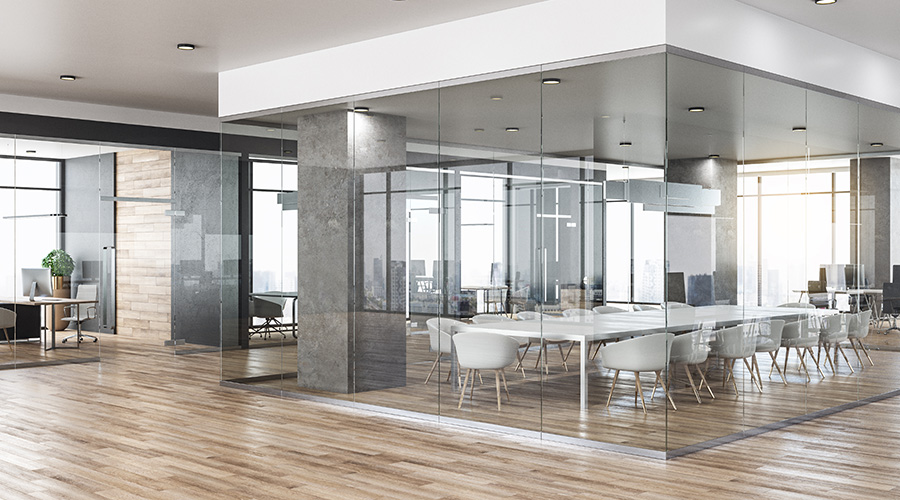Voices of Experience
Facility executives talk about what it takes to get a good flooring specification, and why the effort is worthwhile.
As head of a staff responsible for 1.5 million square feet of floor space, James Crow knows a thing or two about flooring systems.
Next year, that number increases by 300,000 square feet as the Rockwall Independent School District, located in the Dallas suburbs, finishes its new $43 million high school. The high school is part of a massive $135 million renovation and construction program that includes a new middle school and three new elementary schools.
Throughout the course of planning and implementing this project, Crow, director of maintenance/facilities, spent years working hand-in-hand with the district’s architects to develop flooring specifications that cover every kind of scenario a school district could encounter.
“Over a period of three years, we developed a set of specs to use whenever we bid the cost of an elementary school, a middle school or a high school — and they’re all different because they all have different requirements,” he says.
The major concern is the cost of installation and maintenance. “One of the biggest things we’ve found in developing a set of specifications is that we must look at long-term costs,” Crow says. “We looked at the cost to maintain the floors, and we looked at quality. We looked for coverings that would last. It costs too much money to have to take out the floors every three years or so. And, if we have to change the flooring for some reason, we looked for something that was easy to replace. All of these things are long-term issues.”
Different spaces, same issues
John Balzer, vice president of facility planning and development for Froedtert & Community Health in Wisconsin, can relate. Hospitals and schools share many of the challenges resulting from high-traffic volumes. As a result, they have many of the same concerns about flooring.
“As with anything, cost is always an issue,” Balzer says.
A frequent mistake many make in creating flooring specifications is to establish too narrow a set of criteria for the project. “When you get so specific that the manufacturer is X, it limits your ability to be competitive,” he says.
Balzer recommends selecting two or three products that have equal performance capabilities for a given area. Each product is approved by housekeeping and the facilities designers. Then, when a floor needs to be replaced, the project can draw competitive bids.
Froedtert & Community Health upgrades or changes its flooring specifications every six to eight years to keep the interior updated. While the changes are usually driven by aesthetics and changes in the color pallet, Balzer uses the opportunity to research new products. When one proves interesting, Balzer arranges with the vendor to take it for a “test drive.” Vendors are usually willing to install flooring in one room at no cost. Patient rooms are typical targets for this tryout.
“We live with it for six months and beat it to death,” he says. “We get the housekeeping, the staff and the patient’s perspective, and then determine whether we can live with it. We determine if it’s durable, cleanable, affordable and likeable. If it meets our criteria, it becomes one of the two or three standards for that area. It’s important to have facility standards. I think facilities often fall into the trap of going with the latest fad and end up with a product they might not have selected if they had put it to the test.”
Balzer says he maintains binders of information containing the various floor specifications for all the different types of flooring found in Froedtert & Community Health facilities. If flooring needs to be replaced for minor remodeling, he simply pulls out the binder for that wing and orders the appropriate product.
Cost is also an issue for Mike Kastner, director of building services and construction management, Lakeland Health and Healing, St. Joseph, Mich. Kastner says he prefers carpet, but in Southwest Michigan, the weather is an important factor.
“The closer a space is to the outside, the more important it is to get the snow and rain off before it gets dragged through the building,” he says. “Once inside, if you are in a low-traffic area, like a waiting room, I believe carpet is a must for that feeling of warmth as well as noise control.”
In high-traffic areas, Kastner says he uses modular carpet for high-wear areas and vinyl composition tile for corridors with less traffic. Again, cost is a top concern.
“Cost is always a factor, both first cost and life-cycle cost,” he says, “There is a lot of debate, but I find that, while it may be a tad cheaper just to vacuum carpet than to constantly buff and clean vinyl floors, carpet in a busy hallway needs to be replaced every six to nine years and that is a budget struggle.”
Evaluating benefits to students
While cost is important, it’s not the only concern for the Rockwall Independent School District, Crow says. He also looks at the benefit to students. In developing the specifications, Crow’s group studied how the facility was used, who used it and how many used it. They also collected input from teachers and principals. They then reviewed maintenance costs, both historically and projected.
Even though the current set of specifications was created in conjunction with the building program, the process really was the result of an ongoing effort, he says.
“We didn’t get it right the first time,” he says. “We didn’t get it right the second time. We got it right the third time. It’s a give-and-take situation where you use your past experience to find examples of what works.”
He points to the balance between carpet and hard-surface flooring in elementary schools as one example.
As part of the renovation effort and through general upkeep, carpet has been pulled out of high-traffic areas and replaced with 12-inch vinyl tiles. But carpet continues to be used in the classrooms to help reduce noise.
“We didn’t want the children thinking about some kid who is patting his foot on the floor or kids moving around in the room,” Crow says. “This is something that the principals and teachers prefer.”
In hospitals, carpeting is used for the same purpose. “In addition to just looking pretty, carpet has its functional benefits,” Balzer says. “The vast majority of patient care areas are carpeted, and it has a huge impact on noise levels. Carpet doesn’t make sound go away, but it does reduce it.”
Years ago, carpet was a concern in medical settings because it was hard to clean. Spills would soak through to the subflooring, Balzer says. Things are different today.
“Carpet technology has changed dramatically,” he says. “Spills don’t go down into the subfloor. Research shows the risk of infection associated with carpet is no different than that of a hard floor, if carpet is cleaned properly.”
In high schools, decisions about which type of flooring to use begin with an examination of how a given space is used, Crow says. For example, the wet environment of the locker room has an epoxy quartz floor.
“It’s easy to maintain,” he says. “You don’t have to buff it — just sweep and mop it. When a student comes out of the shower, the rough texture helps to keep the person from slipping. Epoxy quartz also inhibits mold growth because it resists cracking.”
In the academic areas, Crow says, “you have to consider the type of classroom. A science classroom is different than a math classroom.”
Starting point
Science rooms with labs have solid-sheet flooring. This is an example of a new specification that emerged as part of the building project, Crow says. Classrooms for other academic subjects, including math, use carpet.
The specification requires corridors and other high-traffic areas, except for the entryway, to be covered in 12-inch vinyl squares. Entryways are done in terrazzo or stone, depending on interior motif.
Like Crow, Balzer also starts with a close look at how the space is used. “We ask, ‘Is it right for the environment?’ We want to create a healing environment that is comforting to patients and staff. We’re also concerned about aesthetics. We want to know what it looks like.
“In our facilities, you’ll find carpet in most areas, including high-traffic corridors. We put carpet in areas where there are desks and support staff because it helps mitigate noise. It also creates a nicer ambience and creates a less institutional atmosphere. It also reduces slips, which is important.”
However, pushing heavy equipment carts is harder on carpet than on tile. Geisinger Health System in Danville, Penn., is experimenting with rubber flooring.
“Rubber has the same qualities as VCT in terms of getting equipment down hallways,” says Thomas Gensemer, associate vice president of facilities administration. “Early indications are that it’s performing well, but we’re still documenting results. We’ll be able to see over the first year or so if it holds up better. We’re also documenting the preferences of the staff to see if it’s performing as expected in terms of staff fatigue.”
Other considerations
Ease of installation is another issue. Rolled goods are typically installed in halls and corridors, while carpet tiles are used in high-density areas.
“In areas where we have cubicles, replacing the carpet would be a monumental task,” Balzer says. “With modular carpet tile, we have jacks to lift up the furniture, and we just put down the carpet tiles. It’s great when you don’t want downtime or you need to relocate a lot of people.”
Balzer says hard surfaces are a must where quick cleanup is critical — spaces like emergency rooms, surgical suites and other procedure rooms.
“We put hard-surface floors where they are needed,” Balzer says. “In the emergency room, where people are bleeding, you need to be able to mop the floor quickly. Carpet is not practical in operating rooms and procedure rooms. These rooms are sometimes cleaned every hour.”
Even with hard surfaces, comfort is an issue. When a space requires sheet flooring, the specifications call for cushion backing. When the staff is on its feet for long hours, cushioning is important because it reduces wear and tear on feet and ankles, Balzer says.
Crow says his district’s new specifications already are paying off. Informal comparisons with his peers, he says, show that the cost of maintaining floors is below local averages.
“We know the amount of staff we have, the systems we have and what it costs to maintain those systems,” he says. “We believe what we’re doing is working and we probably spend less on maintenance than any other school district in the area.”
Lynn Proctor Windle, a contributing editor to Building Operating Management, is a freelance writer who has written extensively about real estate.
Study: Cushions Improve Carpet Longevity
New research shows that using commercial bonded polyurethane carpet cushion when installing commercial carpet can improve appearance retention from 17 to 50 percent, compared to installing the same carpet without a cushion.
The study, sponsored by the Alliance for Flexible Polyurethane Foam (AFPF), simulated the wear and tear of 26-ounce and 32-ounce nylon carpet typically used in facilities. The tests compared carpet installed using the direct-glue method — adhering carpet directly to the floor — and the double-glue method, which involves adhering a cushion to the floor and then the carpet to the installed cushion.
For the test, samples of carpet with and without cushion were exposed to Hexapod Drum and Phillips Chair tests, which are both approved by the Carpet and Rug Institute. Double-glue samples were installed following guidelines published by AFPF.
As recommended in the guidelines, the study used cushion with a maximum thickness of a quarter inch and a minimum density of 10 pounds per cubic foot with woven or non-woven scrim on both sides.
Results showed that the lowest grade of carpet tested retained a better appearance when installed over a cushion, even though it experienced 1.5 times more traffic than the carpet without a cushion.
Testing was conducted by Independent Textile Testing of Dalton, Ga.
|
Related Topics:











