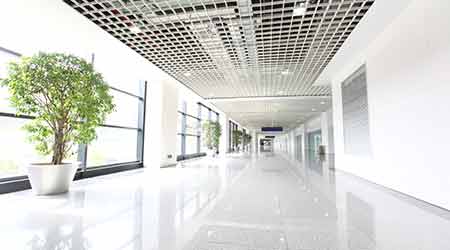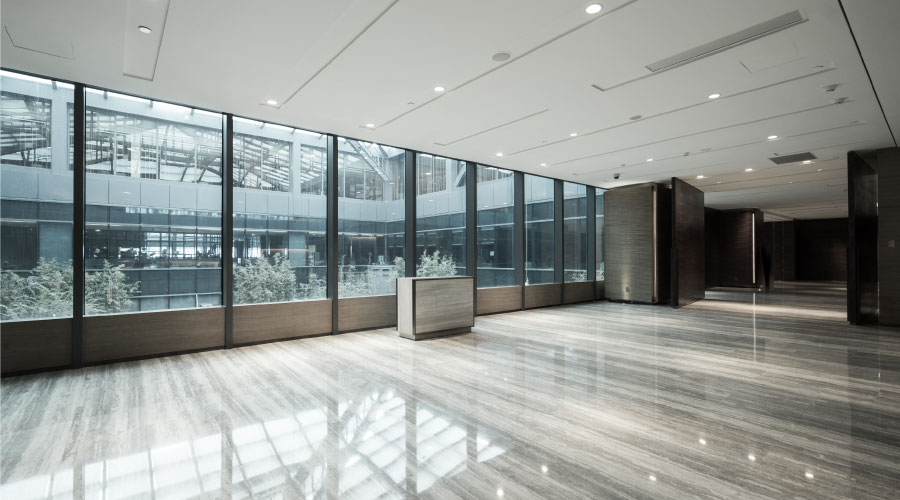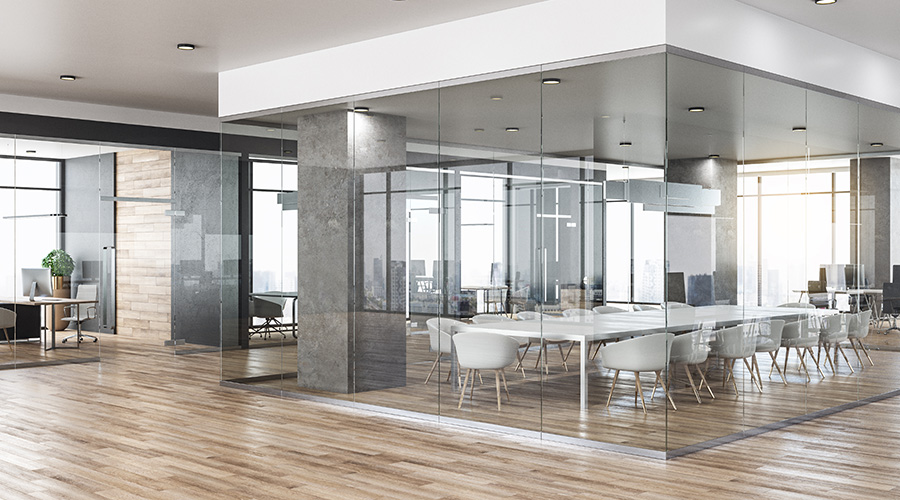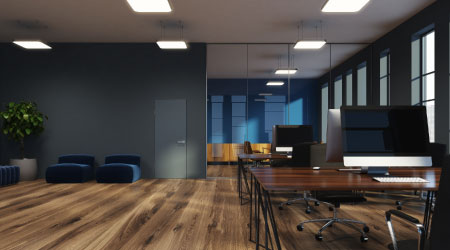Understanding Flooring Options in Entry, Common-Space Areas
First of a 3-part article describing office building anatomy and the challenge of selecting and maintaining its flooring
The variety of flooring options available and the anatomy of an office building make flooring complicated, and keeping up with all of it is a tall order for a facility manager who has a myriad of other responsibilities, often with a smaller staff than in the past. No one is a master at everything, but focusing on key points can make the task of selecting and maintaining flooring a bit easier.
It’s easy to see why office buildings need many different types of flooring materials. Entry areas, whether elaborate or mundane, receive high volumes of concentrated, funneled traffic. Executive office space can be everything up to palatial. Each type of space requires different flooring material, bringing with it the challenge of maintaining it to keep the appearance in excellent condition and extend the life. Furthermore, most of the projects underway today are renovations, frequently with specialized areas, such as childcare, or health and wellness spaces.
Let’s take a look at the different spaces and flooring needs.
Entry Areas
The common spaces in a building, and particularly entry areas, require flooring that will minimize the effects of tracked-in soiling like oil, grease, asphalt, sand, and grit, plus rock salt or ice melt products in the winter months. It is important to have a defense mechanism in the form of an entry-way grill, grate, or mat system that can be maintained to minimize contaminants entering a building. An entry-way system will help protect flooring materials against the detrimental effects of soil and particulate matter that can be carried into the building or become airborne and sucked through the HVAC system.
Just past the entrance, an office building will often have a reception area or a lobby, which obviously will vary in size, flooring needs, and maintenance requirements depending on whether the building is a skyscraper or a one-level office facility. The skyscraper or big-city space will have to be maintained throughout the day and serviced nightly. The small office complex may get vacuumed or mopped nightly but not with the same intensity, attention, or frequency. The entry areas can be covered with resilient flooring, some type of ceramic tile, or stone, carpet, or a combination of both.
In large buildings in big cities, it is most common to see tile or stone flooring used in these areas. This material can last for decades, is fairly easy to maintain, and can stay good looking for as long as it occupies the space.
Moving Through the Building
Circulation space, corridors, and open office areas are where the masses pass in an office building. Carpet tile is by far the most widely used flooring material for these areas. It adds comfort, quiet, design, functionality, and traffic and soil hiding properties. Broadloom carpet is often used in these spaces as well.
Too often these spaces are covered with carpet that is far too light in color, so that it becomes soiled and ugly looking within a short period of time. Adding pattern to the carpet will also keep it looking good and aesthetically pleasing for longer periods of time.
It’s essential to understand that common-space pathways and office areas are very often one large area separated by workstations, so the flooring runs throughout the space. Take into consideration the concentrated, unalterable, and pivotal traffic imposed on the flooring by office chairs and occupants. Busying up the carpet and using chair pads, even when the manufacturer may say they are unnecessary, will save you a lot of anguish. There is virtually no carpet that doesn’t show signs of the beating that rolling chair traffic bestows upon it. Couple that with the constant shuffle and movement of feet in a concentrated space, and you have a recipe for disaster. Forget about changing out the carpet tiles after this, because the new tiles will make the space look like a patchwork quilt.
To minimize the effects of this traffic, select a carpet tile that has density, and an appropriate color and pattern that together will mitigate the effects of the inevitable traffic the material is subjected to. Picking the right product at the beginning of the project will help it perform as expected.
General office space areas normally bleed off from the open office areas at the outer perimeters and get the same type of carpet. They can be enhanced visually by adding a border of carpet or hard surface material, or hard surface flooring may be used under the desk chair. This could be a ceramic tile or luxury vinyl tile or plank. Not only does this enhance the look of the space but it also eliminates the need for chair pads and the carpet “uglying out” under the office chairs.
Related Topics:














