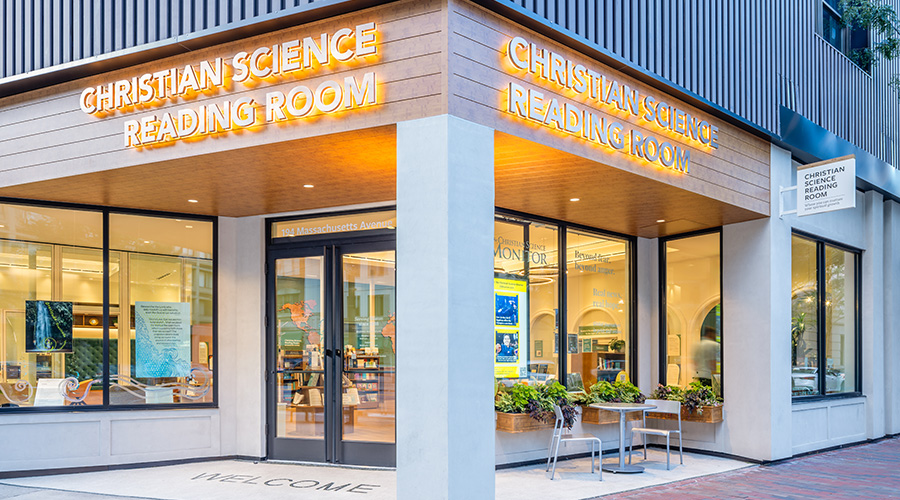Understanding Fire Stop Systems in Buildings
August 7, 2012
One of the main principles of fire safety is to contain a fire, should one occur. In a facility, there are various structures in place to help minimize fire spread. These include firewalls, fire barriers, fire-door assemblies and others.
There are subtle differences between a firewall and a fire barrier, although the two are sometimes used interchangeably. But, depending on the codes used, the differences can be important.
A firewall or area separation wall is used to divide the building or maximum area allowed from the adjacent building or area. Generally, these provide a complete vertical separation and extend beyond the roofline of the building and the exterior walls to prevent fire from passing over the wall or around it. Firewalls may be two-, three- or four-hour rated based on the occupancy and construction type of the building.
A fire barrier is generally an interior wall that extends from the floor to the ceiling or roof assembly to divide an occupancy, hazard area or fire exit from the remainder of the building. These walls generally are rated for one- or two-hour fire resistance. A fire barrier is not always required to act as a smoke barrier.
A separation is only as strong as its weakest link. Seemingly small violations of otherwise substantial fire separations have caused the deaths of people who are in a part of the building that is remote from the site of the fire. That's why penetrations through fire barriers and firewalls need to be protected by fire-rated protective systems. Fire-door assemblies, which include not only the door but also the frame and hardware, need to be rated appropriately for the type of wall. Fire and fire/smoke dampers may be required for ventilation penetrations. Fire-rated glazing or window shutter systems may be needed at window openings. Penetrations for cable, piping or conduit should be sealed with a fire stop or sealant system appropriate for the type of penetration and the construction.
Fire-stop systems are often overlooked both during construction and in changes to construction. The fire stop system is not just the material or materials used but also the installation procedures and the type of penetration. For example, a system to seal around a pipe is affected by a wide range of factors, including pipe width, opening width, depth of the penetration, wall or floor construction, horizontal or vertical orientation of the penetration, type of construction, type of material penetrating the fire barrier, fire rating required, and finally fire-stop materials and depth of installation for the materials. If one factor is outside the parameters of the approved system, the fire-stopping system may not work.
Next
Read next on FacilitiesNet







