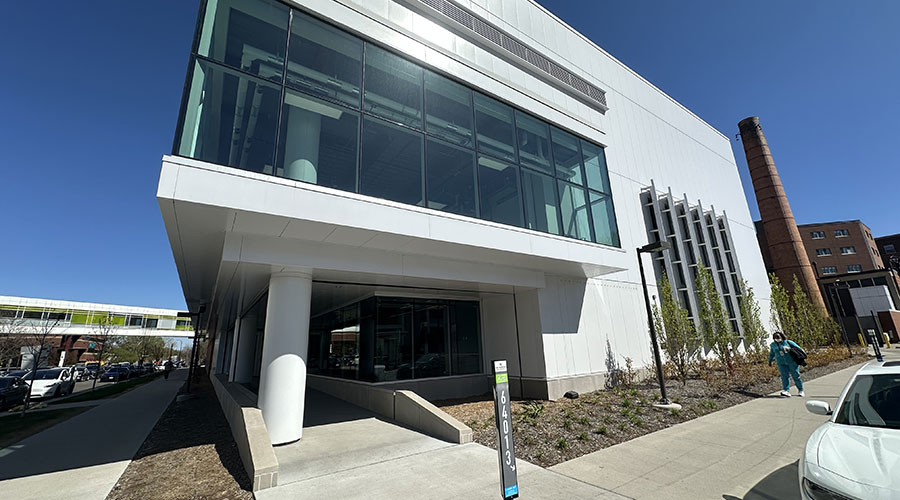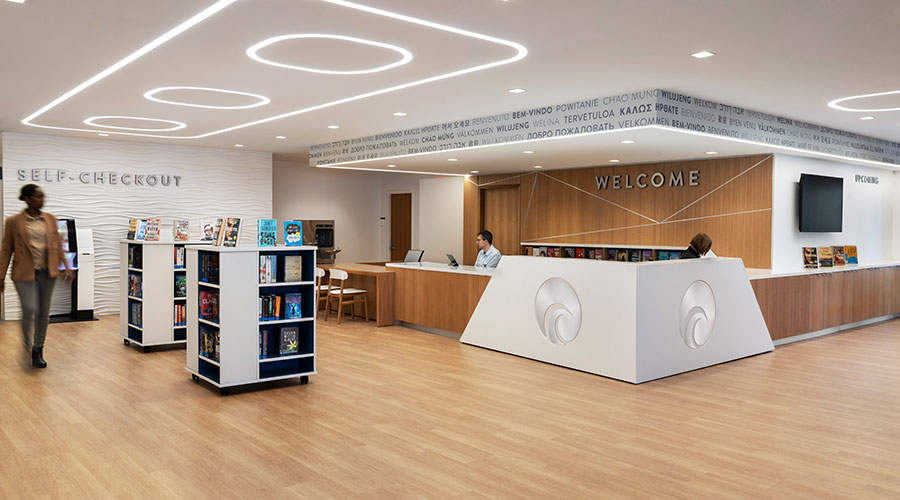Fire Code Compliance Requires Creative Solutions at Manhattan High-rise
July 12, 2013
Today's tip discusses some of the creative solutions a roof deck build out used to meet fire code, issues which would otherwise have scuttled the project.
The roof is starting to get the attention of building owners as a potential tenant-facing building asset and source of revenue. At NeoCon in Chicago, Stephen Apking, an interior design partner at Skidmore, Owings & Merrill, discussed a recent project to convert the roof of a Manhattan highrise into a multi-function space. In concert with a whole host of aesthetic and space utilization design considerations, complying with fire code turned out to be a significant challenge for the project.
As Apking explained, the multi-tenant building's owner had promised a large percentage of the roof to another tenant, a restaurant. The restaurant's full occupancy figure used up much of the roof's total allowed occupancy, as supported by its two evacuation stairs. This left an occupancy limit of only 74 for the other tenant seeking to use space on the roof. While this would have sufficed for some of the small meetings and impromptu gathering space requirements the tenant was envisioning, it did not satisfy the ability to host large gatherings. For the tenant, a large advertising firm, being able to host events with hundreds of attendees was a make-or-break requirement of building out the roof as an event space.
Solving this challenge highlights one of the many benefits of having an amicable working relationship with your jursidiction's AHJs. The firm was able to negotiate for an alternate way to meet the fire code requirements. Whenever more than 74 people gather on the roof, the tenant has to get a special assembly permit and make sure a fire marshal is on site. While this is a cumbersome and costly alternative, it was the only way all parties would be satisfied.
Another creative solution to a code requirement was finding a way to have enclosed space on the roof. The allowed enclosed square footage at the facility maxed out, but happily the project was able to argue for recapturing square footage that had been lost to recent telecom closets for use on the roof, just enough for some bathrooms.
Next
Read next on FacilitiesNet







