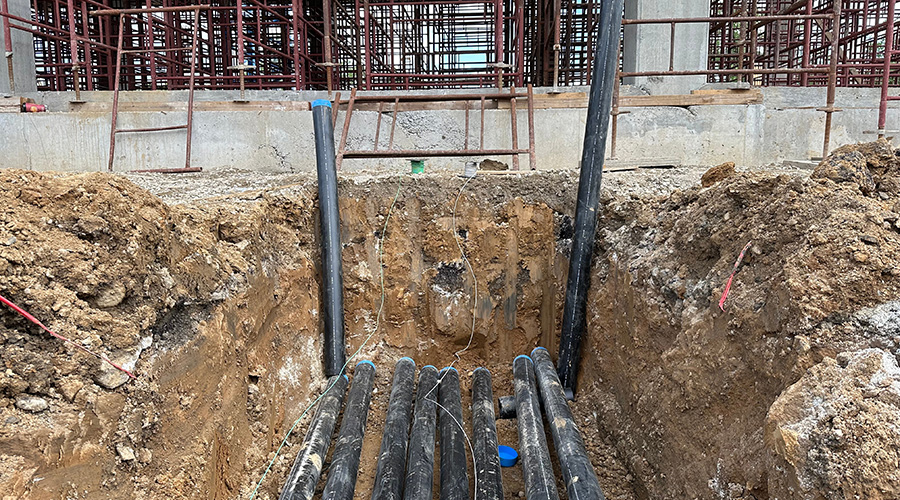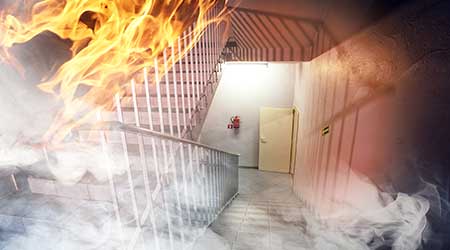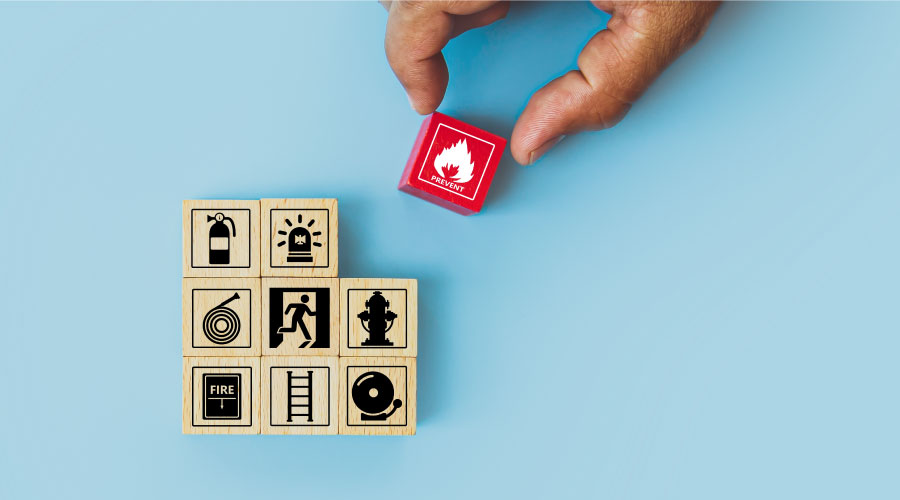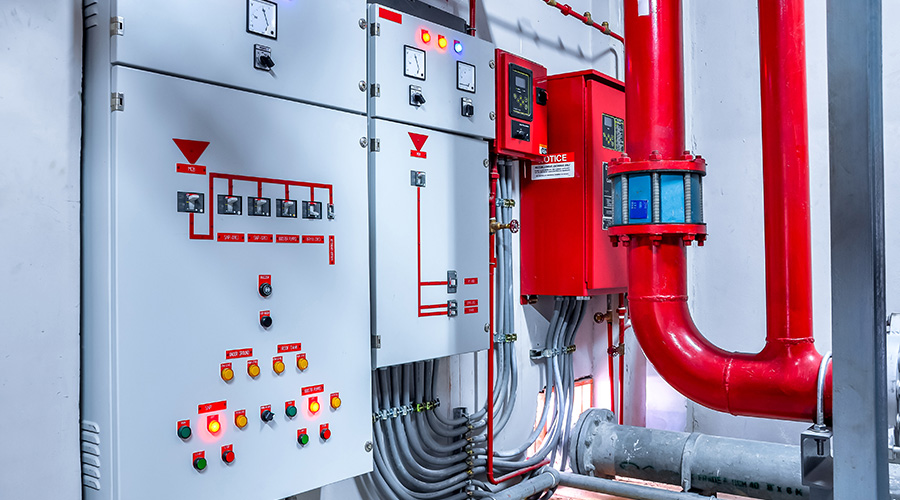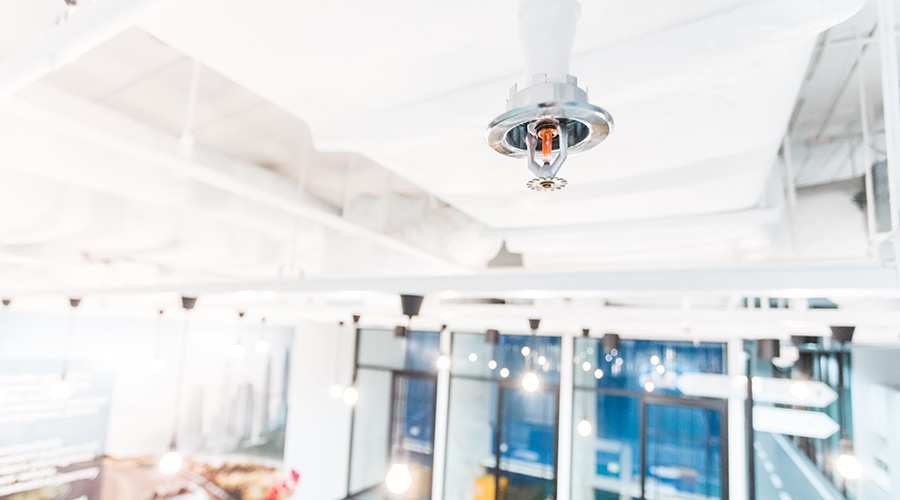What You Need to Know About Fire Barrier Inspections
Inspections should be completed at least once a year. Here are some tips and best practices for making sure your fire barriers are in proper condition.
When was the last time you had the fire rated barriers in your building inspected? Some building owners, property managers, facility managers, and other responsible personnel are unaware that fire/smoke rated barriers require periodic inspection. Because a fire rated barrier in proper condition and configuration protects lives and can keep property loss from fire to a minimum, the annual inspection and documentation of fire rated barrier inspections is extremely important and one that should be taken seriously by all building owners, property managers, facility managers, and craft personnel. For this reason, NFPA 1, Fire Code, the International Fire Code (IFC), and NFPA 101, Life Safety Code, all contain requirements to inspect and maintain these systems. The International Building Code (IBC) requires the restoration of the fire rated barrier systems (e.g., floors, walls, floor/ceiling, and roof/ceiling) be restored whenever an opening is made. The International Mechanical Code (IMC), the International Plumbing Code (IPC), NFPA 70, National Electric Code, and NFPA 13, Standard for the Installation of Sprinkler Systems, also contain firestop criteria.
Fire rated barriers are an engineered system and through their inherent construction can simultaneously be a component of another system (e.g., an approved egress system that protects occupants in their travel to an exit). These engineered systems are selected by architects to meet code criteria for the building occupancy permit criteria and incorporates them into the building design to protect against the passage of flame, superheated gases, and smoke for a selected period of time. Fire/smoke rated barriers are constructed of many different materials (e.g., concrete, wood, or metal studs, batt insulation, gypsum board, concrete masonry unit (CMU) block) and they often contain expansion joints and penetrants such as pipe and conduit, doors, ventilation ducts and dampers, and windows. Regardless if the system is disrupted by an object as simple as a free-run cable, or from something more complex such as mechanical, electrical, plumbing, and communication systems, the system is required to be restored to its original rating by a qualified person using very specific materials and systems.
You may be wondering why spending time and money on having fire/smoke barriers inspected on an annual basis is necessary. Over the life of a building, air handling equipment gets changed out, electrical equipment is added, removed, or replaced, tenants want a smaller or larger space, ceilings are raised or lowered, new free run cable is installed or is removed, new water supply or drain lines are added, removed, or replaced. If one does not first know where the fire barriers are located and then closely monitor their condition on a scheduled basis, then the building design which includes the engineered compartmentalization system can become compromised over time which can lead to business interruption and loss, but most importantly, the loss of the physical barrier designed to protect the building occupants.
If there is no record of the inspections and repairs, then an insurance company may choose not to pay a claim or a portion thereof after a fire. It is recommended that you contact your local building department official to find out which codes and standards that your jurisdiction has adopted. If you live in a jurisdiction that has adopted the IFC (administered at the state and/or local level in 42 states), then Chapter 7, Fire and Smoke Protection Features, applies to you (you can view it for free by visiting the code search tool on ICC’s website and selecting the edition that is applicable to you). It is here that you will see that a building owner has very specific responsibilities. If your jurisdiction has adopted NFPA 1 or NFPA 101, you will find the criteria that applies to you in Chapter 4, General. These can be viewed for free by visiting NFPA’s website.
It is the building owner’s or facility manager’s choice to use whomever they want to perform the annual fire/smoke barrier inspections. However, it would be wise for the building owner or facility manager to either hire an experienced person that knows and understands fire/smoke barriers and firestop systems, or to have a person on the facility management team who knows and understands fire barriers and firestop systems, and knows what it is they should be looking for when they perform the inspections. It is important to know that the inspection that the building owner or facility manager is required to do differs from the inspection that occurs by certified firestop inspectors when the building is constructed or is modified.
If a building is being modified or if a new building is being constructed, the building department Authority Having Jurisdiction (AHJ) may either choose someone within the department to perform the fire/smoke barrier inspection during and after the construction process, or the AHJ could require a certified firestop inspector to perform the inspection and submit a report to the building department upon completion.
Performing the annual inspections is not simple because it requires drawings that show where the fire rated barriers are located, where all of the penetrations and joints are located, and a checklist that shows what to inspect, what to inspect for, and where to do the inspections. It also requires lifting ceiling tiles to inspect the wall and joint above the ceiling. Examples of what needs inspected include but are not limited to all penetrants (e.g., conduit, pipe, ducts, fire/smoke dampers, free-run cable, cable trays, I-beams, fire doors (including swinging, rolling, and roll-up types) and joints. Equipment needed during the inspection process can include but is not limited to ladders, man-lifts, cameras, gloves, flashlights, hard hats, and respirators.
When it comes to fire rated barriers, beginning with the end in mind will save the building owner and facility manager a lot of time and money because leaving firestopping as an afterthought can be very expensive and result in rework and schedule delays. Planning upfront for how an existing fire rated barrier will be restored to its original rating needs to occur at the same time as the rest of the design work. A design is incomplete if the plans do not include or call out the fire barrier system by number (e.g., UL Design No. U493) and a system number to restore the fire rated barrier to its original rating (e.g., W-L-1049 for a single metallic penetrant or W-L-1168 for multiple metallic penetrants).
Staff that maintain the building, at a minimum, need to have an awareness of which floors, walls, and ceilings are fire rated barriers. This can be accomplished by having a set of floor plan drawings readily available to them that show the fire rated barriers. If the building owner/manager chooses to have their own staff perform the required annual fire/smoke barrier inspections, then training these individuals on what to look for during those inspections will be necessary. If the building owner or facility manager chooses to have their own staff install firestop systems, then further training is needed.
Dan Kester is a Fire Protection Engineer and Certified Firestop Inspector with NV5 in Richland, WA.
Related Topics:






