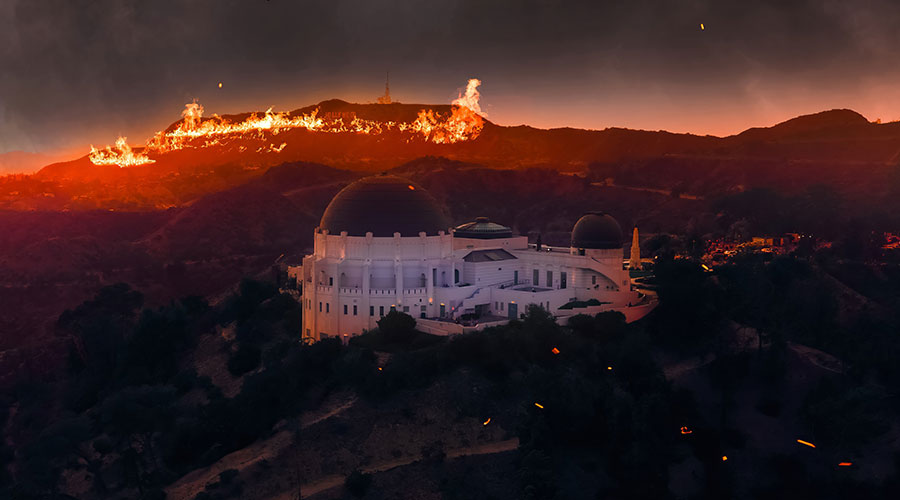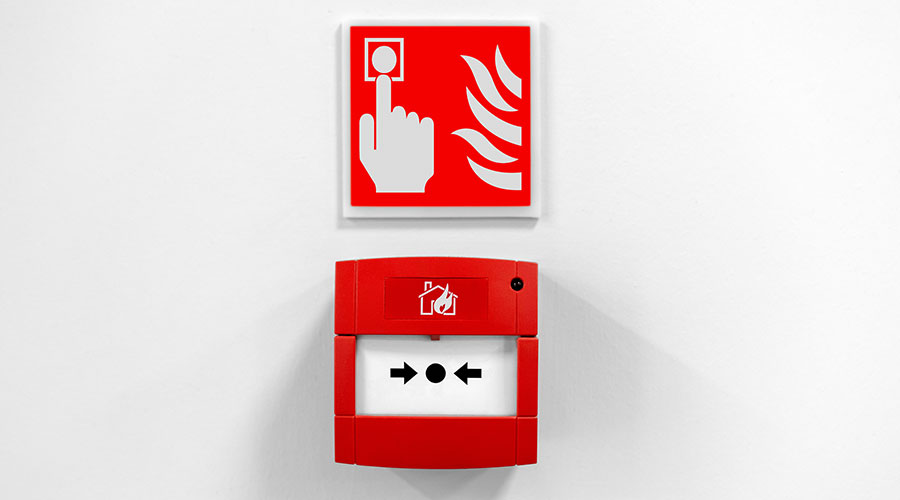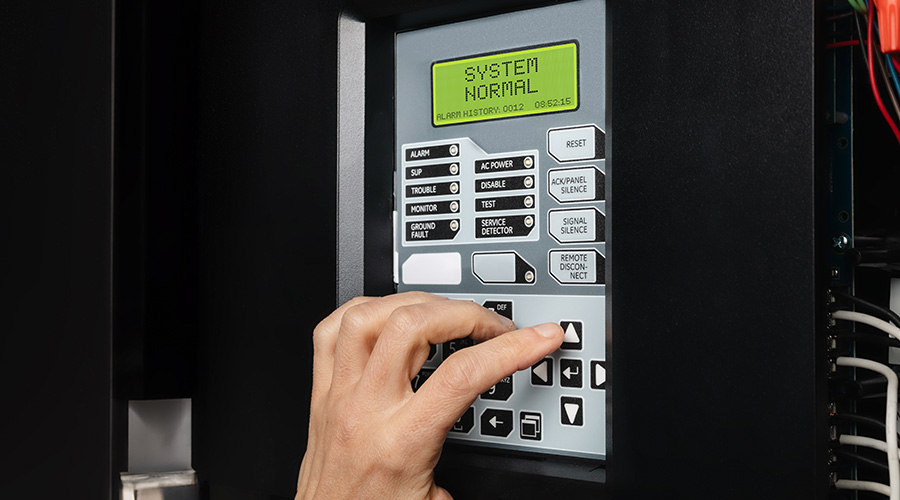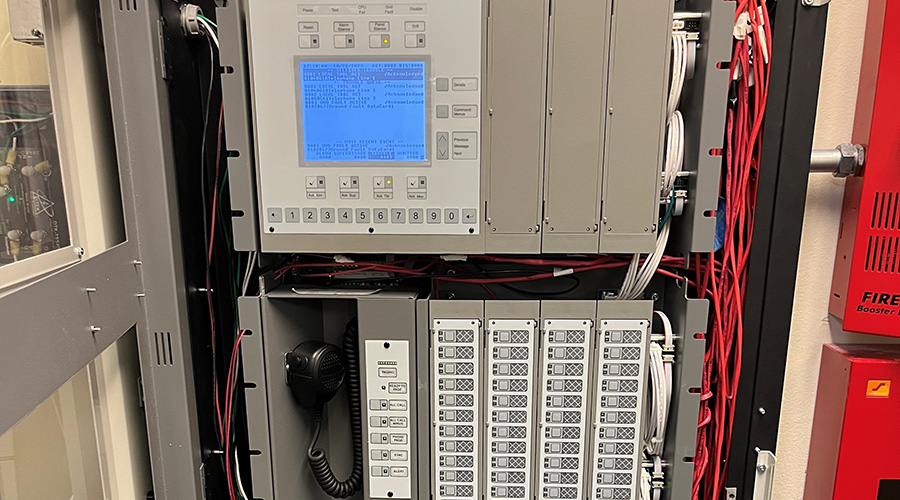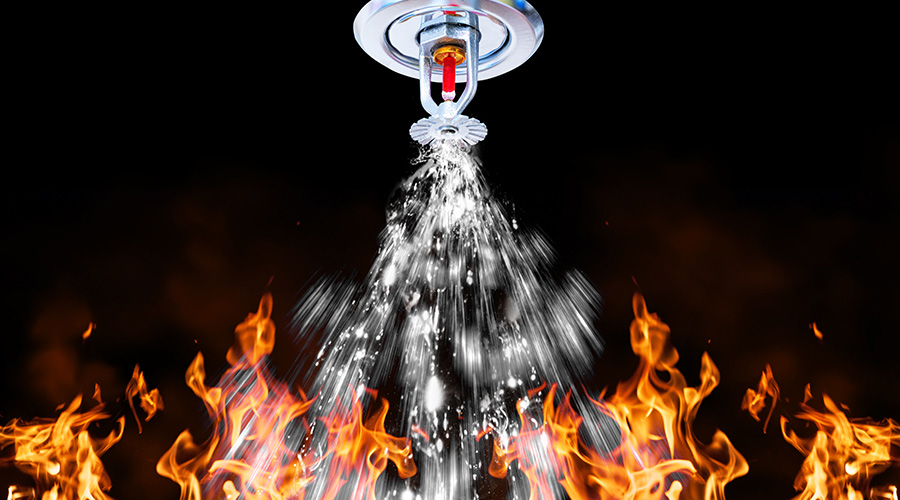Strategies For Managing Fire Risks
Using alarm, sprinkler and building material technologies in conjunction with careful design and effective training is a potent force in preventing disaster
It’s easy to get lost in the regulatory minutiae of fire safety. There is a host of requirements from federal agencies, insurers, user groups, and state and local building and fire agencies. But good fire protection relies on three very straightforward goals: first, to contain the fire; second, to extinguish or actively control the fire; and, third, to protect assets. All fire-related regulations try to accomplish these goals. Building owners and facility executives would do well to understand these goals, manage to accomplish them, and train staff and tenants to support them. With that set of priorities, the regulations will fall into place.
The original method used in the codes to manage fire risk is containment or compartmentation. Compartmentation is passive; that is, it does not take an active role in extinguishing a fire. Generally, compartmentation uses a combination of building construction and separation between buildings or hazards to limit fire spread. The goal is to create defendable fire breaks to stop the fire.
Contain the Fire
Containment on a “macro” level protects the community as a whole. The first building codes incorporated requirements for streets and building separations to prevent major fires from spreading beyond the building of origin to destroy an entire block, or even a city.
Containment is also the basis for maximum allowable heights and areas of buildings. The codes identify allowable base areas and heights based on a variety of factors, including occupancy type and the hazards presented by the occupancy; construction type; height or number of stories; area allowed for the occupancy and construction type used; separation distances to adjacent buildings; and the presence of sprinklers. Other factors include the construction of the exterior walls and any openings in the walls created by windows and doors. The goal is to make it possible to manage the fire by manual fire fighting and to contain it to the building of origin. Using sprinklers and the better construction classifications means the buildings can be bigger and closer to adjacent buildings.
The base area and height requirements were developed from historical experience. While not scientifically determined, these numbers have been successful in reducing the frequency and severity of large-loss fires in the United States.
Compartmentation works in a “micro” fashion by preventing fire from spreading to other parts of the building. Fire barriers, firewalls and rated floors are used to keep a fire contained on the floor or area of origin and limit its growth and impact.
An example is the use of shaft walls or fire-resistant floor construction to prevent a fire from spreading to new floors in a multistory building. Fire-rated separation used between floors of the building includes protecting penetrations between floors, such as openings for pipes and wires, maintaining mechanical shaft walls equipped with fire and smoke dampers, elevator shafts, and plumbing chases using shaft wall construction and fire sealants.
There are subtle differences between a firewall and a fire barrier, although the two are sometimes used interchangeably. But, depending on the codes used, the differences can be important.
A firewall or area separation wall is used to divide the building or maximum area allowed from the adjacent building or area. Generally, these provide a complete vertical separation and extend beyond the roofline of the building and the exterior walls to prevent fire from passing over the wall or around it. Firewalls may be two-, three- or four-hour rated based on the occupancy and construction type of the building.
A fire barrier is generally an interior wall that extends from the floor to the ceiling or roof assembly to divide an occupancy, hazard area or fire exit from the remainder of the building. These walls generally are rated for one- or two-hour fire resistance. A fire barrier is not always required to act as a smoke barrier.
A separation is only as strong as its weakest link. Seemingly small violations of otherwise substantial fire separations have caused the deaths of people who are in a part of the building that is remote from the site of the fire. That’s why penetrations through fire barriers and firewalls need to be protected by fire-rated protective systems. Fire-door assemblies, which include not only the door but also the frame and hardware, need to be rated appropriately for the type of wall. Fire and fire/smoke dampers may be required for ventilation penetrations. Fire-rated glazing or window shutter systems may be needed at window openings. Penetrations for cable, piping or conduit should be sealed with a fire stop or sealant system appropriate for the type of penetration and the construction.
Fire-stop systems are often overlooked both during construction and in changes to construction. The fire stop system is not just the material or materials used but also the installation procedures and the type of penetration. For example, a system to seal around a pipe is affected by a wide range of factors, including pipe width, opening width, depth of the penetration, wall or floor construction, horizontal or vertical orientation of the penetration, type of construction, type of material penetrating the fire barrier, fire rating required, and finally fire-stop materials and depth of installation for the materials. If one factor is outside the parameters of the approved system, the fire-stopping system may not work.
Protect Assets
The prime focus of the codes is to protect people; a secondary purpose is protecting physical assets and intangible assets such as continuity of business. The best way to protect people is to get them away from the fire. This is done by providing an exit system with adequate capacity and redundancy. The width of exits and the number of exits provided is based on the occupant load of the area served.
Also, enclosed exit corridors and other enclosed exitways protect occupants from fire while they exit. Some exit systems have an area of refuge where the occupants are protected from fire while waiting for rescue or a delayed exit. This strategy is not focused on keeping the fire contained as much as it is on keeping people in a protected environment during the fire.
A similar concept is used to protect physical assets. Vaults for valuables, fire pump room enclosures and computer room separations are all examples of fire barriers that protect assets from fire.
Exit stairs that are placed in fire-rated shafts protected by fire-rated door assemblies perform triple duty. The primary function is to act as a safe path of egress through the fire area. The second function is to contain the fire to the floor of origin by its fire-resistant construction. Lastly, they serve as a means for the fire fighters to access the floor and, if the conditions allow, to fight the fire.
The occupancy separation requirements in the code are a combination of the principals of containment and protection. The occupancy separation between a hazardous occupancy and a hospital patient room area is intended to contain the blaze in the area most likely to have a fire and thus to protect the assets — in this case, the people in the hospital.
Extinguish the Fire
Codes now frequently require built-in means to control, suppress or extinguish fires. Rather than passive systems that resist the effects of fire, these work to defeat it. Originally, extinguishing systems included hydrants and standpipes to assist manual efforts. Common extinguishing systems now respond automatically.
Although a manual system, standpipes can be an important part of the building’s protection system. Standpipes can be wet or dry piping systems that serve as a remote fire hydrant, providing a means for the fire department to supply hose lines in the fire area while being remote from the water and pumping source. Standpipe systems are usually found in tall buildings (three or more stories) or buildings with large floor areas. Standpipes allow fire fighters to avoid long hose runs that are heavy, cumbersome and time-consuming to lay and maneuver.
The most significant fire suppression system is the automatic sprinkler. Its prime purpose is to control or extinguish the fire. Sprinklers were first used to provide property protection based on insurance requirements. Now they are relied upon heavily as a significant component of the life safety system.
Sprinklers fit well with the philosophy of compartmentation. Often, the codes use sprinklers to reduce or eliminate fire barrier requirements or allow for increases in the base areas and heights allowed for a specific occupancy and construction type. Sprinklers control fire risk much like a high degree of physical containment does.
Building codes identify requirements for sprinkler systems and standpipe systems; details of installation and system design are normally governed by standards such as NFPA 13 “Automatic Sprinkler Systems.”
In an office building, for example, code may require a sprinkler system based on the size and construction type of the building. NFPA 13 will define a specific design or fire area based on occupancy. This is often on the order of 1,500 square feet. Sprinklers in the area are assumed to open and flow a minimum of a tenth of a gallon per square foot over the entire design area.
Calculations are required to show that the water supply and pipe sizes are adequate to deliver the water. Either the public water supply or a fire pump must be provided to supply the water pressure, or a separate water supply and pumping system must be provided. Many specialized buildings require higher pressures to meet design criteria. This often mandates that a fire pump be provided to boost the water pressure.
Quick response sprinklers with fusible elements that are highly responsive to the change in the temperatures are used in residential occupancies. The goal is to give sleeping occupants time to wake and make their escape.
Other extinguishing systems, such as gaseous systems, are primarily for specialized hazards and tend to be aimed at protecting physical assets. These receive little credit in the building code but may be required by either a user or tenant, or be appropriate because of the special nature of the hazard. The most common examples are systems that protect server rooms or generator compartments.
James Clancy works with Rolf Jensen & Associates, a fire safety consulting firm based in Walnut Creek, Calif. He has more than 20 years experience in evaluating fire protection in buildings and has worked with federal agencies, insurers, user groups and state and local fire officials.
Developing Fire Safety Program is Key to Preventing Catastrophe
The design of the building itself must contain the fundamental means of containing and extinguishing a fire and protecting the assets. But the facility executive must develop a program to assure that goals are achieved over time.
One example is basic sprinkler system and fire alarm maintenance. These may be as simple as having a contractor or trained facility personnel inspect and test the systems. Maintenance of compartmentation over time is a problem either because tenants and contractors penetrate or modify walls and barriers or simply keep doors open with doorstops. These systems are often violated without the perpetrator even being aware of it.
Training’s Purpose
Training and maintenance programs are an important part of any fire protection approach. Programs may include basic training about fire protection systems for facility maintenance personnel; for management, the goal of training should be to provide an understanding of the system functions.
Facility executives may need to develop written procedures that apply to contractors and tenants to assure that protection systems remain in place and in service. Those procedures may require that management approve any modification to a fire barrier, fire sprinkler or alarm system. The policy should also prohibit blocking fire doors open with doorstops.
Staying Current
Over time, it is also appropriate to verify that building occupancies do not change, and to test the water supply to verify that the sprinkler protection can still meet the design criteria. Some changes may be subtle, such as a decrease in the water pressure because of increased development in an area or a more hazardous material — or a greater quantity of a hazardous material — being stored.
For complex facilities, the original assumptions regarding protection features should be documented. This documentation includes not only as-built drawings and material information sheets, but also assumptions and alternative methods of protection employed. The facility executive should have a program to periodically review and revise the information to keep it up to date. The building plan should be a living document and a point of reference for new construction to assure that changes are integrated with the original design.
James Clancy
Fire Alarms Put Other Systems to Work
Fire alarm systems have become a crucial part of fire safety design. Although they do not by themselves contain the fire, protect occupants or extinguish the fire, they do provide an automatic means of assisting other systems to carry out their functions.
Fire alarm systems monitor initiating devices, such as smoke detectors, and activate systems to notify occupants and fire departments of the fire. Systems may also close doors or dampers; transmit alarms to a monitoring agency; recall elevators to a safe location; shut down hazardous operations; start fire pumps; and start or stop ventilation systems.
Some systems alert the owners or fire department of a property protection issue. An example is the monitoring of a warehouse fire sprinkler system for water flow and fire pump running conditions. If no notification is received, it is possible, especially when the building is not occupied, that the sprinkler system could flow for hours, resulting in severe water damage in addition to damage from the fire itself.
James Clancy
Related Topics:






