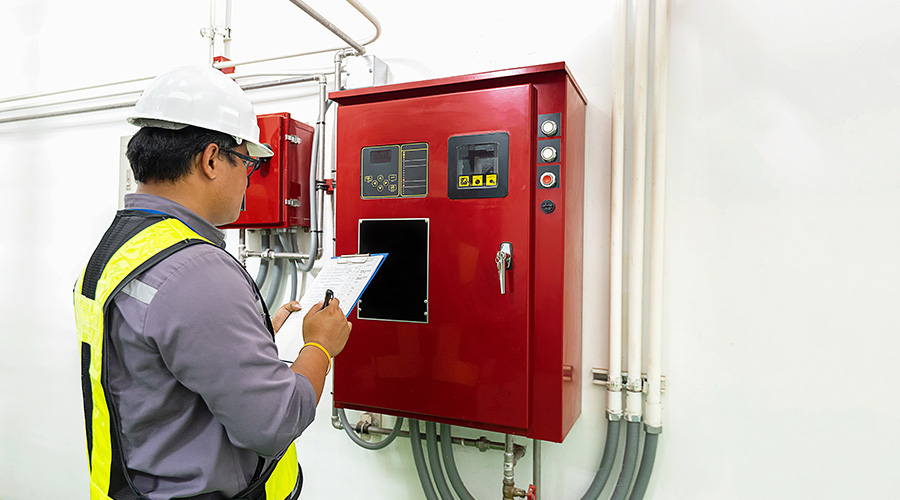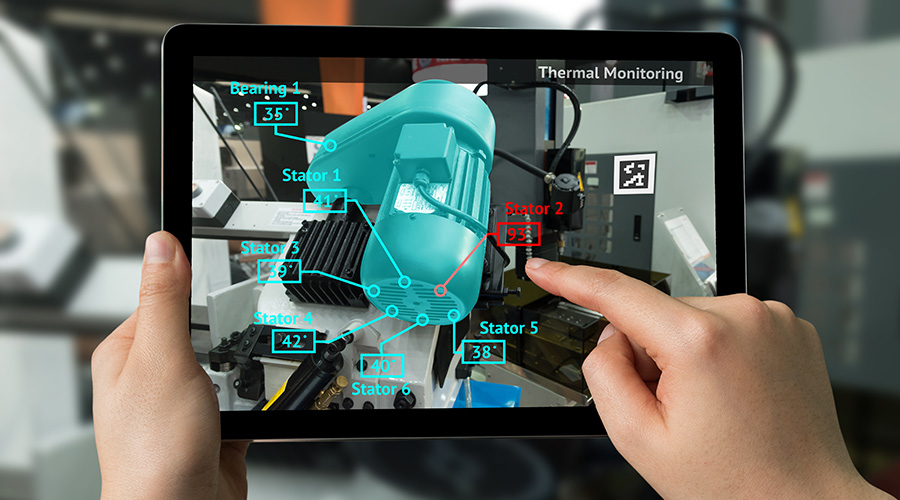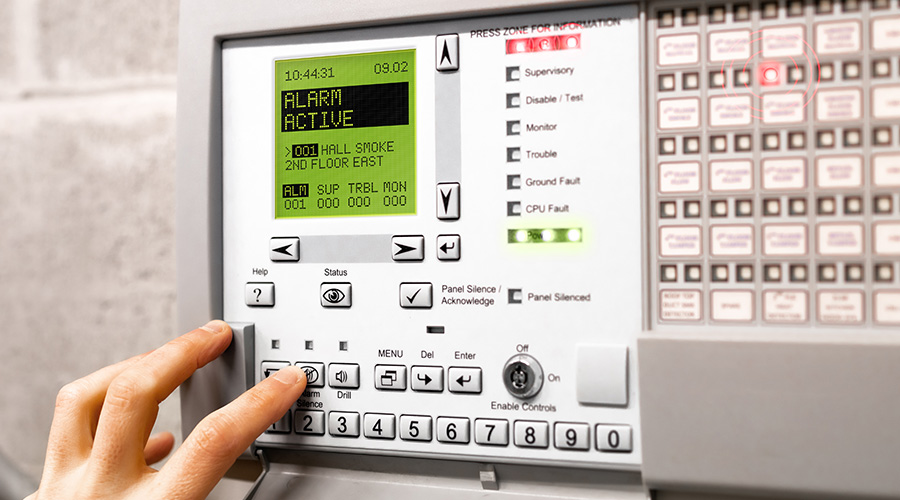School for Sprinklers
A case study provides lessons learned from a multi-year sprinkler and fire alarm
retrofit at a private university
By Richard Alpert and Steve Schlegel
OTHER PARTS OF THIS ARTICLEPt. 1: This Page
The fatal fire in Boland Hall at Seton Hall University in Orange, N.J., on Jan. 19, 2000, led the State of Pennsylvania to pass the Dormitory Sprinkler Act. This legislation requires installation of automatic sprinkler systems in all on-campus housing units at all of the state-system universities. Although it wasn’t directly affected by the law, the private Lehigh University, located in Bethlehem, Pa., decided to be proactive. In the fall of 2000, Lehigh began a six-year effort to retrofit automatic sprinkler systems and upgrade fire alarm systems in residential facilities across the university.
The retrofit was a complex job. It involved 45 campus residence halls and fraternity and sorority residences, and depended on teamwork among university staff, the Bethlehem Fire Department, the construction administrator, the project engineer, the campus insurer, contractors and campus residents.
The project was spread out over six years for a variety of reasons: the large number of residential buildings, the impact of having some buildings occupied during the summer construction period, and funding. Spreading the project over six years offered another advantage. Lessons learned during the previous year’s installations were applied to the next year’s project to streamline the design, installation and approval process. Over the life of the project, the team identified a significant number of lessons, many of which would be useful on any fire/life safety retrofit project.
Project Background
Founded in 1865 by Asa Packer, Lehigh University is a private, co-educational, non-denominational university. The campus consists of more than 153 buildings spread over 1,600 wooded acres on three contiguous campuses. All undergraduate residential buildings are located on a single campus. The oldest fraternity dates to 1921 and the oldest residential building in use dates to 1907. The current student population is about 4,700 undergraduate and 2,100 graduate students.
Once the decision was made to begin the sprinkler and fire alarm retrofits, the plan was to complete seven buildings each year. The schedule was tight to accommodate the academic calendar. Each year’s design phase commenced in the beginning of the fall term. Bid documents — detailed design drawings and a performance-based specification — were released to all bidding contractors during the third week of November.
A mandatory pre-bid meeting and building walk-through were conducted during the Thanksgiving break to familiarize bidding contractors with the buildings and to clarify designs before the contractors completed their bids. The construction contract was awarded in early December to allow for contractor field investigations and shop drawing completion over the Christmas break. The installation phase commenced on the last day of student occupancy the following spring and ended one week prior to the return of students to campus — approximately a 12-week schedule.
Given the tight installation window each summer and the complexity of the project, it was essential to ensure that knowledge gained in one year guided actions in the future.
The lessons learned from the previous installation were presented at the pre-bid meeting for the upcoming year to the bidding contractors and were included in the meeting minutes as project documentation. Therefore, they became the responsibility of the installing contractors. The following checklists cover 29 of the most important lessons. The items on the lists range from action items to best practices, from observations and practical advice to requirements for contractors.
Design and Management Lessons
- Mandatory pre-bid meetings were essential to accurate bidding.
- Establishing a good working relationship with the Bethlehem Fire Department, and asking it to review and approve design drawings prior to bidding (specifically the proposed location of the fire department connection to the sprinkler system), helped keep the project on schedule.
- Weekly project meetings and construction walk-downs played a major role in holding to the schedule and ensuring installation accuracy.
- To address specific needs of building occupants, sprinkler design in sensitive areas in fraternities and sororities were reviewed during the initial design process.
- It turned out to be easier, faster and less expensive to install sprinklers in attic spaces than to cover combustible materials with gypsum wallboard. The only access to the attics was through small hatches. Wallboard had to be cut into 4-by-2 foot sections, then pieced together in the attics. The complicated configurations of the attic spaces added to the difficulty of installing the wallboard.
- By contrast, it was easier to construct sprinkler soffits of gypsum wallboard or wood than to use commercially available soffits. The configurations of the spaces and the need to maintain the architectural appearance of the facilities made it difficult to use the commercially available soffits.
- Charges needed to be approved before work was started. If charges were to be done on a time-and-materials basis, time-and-materials breakdown sheets were required to be submitted with invoices, clearly indicating work to be performed.
- The design engineer, Lehigh University staff and each foreman met prior to the start of installation in each building to discuss locations, routing, design intent, and to answer contractor questions.
- Foremen that started the job were expected to complete the job unless they were released due to poor performance. If a foreman was removed from the project, the contractor had to provide written notice to both the construction manager and Lehigh University and include the reason for the dismissal.
- In closets with storage closer than 18 inches below the sprinkler, an engineering evaluation was required by the City of Bethlehem.
Installation and Maintenance Lessons
- At the completion of each project, each installing contractor provided three copies of a ring-bound operations and maintenance manual for each building. Manuals included an equipment list, systems operation manuals (originals, copies were not acceptable), a complete set of as-built drawing prints, and completed original test and certification reports in their entirety.
- All addressable devices and modules were externally labeled with one-half inch printed lettering indicating line number, panel number and device number. This made it easy for the fire department to find the device they were looking for. As-built drawings included this identification as well as wiring between devices.
- Code requires a smoke detector or heat detector to be located within 5 feet of fire alarm control equipment. In the Lehigh residence halls, smoke or heat detectors were placed in all the rooms where fire panels were located. Because the rooms were relatively small, the City of Bethlehem approved the use of area protection, rather than requiring a smoke or heat detector to be within 5 feet of the panel.
- Horn/strobes were placed in view of fire alarm control panels. That simplified testing of the devices.
- Telecom conduit was provided for a telephone to be installed adjacent to each fire alarm control panel.
- When a device has a slight malfunction — some problem that won’t impair the system and therefore won’t trigger an alarm — the system sends a “trouble” warning. Code permits multiple devices to be ganged so that they can be monitored as a common “trouble” point. At Lehigh, each tamper switch required a separate, individually addressable point. That way, Lehigh will know specifically what device is producing the “trouble” warning and what the problem is. That instruction had to be put into the specification; otherwise, the installer would have ganged the tamper switches because that would have been less expensive.
- Typically, installers will mount panels on the surface because it’s less expensive to do that. At Lehigh, the specification required most remote annunciator panels to be flush mounted to preserve the architectural look.
- In the first year of the work, some fire alarm control and annunciator panels were installed 7 or 8 feet from the floor so that the installer didn’t have to move conduit for the panels. But with panels that high, the only way to read them was to stand on a chair or ladder. After the first year, the specification required all fire alarm control and annunciator panels to have a maximum top-of-panel mounting height of 6 feet. Panel displays had a maximum mounting height of 5 feet.
- Design drawings indicated fire alarm panel connections to access control, kitchen hood suppression systems, elevators and HVAC equipment.
- Bypass switches were provided for access control, elevators, horns, strobes (separate from horns), HVAC units and campus police.
- Fire alarm junction box covers were painted red to make it faster to identify the raceway for the fire alarm. Installers complained about the requirement, but it eased future maintenance or troubleshooting.
- Termination strips were required for fire alarm wiring connections. Wire nuts were not permitted because Lehigh had had problems with wire nuts pulling loose in the past. If contractors installed wire nuts, they were required to go back and reinstall termination strips to ensure the integrity of the system.
- Fire alarm design drawings included a sequence of operation (input/output correlations).
- All fire alarm system equipment requiring 120-volt power was connected to emergency power panels supplied by an emergency generator where available.
- Fire alarm as-built drawings included the physical address (card-loop-device) for each device, the circuit breaker number, panel and location for all 120-volt power sources, and the layout of all fire alarm panels, including all hardware components and wiring terminations. Hardware and wiring terminations were labeled.
- The fire alarm contractor provided a copy of the program printout in the main fire alarm control panel and a copy in each of the operations and maintenance manuals.
- Contractors were responsible for protecting the existing floor throughout the entire building — especially at material storage and assembly areas.
- All existing fire alarm equipment being removed was boxed, protected, and returned to Lehigh University for potential reuse. Some of this equipment can no longer be purchased or repaired and will be used as replacement parts in other buildings.
The process of capturing lessons learned and using them as the basis for planning the next year’s work was crucial in meeting the tight scheduling requirements of the projects each year of the six-year project. Without those lessons learned — along with the good working relationship between the core project team, local fire department, installing contractors and building occupants — the project could have not been installed within the tight window available.
The Challenge of
Historic Campus Buildings
The fire/life safety upgrade project at Lehigh University involved many challenges related to specific spaces. It was sometimes a complicated matter to preserve the architectural fabric of the buildings and to meet the needs of the occupants.
A good example is the chapter room in one fraternity residence. The room, a rectangular space approximately 24-by-21 feet with a peaked ceiling, was reconstructed within the building with the materials from the original house built in the late 1800s. The room resembles the interior of a church and contains an original painting that covers the entire peaked area on one end of the space.
The original design for the sprinkler protection within this area included three pendant sprinklers positioned along the ceiling peak. After several meetings with representatives from the fraternity, the sprinkler design was revised to position four sidewall sprinklers (one within each corner of the space with the piping running with the ceiling slope) to reduce the quantity of sprinkler piping in the room and lessen the impact of the installation on the historic architectural features of the space.
The chapter room in another fraternity residence also presented complexities. For example, one room is an irregular space approximately 26-by-14 feet with a flat ceiling. The room is constructed to resemble the night sky within the ceiling space, with a lower soffit space surrounding the room.
The original design for the sprinkler protection in this area included pendant sprinklers positioned within the upper ceiling area and lower soffit. After several meetings with representatives from the fraternity, the sprinkler design was revised to position four black sidewall sprinklers hidden within the soffit space to eliminate sprinklers within the ceiling area and four concealed pendant sprinklers to protect below the lower soffit space.
Concealing sprinklers was the objective with the living room of a sorority residence, a rectangular space approximately 27-by-25 feet with a peaked ceiling. The room was constructed with architectural wooden beams running along the ceiling space. To conceal the sprinklers within the ceiling space and provide proper protection along the ceiling slope, the wooden beams were opened and the sprinkler lines concealed within the beams. Brass sidewall and concealed pendant sprinklers were located along the beams to reduce the visual impact of the installation.
In Dravo House — an E-shaped, 56,800-square-foot, seven-story residence hall — the challenge was protecting attic spaces. The attics above each section of the building are not directly connected to each other, as the wings of the halls are. The attic spaces are protected with independent dry-pipe sprinkler systems that are fed from the sprinkler risers running in the exit stairways. Supplying the systems and providing the required drainage piping was complicated by floor elevation changes within the building. Dry-pipe vales were concealed within closet spaces and drained back down through the stairways to the exterior of the building.
— Richard Alpert and Steve Schlegel
|
Basis of Design
During the initial project design phase for the summer 2001 construction, Lehigh University staff, the local fire department, the campus insurer and project engineer representatives met to identify the basis of the sprinkler design. For all residences four stories or less in height, sprinkler design followed NFPA 13R as a minimum. Exceptions permitted in NFPA 13R for the elimination of sprinklers in specific locations were not used. The requirements of NFPA 13 were used for all residences more than four stories high. The following design basis was selected:
For fraternity residences and dormitories less than or equal to four stories in height:
- 18 gallons per minute (gpm) per sprinkler to any individual sprinkler
- 13 gpm per sprinkler to 4 sprinklers
- Minimum discharge density of 0.05 gpm/sq. ft. over the design area. For comparison, a discharge of 18 gpm will achieve the .05 gpm/sq. ft. density requirements over an area of 360 square feet. Conversely, at a coverage area of 144 square feet, a flow rate of 18 gpm will provide a density of 0.125 gpm/sq. ft.
- Domestic water demand added to calculations.
For dormitory buildings higher than 4 stories in height:
- Design density of 0.10 gpm/sq. ft. over 1,500 square feet for living spaces
- Design density of 0.15 gpm/sq. ft. over 2,000 square feet for mechanical rooms, combustible attics (dry systems) and similar spaces in dormitory buildings more than 4 stories in height
- Hose stream allowance of 250 gpm.
— Richard Alpert and Steve Schlegel
|
Rick Alpert is senior consultant with Rolf Jensen Associates. Steve Schlegel is assistant director, office of facilities services, Lehigh University.
Related Topics:











