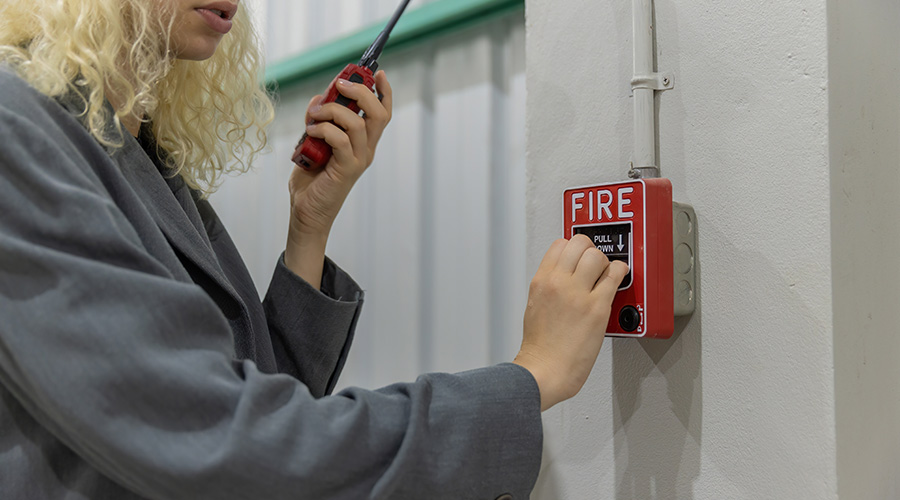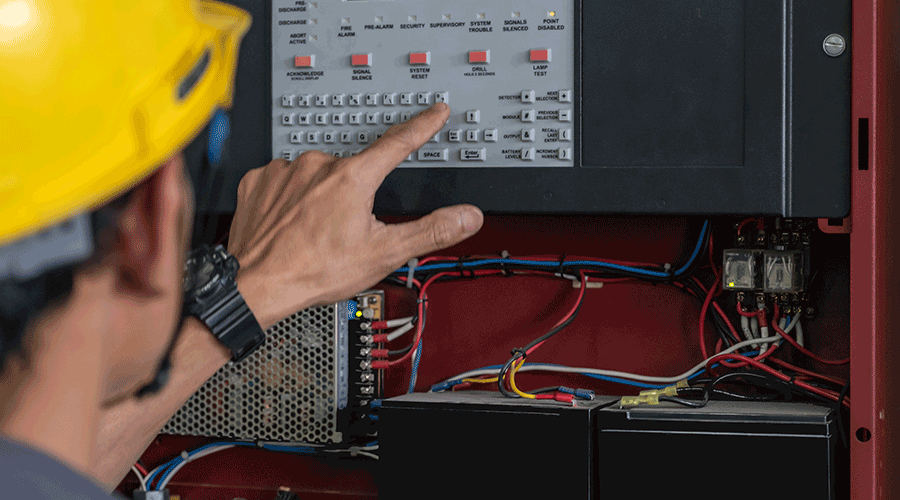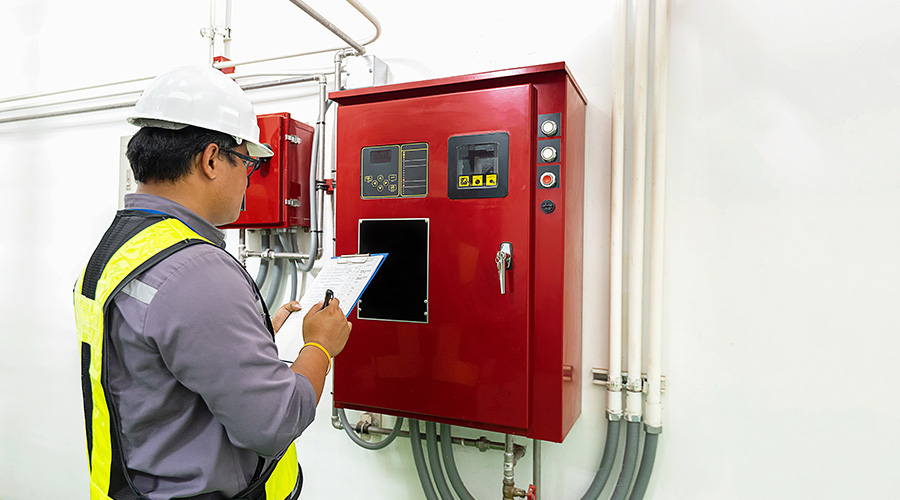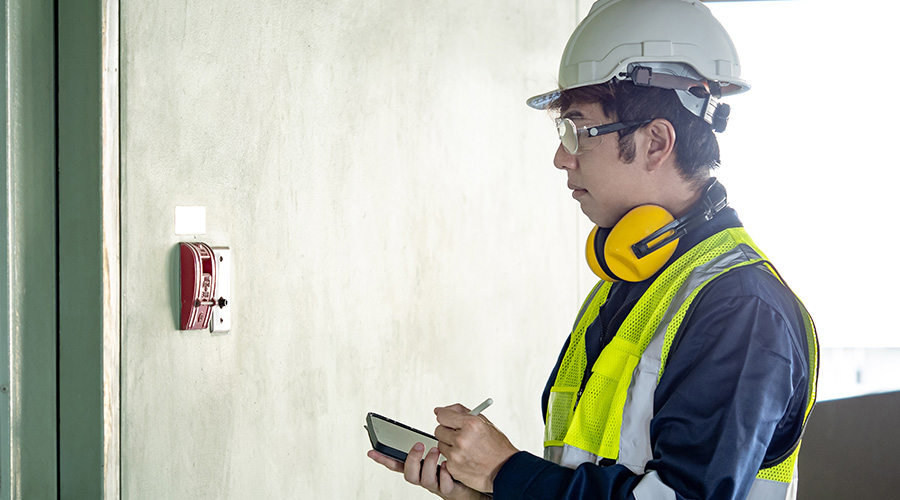 A busy open office may require strobes and alarms designed for larger areas in order for the notification to be noticed.
A busy open office may require strobes and alarms designed for larger areas in order for the notification to be noticed.Keep Fire Safety Systems Current
If the purpose of space changes, new products are introduced, or a building is renovated, it's important to make sure fire safety systems are kept up to code as well.
Changes in building design, construction, and use affect more than the way a facility looks and feels. They also can affect its risk of fire. Facility managers need to assess all changes with an eye toward their impact on the fire safety of the facility and its occupants. “There’s no question that the FM has one of the most complicated jobs out there,” says Robert Solomon, division manager for building fire protection with the National Fire Protection Association (NFPA).
Building design, like fashion and cars, cycles through trends. For instance, the architectural designs of many office buildings and tenant build-outs used to be much simpler, says Eric Lee, vice president with Environmental Systems Design. Single plane suspended ceilings or suspended acoustical tile ceilings were common. “Now we’re seeing a lot more diversity in architectural design,” he says. One example: floating or cloud ceilings, in which the ceiling doesn’t run all the way to the wall.
The more complex design impacts fire and life safety systems, Lee notes. Some floating ceilings require sprinklers both above and below the clouds, he says. In turn, that can boost the size of piping required.
Another design shift is the trend to large, open spaces, like mammoth atriums and open floorplans. This often cuts the number of fire barriers, says Jack Poole, principal with Poole Fire Protection. Because fires can more easily spread from one area to another, compensating measures, such as more robust sprinkler systems or additional smoke detection devices, might be needed.
Additional concerns with large open interior spaces are audibility and visibility, says Wayne Moore, vice president, corporate strategy with Jensen Hughes. Noisy open areas can make it hard for occupants to hear alarms or to see fire alarms, and may require strobes and alarms designed for larger areas, or flat screens deployed appropriately to display the emergency message.
These and other changes in building design are prompting the use of more performance-based approaches for structural fire protection, says Chris Jelenewicz, technical director with the Society of Fire Protection Engineers. As buildings have become more unique, developing codes to cover all potential design scenarios becomes less practical. Moreover, advances in computer modeling make performance-based fire safety more feasible. “Demand, technology, and science are coming together to drive the use of a performance-based approach,” he adds.
Under a performance-based approach, fire safety engineers evaluate the likely fire loads relevant to each building, based on the materials and design used in the building. The process is similar to the way in which experts assess the potential load from wind or earthquakes, Jelenewicz says. “They focus on real types of fires versus fires generated in a lab for testing.”
This approach is just emerging within the United States, although it’s been more common in other parts of the world, Jelenewicz says. The Structural Engineering Institute (SEI) within The American Society of Civil Engineers (ASCE) is developing a document, ASCE Minimum Design Loads and Associated Criteria for Buildings and Other Structures, that will incorporate guidance on a performance-based approach to fire safety. It’s expected to be available in 2017.
Sustainability and security
One trend that might cause raised eyebrows is the growing use of laminated wood, or an engineered timber product, in the construction of some high-rise buildings. Wood requires less energy than steel to produce and can be reused, boosting its attractiveness among building owners and tenants concerned about sustainability, Jelenewicz says. At the same time, “the whole idea of tall wood buildings is very weird to a lot of people,” he says.
Nonetheless, more of these structures are popping up around the globe. Many of these concepts are still on the drawing board in the United States, but it is anticipated they will become a reality in the next five to ten years, Solomon says. Facilities managers will need to be aware of the impact to fire safety.
Many sustainable building designs incorporate energy-saving sensors that control building lighting. These must be arranged so they don’t compromise the illumination of egress routes from any part of the building to the outside, Solomon notes. NFPA 101, Life Safety Code establishes specific provisions that allow the sensors to be used in a manner that provides continuous egress illumination safety, and also boosts energy efficiency, he adds.
Security measures intended to prevent, for instance, criminals from entering a facility also can impact fire safety. “Well-intentioned security measures can inadvertently obstruct crucial life safety systems by securing doors against egress,” Solomon says. “NFPA codes contain multiple options for keeping unwanted occupants from entering the building. However, anybody inside must have a viable way to readily leave the building in the event of a fire emergency.”
Related Topics:















