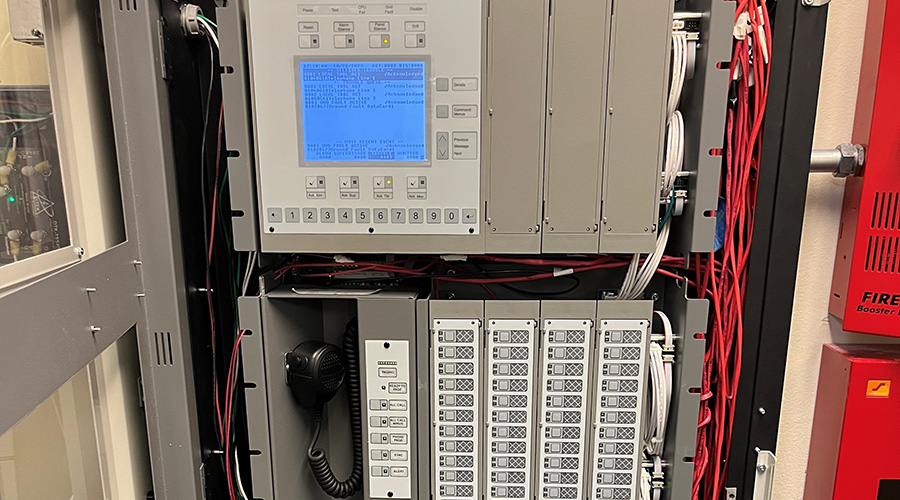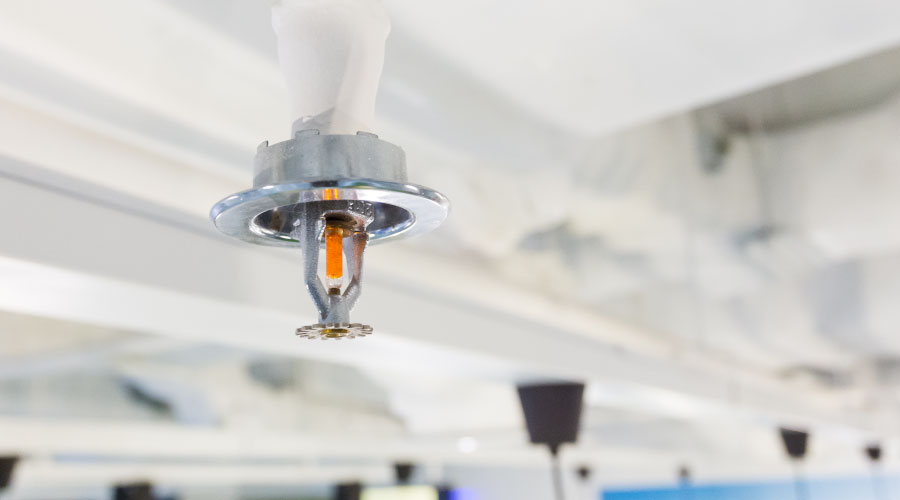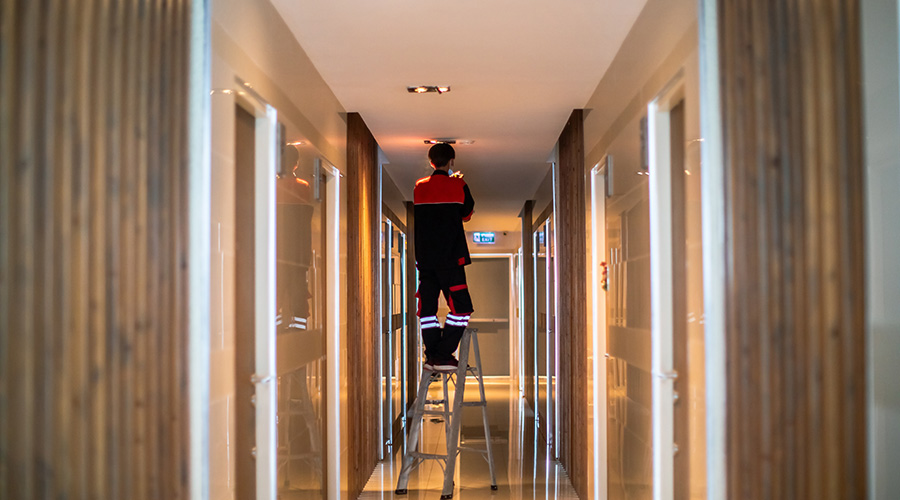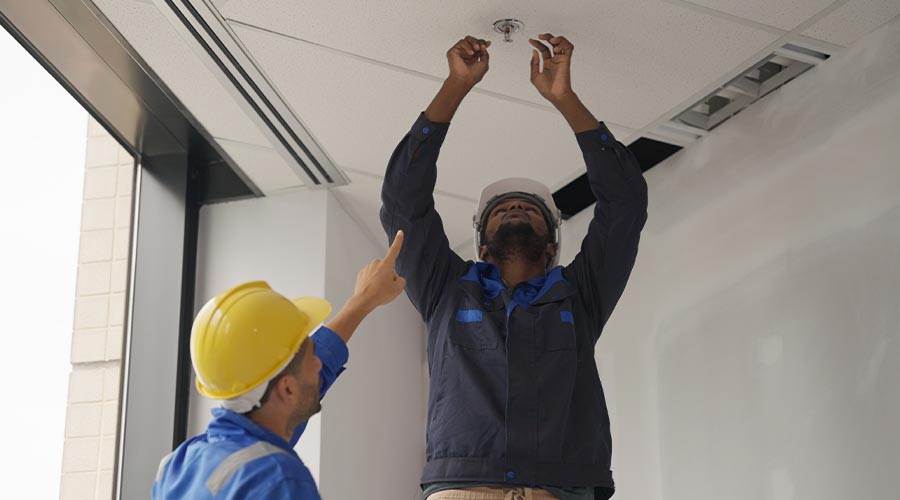Inspect HVAC, Electrical and Plumbing Rooms for Firestop Breaches
The first place to look for breaches in firestops is in mechanical, electrical and plumbing rooms. Because these rooms generally house the main electrical panel and HVAC equipment, piping for gas, oil, electric and water service enters a building here.
A quick visual inspection of these rooms by technicians can reveal if daylight is entering the spaces around pipes, ducts and conduits as they go through walls and ceilings. Even if no daylight is visible at these penetrations, technicians should take a closer look to ensure each point is properly sealed with an appropriate firestop. Each firestop should have a UL designation with a number corresponding to the fire rating of the approved system used to repair it.
If that designation is missing or if something does not look right, managers should bring in an expert, such as a building inspector or an official from the local fire department. In recently upgraded facilities, managers should bring in the contractor who did the work or the general contractor who managed the project.
Finally, if a facility has a receiving room for mail and other deliveries, technicians should check fire and smoke walls in these and other storage rooms.
Related Topics:
















