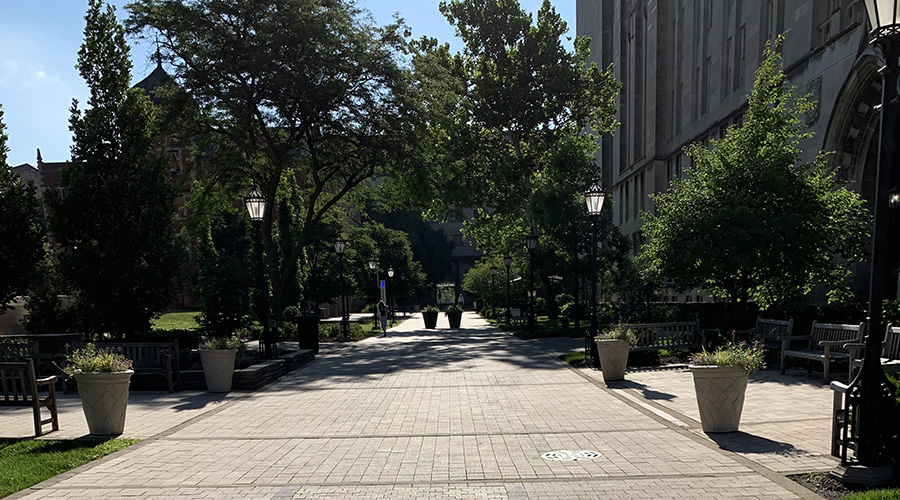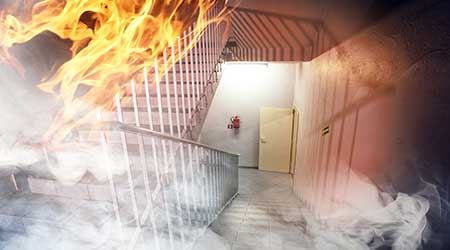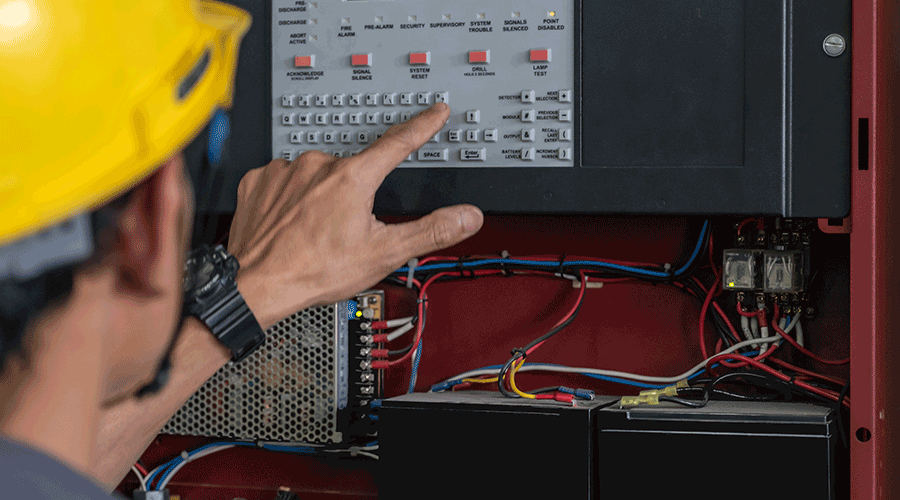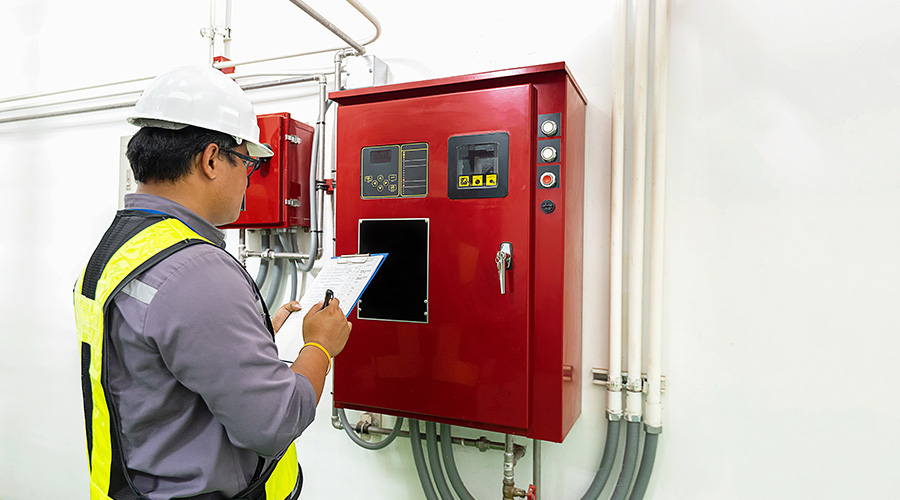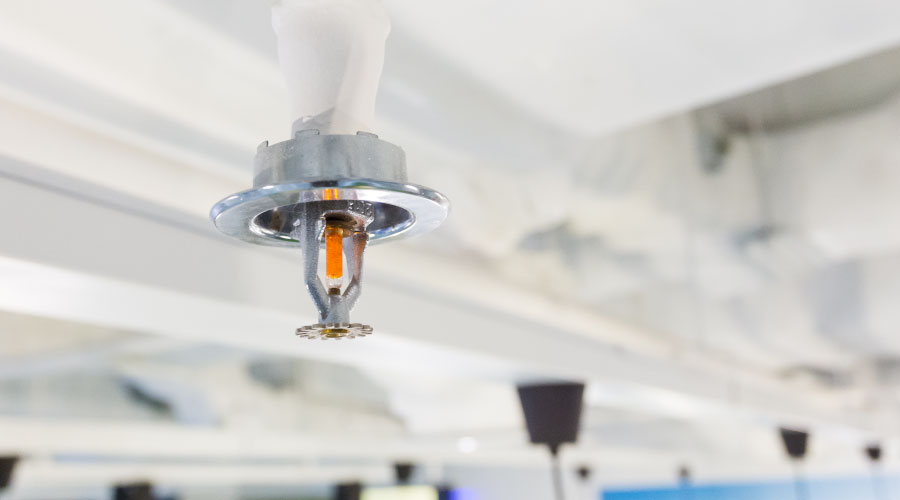How to Plan Fire Safety and Suppression Systems During Renovations
Making sure fire safety and suppression systems are functional and code-compliant in renovated space can be tricky. Here's what you need to know.
Planning for fire and life safety features can be even more complicated during a renovation or takeover of an existing building. There are a wide array of scenarios where a life safety system will need to be updated or upgraded. These include a change in the use of a space, the upgrading of another portion of the system, or simply the necessity to update based on age or condition of the system.
Generally, the change in use of an existing space must adhere to the current code requirements of the new occupancy classification. For example, in order to convert a storage room on the fourth floor of a building into a banquet room, a change is required from Storage S occupancy to an Assembly A-2 occupancy. This is important because, while the building owner may only see this as a simple project involving drywall, flooring, and some nice finishes, a code official will point out that the owner also needs to validate the egress capacity due to the increased occupant load of this banquet hall. If an architect reviews the increase in occupant load and determines that the existing means of egress are undersized, the prescriptive codes would require additional stairwells. As an alternative, the fire protection engineer may propose a performance-based smoke control system to increase the amount of time available to safely exit.
Further code review uncovers that there are also requirements to provide fire alarm notification appliances capable of voice evacuation, additional egress doors from the banquet hall, hardware on existing doors to be changed to panic hardware, emergency lighting throughout the space, exit signs at all doors, and additional fire extinguishers.
A seemingly simple project has grown quickly both in scope and budget.
Consideration should also be given to the physical condition of the existing fire and life safety systems during a renovation. These systems have a limited life span and are susceptible to impairments and failures. That is why codes require building owners to have these systems inspected at least annually and in some situations as often as monthly. With these inspections comes a great data set that can be explored to help to analyze the degradation of systems over time or to identify a system that may be ending its serviceable life span. It is important that the fire protection design professional reviews these inspection reports to identify the systems that should be addressed during the upcoming projects. The collateral damage and access required to work on these systems can be mitigated if demolition is already occurring as a result of other projects, and this would be an optimal time to implement the upgrades. This proactive approach allows the building owner to recognize an overall cost savings because these upgrades are planned, not emergency work, allowing competitive bidding to take place.
Suppression systems
All fire suppression systems are not created equal. Whether they are water-based, wet chemical, clean agent, foam, dry chemical, carbon dioxide, or one of the many other possibilities, the options have their own infrastructure requirements.
Understanding the type of suppression that is required is only part of the battle. It is also essential to consider infrastructure required for systems, to consider particular occupancy use characteristics, to select appropriate protection criteria, and to evaluate many more issues.
Equally as important as the overall building construction type, size, and occupancy are the individual operations and processes that occur within the building as part of its use. A single operation can significantly change requirements for the suppression system.
For a multitude of reasons, water is the single most used extinguishing agent where fire suppression is required. In the fire protection engineering community, it is common to hear general contractors or architects say, “there is plenty of water pressure,” and misleadingly indicate there is enough water flow (volume) and pressure for a suppression system and required on-site fire hydrants. Some of the factors that must be analyzed before that statement is confirmed from a fire protection perspective include reliability, distribution system operating parameters, back flow, and metering requirements, just to name a few. It must also be clearly understood that the water required for fire suppression systems and the water required for fire flow are two entirely different and independent requirements.
While both requirements will be expressed as a certain number of gallons per minute at a certain residual pressure, they are often two completely different amounts. In most jurisdictions, required fire flow can be as little as 1,000 gallons per minute or can eclipse 8,000 gallons per minute, depending on a variety of factors.
Whether sprinkler system installation is required or not, one of the most costly mistakes that can be made during a given project is beginning the design before fully understanding the water supply. Recognizing the need for these items prior to construction aids in keeping overall project costs under control and eliminates or reduces the potential for costly change orders.
Related Topics:







