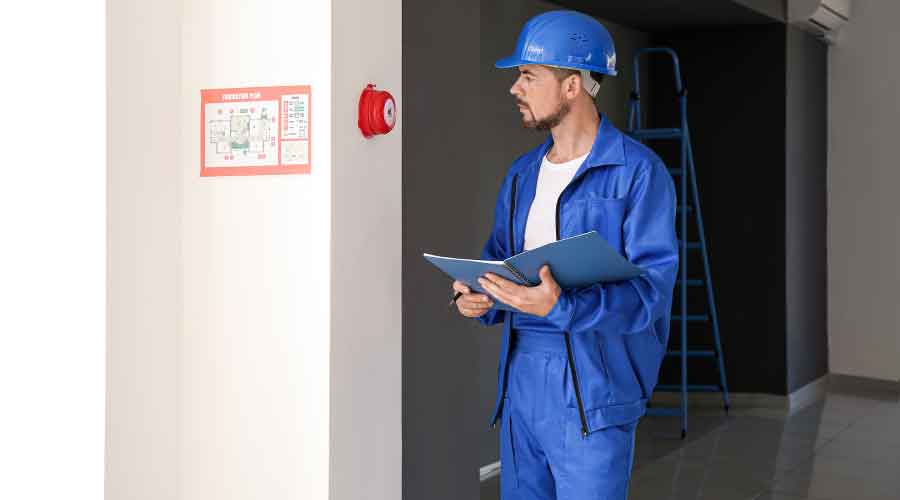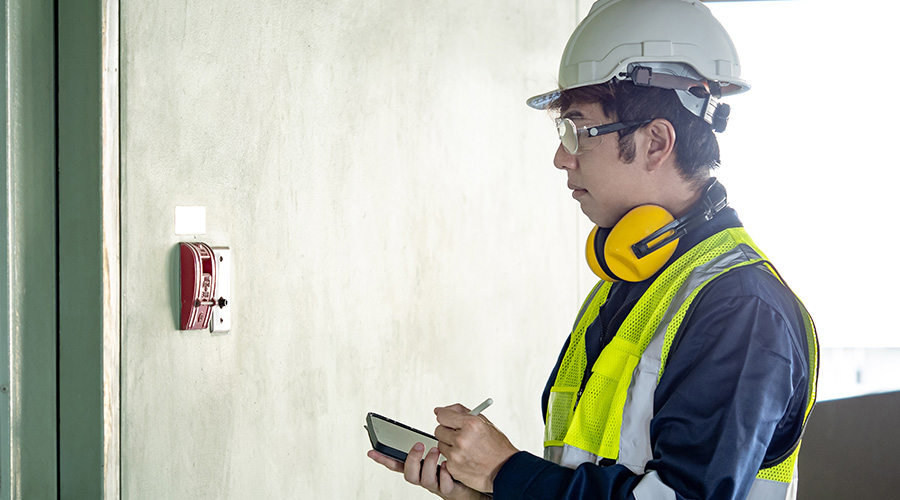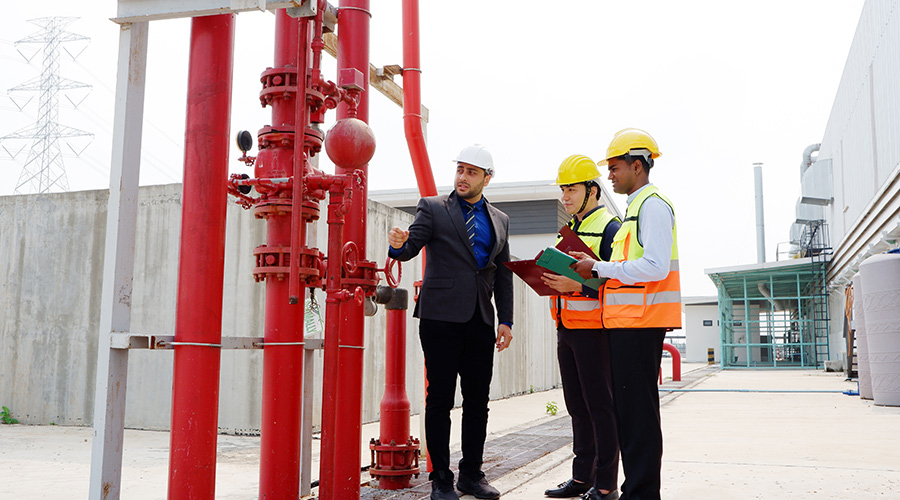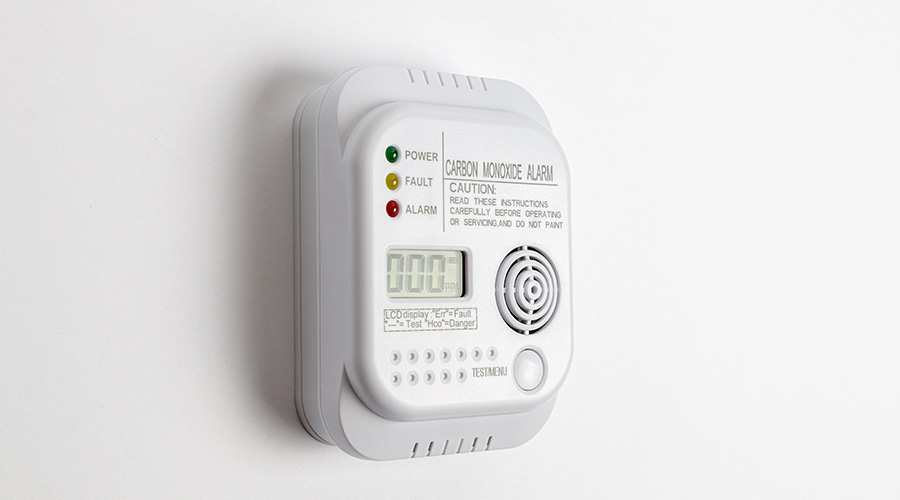Fire Resistance: The Forgotten Protector
Maintaining structural fire resistance and effective compartmentation in buildings helps assure they work when called upon during a fire.
By Bill McHugh, Contributing Writer
Fire resistance is a discipline, just like any other element of construction. There are two types of fire resistance:
- fire resistance for structural fire-resistance protection to keep the building standing during a fire
- effective fire-resistance-rated compartmentation that forms safe spaces and egress paths.
The assemblies and building elements that make up fire-resistance-rated structural building elements and assemblies are tested in accordance with ASTM E119, Standard Test Methods for Fire Tests of Building Construction and Materials, or UL 263, Standard for Safety of Fire Tests of Building Construction Materials. It is important for maintenance and engineering managers to specify the acceptance criteria for the protection required when stating fire resistance.
The ASTM E 119 and UL 263 test standards are used for effective compartmentation, which involves testing the walls and floors with different acceptance criteria than the structural protection. ASTM E119 and UL 263 are the base standards for those items that protect breaches in the fire-resistance-rated assembly:
- fire, smoke and fire/smoke dampers — UL555, UL555S
- fire doors — UL10B, 10C
- firestopping — ASTM E814/E1966/E2307/E2837, UL 1479/UL2079
- fire-rated glazing — ASTM E119, NFPA 252, NFPA 257, UL 9.
Each of these other breach-protection disciplines tests for effectiveness using small-scale assemblies. Some of these assemblies also might be tested full scale in walls and floors, but most times they are not.
Regardless of which fire-resistance-rated or smoke-resistive element is used, they all must be installed in accordance with the listing and manufacturer’s installation instructions. In addition to installation, some fire-resistance disciplines require special inspection, and all fire resistance requires protection to be maintained continuously and visually inspected.
Maintaining protection
Fire-resistance-rated and smoke-resistive assemblies, which are used for effective compartmentation or structural fire-resistance, need to have protection maintained. NFPA 1, the Fire Code, puts the responsibility on building owners and managers to ensure that the products were installed correctly while other codes state a frequency for inspections to maintain protection.
In some cases, products need routine maintenance. Where products do not require maintenance, the tested and listed system or listing will need to be visually inspected to be sure alterations that would violate the listing have not taken place.
For structural steel protected with spray fire-resistive materials or intumescent fire-resistive materials, boards and wraps, damage to the installed material can occur during a building’s life cycle. Repairs will need to be made to keep the fire-resistance continuity in accordance with the listing and manufacturer’s installation instructions.
Facility action items
Facility technicians need to consider several key steps to stay in compliance with the various fire codes and standards to maintain protection of fire-resistance-rated and smoke-resistant assemblies in buildings. Here are step-by-step recommendations:
Manage fire-resistant and smoke-resistant assemblies. Key items to keep include:
- Life safety drawings or other plans showing walls and floors that are rated for fire, smoke, both fire and smoke, sound, etc.
- Tested and listed systems — listings — if not incorporated in the manufacturer’s installation instructions. Fire damper instructions incorporate the listings.
- Manufacturer’s installation, maintenance and repair instructions. These are critical because the listings can be violated if instructions are not followed.
- Manufacturer’s product data sheets, which include some instructions.
- Manufacturer safety data sheets. Exposures and transport and disposal instructions reside in these documents.
Set a frequency. Where the areas to inspect are accessible, International Fire Code (IFC) Chapter 7 requires an annual visual inspection of all fire, smoke, and fire-and-smoke-resistant assemblies. Structural fire-resistance protection is included. When not accessible by a drop ceiling tile or access panel, it is assumed visual inspection is not needed and the installation was compliant upon installation. But NFPA 1 points to the building owner as responsible for initial installation.
Appoint a fire resistance champion. A person with experience and education in fire resistance and smoke resistance who is responsible for ensuring that inspections, repairs and recordkeeping take place on a timely basis is critical to maintain protection.
Educate inspection and repair technicians:
- The free Barrier Management Symposium from the Firestop Contractors International Association (FCIA) is a start. Check it out at www.FCIA.org.
- FCIA’s Life Safety Digest educates about fire-resistance-rated assemblies and breach-protection items.
- Educational webinars from FCIA and the National Fireproofing Contractors Association (NFCA)among other groups can provide education on products and, most importantly, the listings.
Maintain key documents. Keep easily retrievable as-built documents, inspection and repair records for facility directors’ tracking and inspections by fire marshals and authorities having jurisdiction. The fire marshal can ask for these documents at any time. Whether paper or electronic, as long as the information is retrievable, it can be managed and presented.
Repeat the process for the life of the building.
Special inspection
Currently, in Chapter 17 of the International Building Code, special inspection is required for penetration and joint firestopping and fireproofing, including intumescent fire-resistive materials and spray fire resistive materials in new construction.
Fire dampers are required by NFPA 80, Standard for Fire Doors and other Opening Protectives, to be commissioned at the end of new construction and inspected after one year and every four years thereafter in most buildings, though six years in hospitals. Fire doors, both rolling and swinging, must be inspected at installation and annually as required in NFPA 80.
Visual inspection
Throughout the various codes and standards, inspections are referenced. These seem to be described as visual inspections rather than destructive testing of various assemblies, also known as a survey. In a survey, the appropriate statement is, “The assembly seems to comply or seems not to comply.”
The visual inspection staff, whether in-house or contracted, need to understand visually what a fire-resistance-rated or smoke-resistant assembly is, how to identify a listing, and if it has been violated or not.
It is required to have systems and listings available during initial new construction installation, inspection and of course during the visual inspection in existing building. Check out the UL Solutions’ Product iQ to learn more about the systems and listings, which form the basis from which to visibly compare if the assembly – fire door, firestopping, fire-rated glazing, fire dampers, etc. – seem to visually comply or visually not comply.
Repairs
Repairs are to be made in accordance with the manufacturer’s repair instructions. Fire-dampers must be repaired in accordance with their listing, which is incorporated in the manufacturer’s installation instructions. Fire-rated glazing manufacturers have listings that detail the frame type, fastening, thickness of metal or wood and size and thickness of glazing, and attachments. These listings and the manufacturers documents need to be referenced for repair instructions.
Gypsum scab patches are not fire-resistance-rated patches. The furnace pressures might push the patch held by wallboard compound or caulk out of the wall, and the hose stream test will blow the patch right through the assembly, leaving a hole where fire and smoke can travel.
For fire doors with cuts under the door that are too big, metal extenders that have been tested at fire-test laboratories are available to repair the door and keep fire-resistance intact. Again, the listing and manufacturer’s instructions for the repair method are needed for this.
Intumescent fire-resistive materials or spray fire-resistive materials, boards and wraps on the beams, columns or assemblies are tested and listed systems. The same material that was used during the original construction and in the listing needs to be applied to maintain the integrity of the fire-resistance-rating for the structural building element or assembly. If the material is no longer made, repair methods change.
For firestopping repairs, only the firestop sealant or other firestop product, including boards, wrap strips, devices and spray products, that are listed in the tested and listed system can be used to maintain firestop protection. The specialty firestop installation contractor can provide the manufacturer recommended repair for the firestop product referenced in the firestop system. Remember, products do not get ratings. It is the system installed in accordance with the manufacturer’s instructions and listing that results in a fire-resistance-rated assembly.
Documentation is key. Keep an inventory for a fire and or smoke barrier, or in Canada, a fire separation to have fire-resistance. It needs to be installed, inspected and maintained in accordance with the listing – tested and listed system – and manufacturer’s installation instructions.
The firestop installation contractor uses the listing and manufacturer’s instructions to install fire-resistance-rated assemblies. The inspection agency uses the same documentation to inspect installations. And the building owner and manager and facility director need to have the same documentation that was used at installation to understand how to maintain the fire-resistance systems.
Another reason to keep documentation is that the IFC requires documentation through the word, "inventory.” The IFC also requires the facility to keep records of inspections and repairs. As such, the fire marshal can ask facility personnel at any time for the documentation that shows the annual visual inspection and repairs made to fire-resistance-rated assemblies. According to the IFC:
“701.6 Owner’s responsibility. The owner shall maintain an inventory of all required fire-resistance-rated construction, construction installed to resist the passage of smoke and the construction included in Sections 703 through 707 and Sections 602.4.1 and 602.4.2 of the International Building Code. Such construction shall be visually inspected by the owner annually and properly repaired, restored or replaced where damaged, altered, breached or penetrated. Records of inspections and repairs shall be maintained. Where concealed, such elements shall not be required to be visually inspected by the owner unless the concealed space is accessible by the removal or movement of a panel, access door, ceiling tile or similar movable entry to the space. [2021 IFC, 701.6]”
FCIA firestop installation contractor members and others have invested in software that helps the facility director document and track the inventory and annual inspections of barriers, walls, assemblies and protective materials, systems and devices, such as fire doors, fire dampers, firestopping and fire-rated glazing. Many of these companies service all aspects of the fire-resistance-rated and smoke-resistant assemblies.
To maintain fire-resistance in buildings, a management system and a person to champion the effort needs to be in place. Maintaining structural fire resistance and effective compartmentation in buildings helps assure they work when called upon during a fire. Lives depend on it.
Bill McHugh is executive director of the Firestop Contractors International Association (FCIA). He assembled and moderated the FCIA/UL/ASHE/TJC Barrier Management Symposium. He also is involved in fire resistance for the International Code Council’s Building and Fire Code Development processes.
Related Topics:












