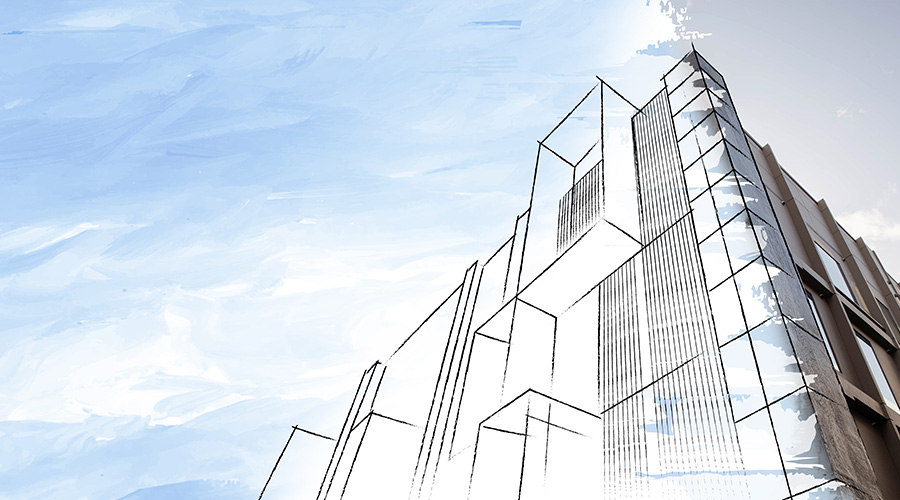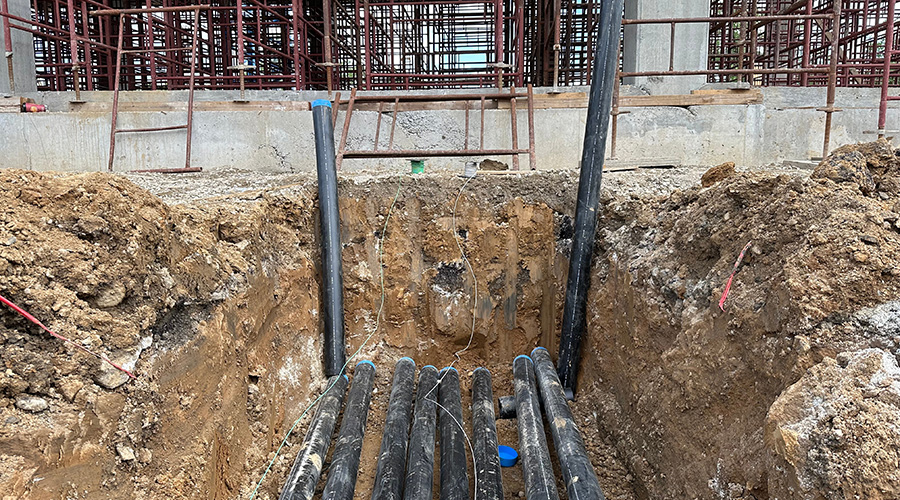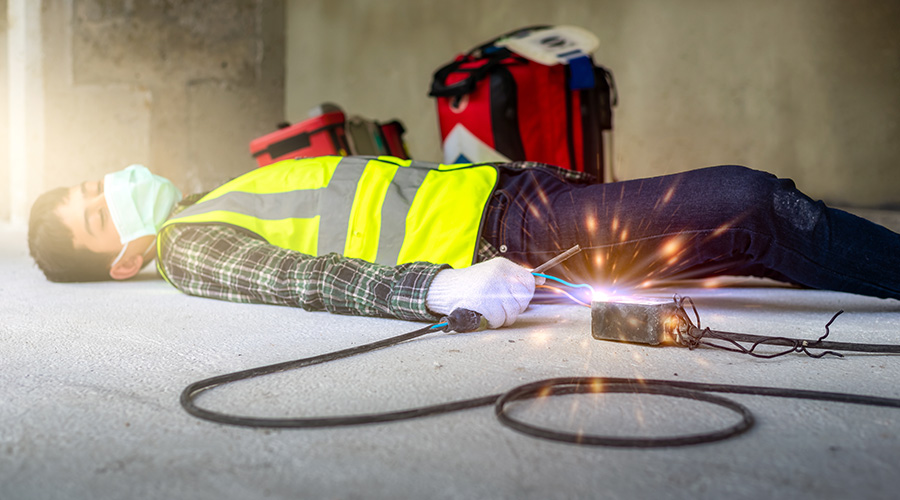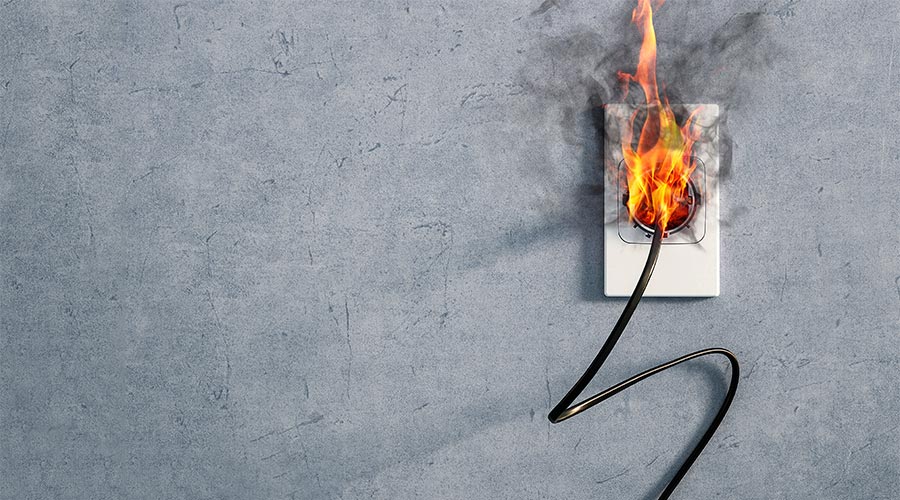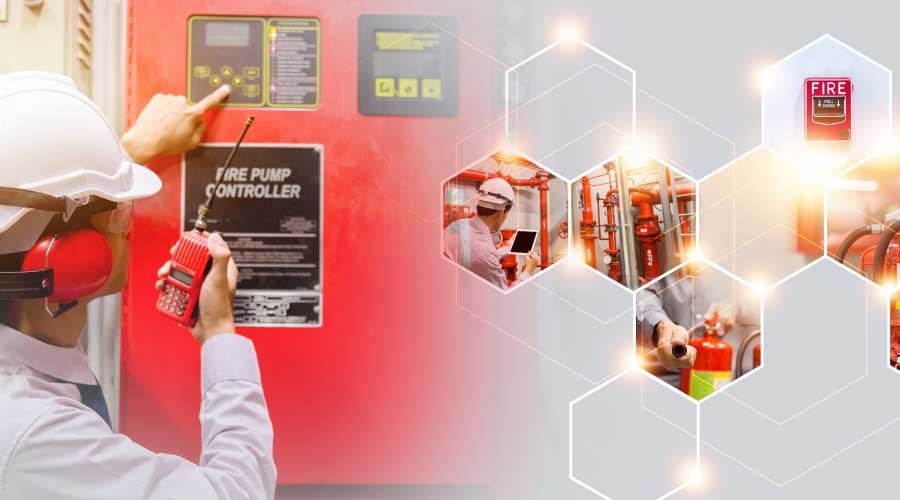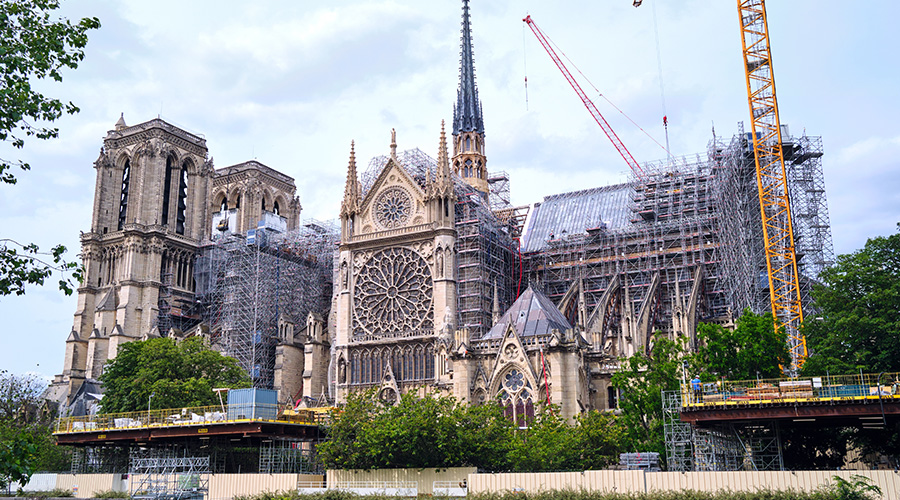Facility Alterations Can Affect Firestop Systems
Few elements of facilities are more common — or more important — than fire and smoke barriers. All facilities, including single- and multi-tenant office buildings, hospitals, schools, data centers and other commercial buildings, have built-in fire and smoke barriers. These barriers include firewalls, rated floors and building partitions.
Manufacturers design these barriers to separate hazards, isolate assets, and contain fire and smoke until people exit the building. They are the first life-safety feature called for during building design.
But changes in facilities can create challenges for firestops and firestop systems. Most buildings have undergone some type of renovation, whether it is an upgrade to an electrical system, telephone system or computer network or a major addition involving HVAC or plumbing systems. Many such projects require contractors to penetrate fire- and smoke-rated walls and floors.
Firestopping blocks these openings with materials designed to restore the rating of the penetrated barrier. All buildings start with designed-in and built-in firestop systems, which run from the basement or ground floor to the roof and around the perimeter.
Municipalities have building codes requiring the proper installation and repairs of firestops, but meeting those codes is like hitting a moving target. Codes change, and construction crews often are unfamiliar with these changes. Also, overworked inspectors might miss violations unless they use a systematic approach to inspecting fire barriers.
How can maintenance and engineering managers ensure in-house technicians properly maintain firestop systems in their facilities? An essential element in the process is understanding these systems and their function, then finding and repairing breaches in those systems.
Related Topics:






