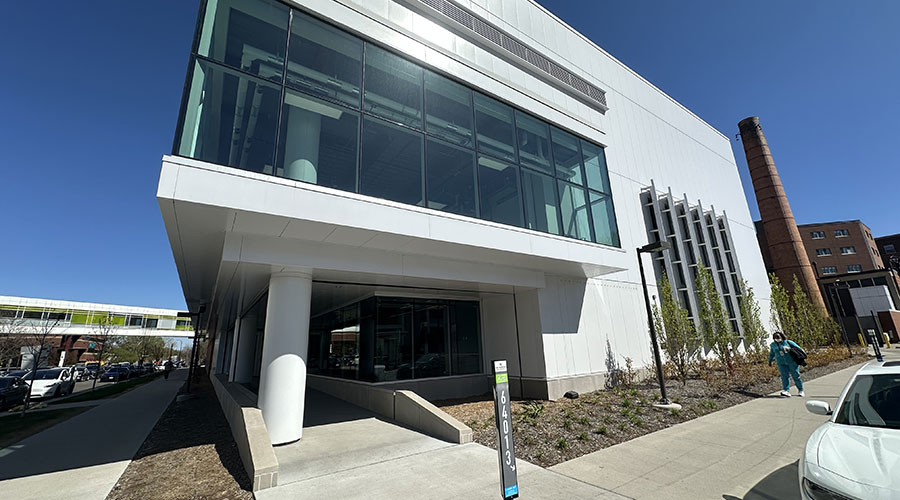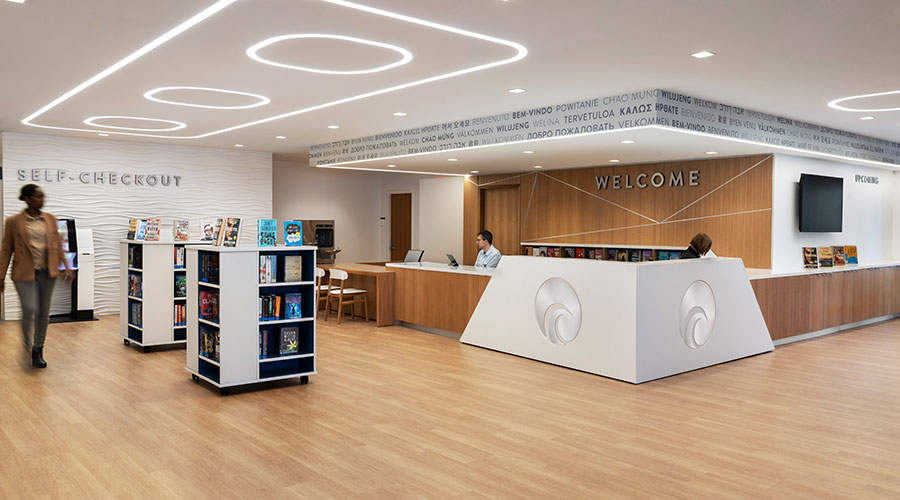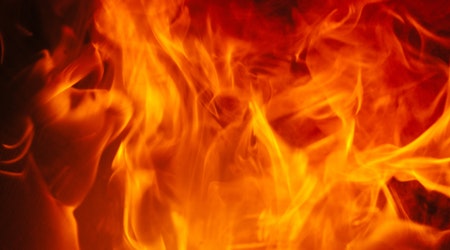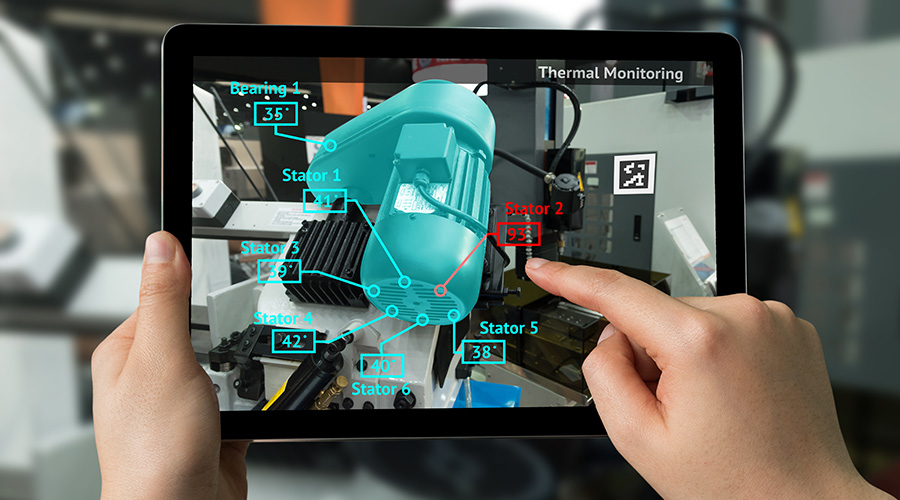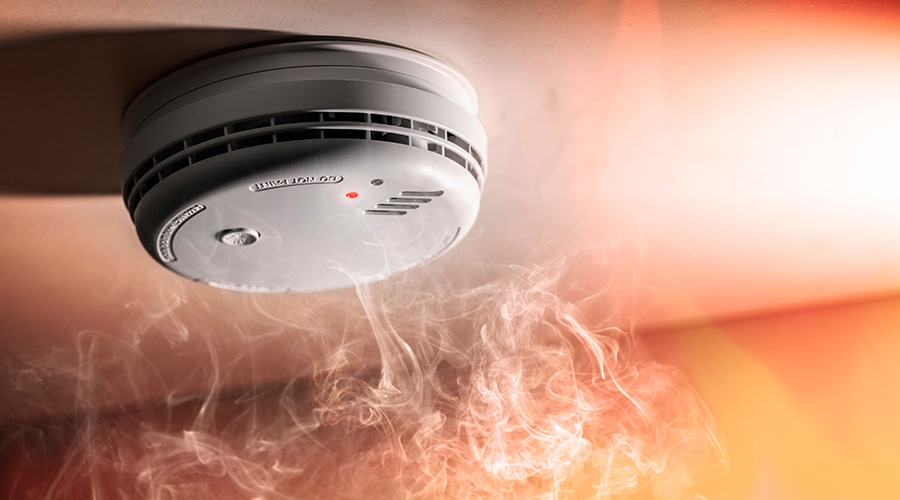Attention to Detail Pays Off In Upgrade Planning
Of all the responsibilities facility executive must handle, none is as important as protecting the building’s occupants. That’s why it’s critical that any upgrades to a building’s fire and life safety systems be thoughtfully addressed.
Several steps are key to a successful fire and life safety system upgrade. Clearly outlining the scope of the project and work to be done is important, as is bringing in a competent design professional. Facility executives should provide the designer with as much information as possible on the facility, its use and its occupants. Additional steps include choosing the right system for the facility, and then testing that system, as well as the systems that support or connect to it.
Several events can prompt an upgrade of a fire and life safety system, says Jim Carrigan, associate partner and supervising engineer for fire and life safety with Syska Hennessy Group. One occurs when the current system has reached its life expectancy, or support or replacement parts for the system are difficult to find. Any time a building is remodeled or expanded, its fire and life safety system may need to be upgraded as well, Carrigan says.
Similarly, if building use changes, it probably will be time to update the fire and life safety system, says Chris Jelenewicz, engineering program manager with the Society of Fire Protection Engineers. For instance, if a warehouse previously stored metal items but now houses plastic goods, the fire and life safety system probably needs to be upgraded because the content is more flammable.
Finally, a system may need to be upgraded to comply with new codes or regulations. Not all municipalities will “grandfather” current systems, and allow them to remain as they are even after new regulations are in effect. For instance, New York City does not exempt facilities with older fire alarm systems from smoke detector requirements, Carrigan says.
Clear Directions
The first step in a fire system upgrade is clearly outlining the scope and goals of the project, says Steve Rondinelli, director of fire protection and life safety with BCER Engineering. “If you just say, ‘Comply with code,’ it’s like opening your checkbook.” Such a vague description doesn’t offer vendors enough information to prepare a detailed bid that covers all the tasks that need to be completed for a successful upgrade.
For example, if the contractor will be responsible for removing and properly disposing of the current system, the project outline should note this. Similarly, if the contractor is expected to repair any walls that are damaged during the system upgrade, this also should be noted.
To identify all the potential steps, facility executives should consult the local fire marshal or code official about what they expect to see once the upgrade is complete. This should occur when the project outline or scope is being prepared.
Once an initial outline of the project has been developed, and the contractor search has begun, facility executives should avoid using the “Yellow Pages approach,” says Wayne D. Moore, principal with Hughes Associates. While going through the listings may result in a name, there’s no guarantee that the individual or firm will have the expertise needed to complete the upgrade.
It’s erroneous to assume that the fire inspector will check the quality of the system, Moore says. The inspector’s responsibility is to check that the system is code-compliant, not to look for quality. For instance, if the wires for the alarm system are all jumbled inside the control panel, the system may still comply with code. However, such a mess of wires can make it difficult to maintain and test the system later on.
 That’s a good example of why it’s important to hire a competent design professional to help with the project. These professionals understand how fires start and grow, and how flames and smoke affect people and buildings, Jelenewicz says. Equally important, they understand the technology that can be used to alert people and get them out of the building, as well as control any fires.
That’s a good example of why it’s important to hire a competent design professional to help with the project. These professionals understand how fires start and grow, and how flames and smoke affect people and buildings, Jelenewicz says. Equally important, they understand the technology that can be used to alert people and get them out of the building, as well as control any fires.
Knowing the Codes
A qualified fire protection engineer also will know the various codes in a specific jurisdiction, says Joanne Duranceau, engineer with Salem Engineering. In most municipalities, the following codes typically are in effect:
- Codes developed by the National Fire Protection Association (NFPA). For instance, NFPA 72 covers the application and installation of fire alarm systems. NFPA 13 covers the design and installation of automatic fire sprinkler systems. The NFPA codes cover the installation and location of fire and life safety systems, says Duranceau.
- The International Building Code (IBC) developed by the International Code Council. This code covers structural and life safety provisions, including accessibility, egress, occupancy and other topics. Many states now use the IBC as the basis for their own codes.
- Local and municipal codes. These can vary. For instance, some jurisdictions require that all alarm system wiring be encased in a protective conduit, says Rick Glenn, project manager with Schirmer Engineering. Others allow wiring located within suspended ceilings to be installed without a conduit.
- Historic preservation guidelines. If the building or parts of it are considered historic, the life safety system may need to comply with additional restrictions.
While hiring a fire protection engineer comes at a cost, a competent one can help facility executives use their project budget most effectively. In his previous position as a code official, Jelenewicz says he saw many instances where the alarms and systems installed exceeded what actually was needed. For instance, a building would have 4-inch valves in its sprinkler system, when less expensive 2.5-inch valves would do.
To obtain the names of qualified engineers, facility executives should follow an open bid process in which all parties who can handle the project are able to bid on it, says Carrigan. Simply going with the firm or person who installed the system in the building will backfire if they lack the level of expertise needed this time around.
The Right Support
The right engineer will have experience installing systems on a scale similar to the project at hand, Rondinelli says. Equally important, the engineer should not be affiliated with a specific manufacturer of fire safety systems. Otherwise, there’s a risk that products will be recommended because the engineer gets some financial benefit.
Once the engineer is on board, the facility executive needs to look at the way the building is being used. “The facility executive brings knowledge of the facility to help the fire protection designer correctly identify hazards and provide different game plans,” says John Woycheese, assistant professor in the department of fire protection engineering at the Worchester Polytechnic Institute.
When considering a new fire and life safety system, facility executives should ask whether it is distributed through resellers, Carrigan says. Some systems are sold only through the manufacturer, which eliminates the possibility of competition for future service agreements and upgrades. If the manufacturer works through several resellers, they’ll have to compete with each other to service the system down the road.
With more complicated upgrades, it often makes sense for the design professional and facility executive to talk with the local regulatory authorities after the design is done, but before starting work. “If we have a complicated project, such as a combined residential/office/atrium facility, and the code isn’t clear, we go to the authorities ahead of time,” Carrigan says.
He and his colleagues will present their proposed plan and ask for approval. The regulatory agency can either approve it, approve it with some modifications, or ask for something entirely different. Knowing as much as possible about what’s required up front can save headaches later on.
The facility executive should determine whether the building will be occupied during the upgrade. If so, and if the safety systems occasionally will be out of order as the work is done, it may be necessary to station people throughout the building, and provide them with a communication device so they can alert each other in case of fire, Carrigan says. This often is referred to as a fire-watch.
System Interactions
Many times, several systems, such as the sprinkler, fire alarm and fire suppression systems combine to make up the overall life safety system, says Jelenewicz. All these sub-systems have to operate as one.
This can get tricky when the systems, as well as the building itself, are divided into zones. For example, each floor of the facility might be a zone. If a fire develops on the first floor, the sprinkler there would send a signal to the alarm system, letting it know the location of the fire. In addition, the sprinkler system in each zone may have its own connection to the fire department.
The facility executive should understand how the systems interact. In an emergency, the fire department will need to know the precise location of the fire. They also need to be able to identify the connection serving the zone in which the fire is located, so that they can supplement the right water supply.
It’s also helpful to consider how a system that’s installed will be tested and maintained. Jelenewicz says he’s seen smoke detectors placed on atrium ceilings that are 50-feet high or located behind walls. In either case, they’re almost impossible to test and maintain.
Once the project is underway, facility executives should schedule regular meetings so that everyone involved in the upgrade can stay abreast of the activities, Carrigan says. Usually, hosting them every other week is sufficient.
It’s also important to coordinate the fire and life safety system with other building systems, such as the HVAC, security and elevator systems, Carrigan says. In most buildings, the fire alarm system should override the security system, so that everyone can get out quickly in the event of a fire.
Systems that will support the fire and life safety system need to be up to the job, Glenn says. If sprinklers are being installed in a building that previously didn’t have any, the water supply should be able to provide the proper amount of water. When new alarms are added, the existing control panel should be capable of monitoring the new devices. “Some analysis needs to be done with respect to the existing systems,” Glenn says.
Properly upgrading a fire protection system takes time and attention to detail. But following the right approach can minimize costs, prevent delays and lead to a building that does the best job of protecting people and property.
SYSTEM TEST
Does it Work?
After the system is installed, facility executives should verify that all components work the way they’re supposed to. Do elevators recall when the fire detection system activates? Are both alarms and strobe lights activated? Can alarms be heard throughout the building? In addition to ensuring that systems work, testing is a way for facility executives to learn how the systems are likely to work in an emergency, says Chris Jelenewicz, engineering program manager, Society of Fire Protection Engineers.
Testing also will reveal whether the system works properly, but isn’t right for a particular facility. Wayne D. Moore, PE, principal with Hughes Associates, provides an example: the ambient noise level in an industrial facility often is higher than in an office building. As a result, a regular fire alarm, even when working properly, may not be as audible as it is in an office building.
— Karen Kroll
|
Karen Kroll, a contributing editor for Building Operating Management, is a freelance writer who has written extensively about real estate and facility issues.
Related Topics:






