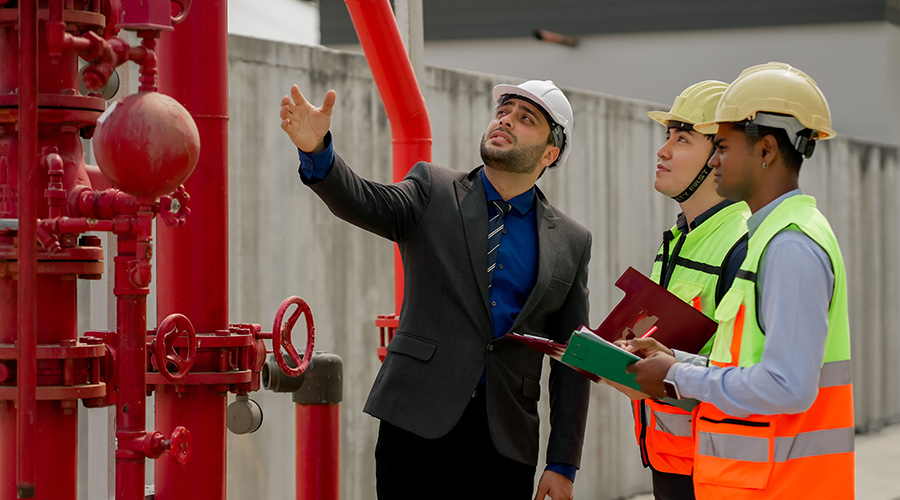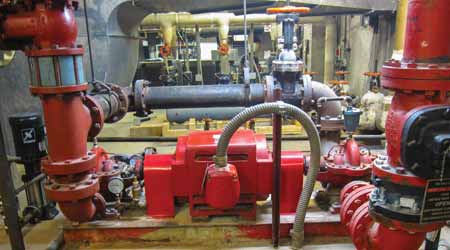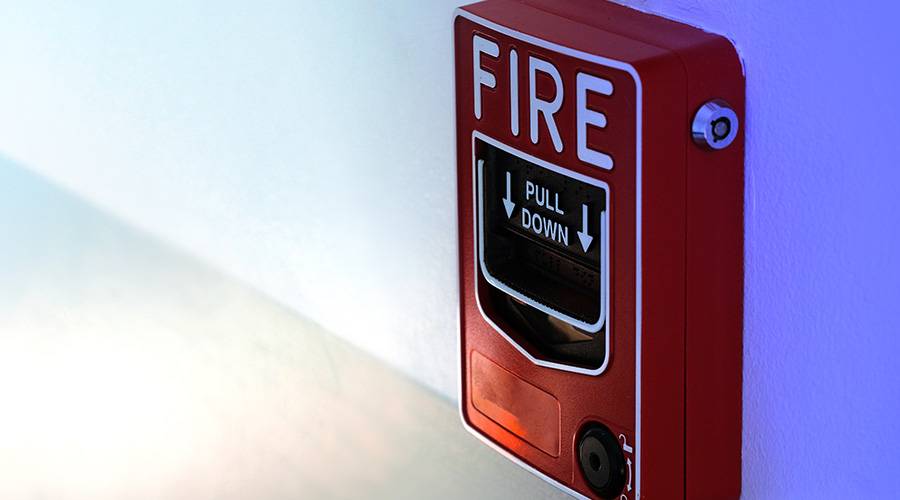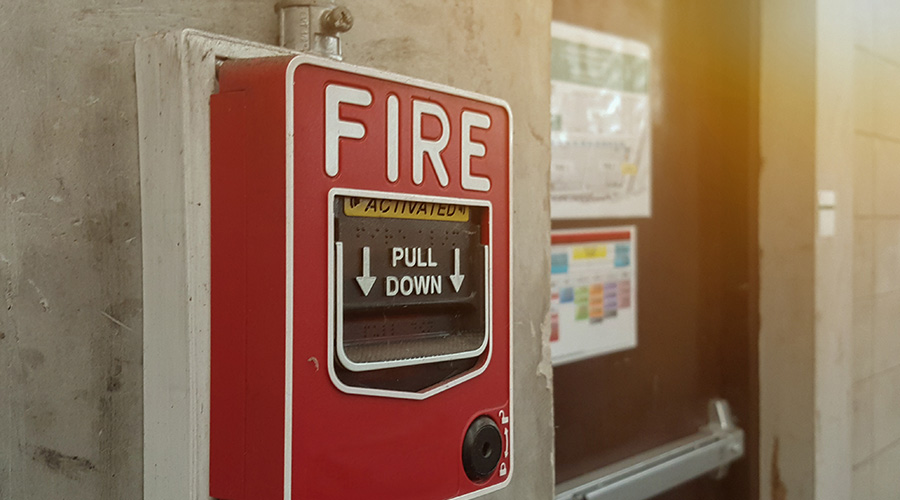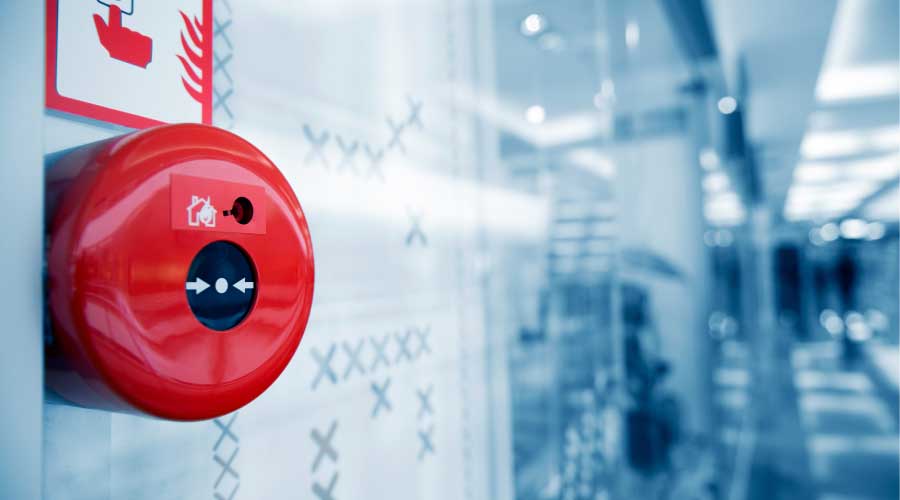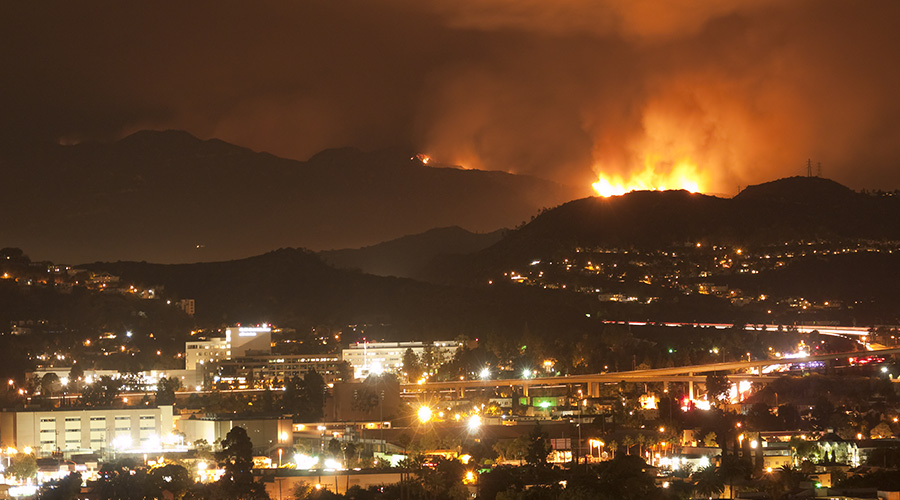3 Steps To Planning A Fire Safety System Upgrade
If your fire safety system needs to be replaced, follow these tips for a successful upgrade.
A commercial building’s fire protection infrastructure is arguably the most critical of its life safety systems. Building owners and facility managers rely on it to detect and suppress smoke and fire, evacuate occupants quickly, alert emergency personnel, and maintain local code compliance — all at once.
But there’s a good chance it’s not up to date. After 50-plus years of service, UL Laboratories requires sprinklers to be taken out and sent back for testing and re-certification. Fire pumps have a life span of 50 years, but only if properly maintained and annually tested. And 50-year-old systems, while they may still be code compliant, may not match the capabilities of newer equipment. For example, today’s fire suppression systems have significantly faster response times than those on the market just 20 years ago. What’s more, many local and state fire protection codes have been updated in the last decade, often requiring sprinkling beyond just the “path of egress” (lobby and stairwell areas), and now requiring sprinkling into the offices and interior rooms of commercial buildings.
Whether a building is gearing up for a fire system upgrade to meet code requirements, or it is part of a larger infrastructure renovation, or the goal is satisfying insurance requirements, three steps can serve as a map for any fire system upgrade.
1. Fire system assessment
The fire system assessment requires an on-site walk through that affords the consulting fire protection engineer an opportunity to visually discover the existing fire protection system and its features. This is critical in older buildings where additions have been made throughout the years, and previous fire system upgrades weren’t done in tandem. The walk-through will reveal the age of the system; if it is wet, dry or a mixture of both; and the location of all major sprinkler equipment. A thorough assessment will answer the following questions:
• Is it a partially or fully sprinklered system? Buildings 40-years-old or more will typically have only a partial wet fire protection system, or simply just fire department standpipes.
• What’s the interior composition of the building? The type of system required will be based on the building’s construction. With wood, for example, additional sprinklers are required in the ceiling spaces and in the drywall ceiling below. Are the existing sprinkler heads code-compliant “quick-response” heads?
• Are the fire pump and pump controllers up to date? Are they connected to the building generator? Typically, in an aging building, they are not.
• What is the program for floor usage? A mission critical space with servers will not allow a wet fire protection system, therefore a mist or fog system would be ideal. Similarly, hospitals will require different types of fire suppression zoning based on the programing of each floor. Consider zoning usage by floor or department to match the building layout.
• Was the fire suppression system designed correctly? Does it have proper gallons per minute (gpm), zoning, pressure rating?
• Consider all building areas. Are the stairwells fully sprinklered? Where is the fire pump test header located? The annual fire pump test will flow anywhere between 500 and 1,500 gpm, which is a lot of water to flow around the building.
• Do the standpipes have 1½-inch flexible hoses attached? These hoses are for occupant use during a fire. Most authorities having jurisdiction do not want occupants to fight a fire; instead they want all occupants to evacuate the building as quickly as possible and move away from the building to a designated safe location a few blocks away.
• Do floor control zone valves and other system control valves have electronic tamper switches or just locks and chains?
• Older, high-rise buildings may have 15,000 or more gallon fire water supply tanks in the penthouse. Are these tanks still required? What is their current condition? Are they wood or steel? Can the tanks be removed?
• Lastly, don’t forget to access the incoming water service and type of backflow preventer valve. Is the fire water service the correct size for current building code? Is the backflow preventer a “non-slamming” type valve? Does the current code require a combined domestic/fire water service or a dedicated fire service? If the fire water service is determined not to be code compliant, then consult a civil engineer for where the existing city mains are located and how to connect. In addition, check the existing city water flow and pressure by contacting the authority having jurisdiction (AHJ) for a current hydrant flow test, indicating maximum flow, and residual and static pressures prior to upsizing the fire water service.
2. Code and insurance requirements
A variety of factors will determine a building’s code and insurance requirements, including the type of facility and its ownership. Requirements for a hospital will be drastically different than those that apply to a commercial office building or elementary school. Even within a single facility, there may be different code and insurance requirements for various zones, based on their function. Other factors that play a significant role in requirements include facility height, size, and material composition.
Cities and counties across the country have updated their fire system requirements in the last decade. This means that many facilities are not up to date and, during their next renovation, will be required to update their fire protection systems. Similarly, insurance companies are also requiring more fire infrastructure upgrades after large claims over the last few years.
It’s important to check with the AHJ in both seemingly simple and complex building scenarios as to what is really required of the facility and what changes need to be made. Be mindful that the AHJ wears many hats. Therefore, it is recommended to have design concepts complete and NFPA 13 code reference numbers ready for the AHJ to approve. The same goes for property and fire insurance carriers. Work with your insurance broker or carrier to determine the specific requirements of your current property. These guidelines are typically very specific as to gpm flow and sprinkler-type requirements.
3. Get into the budget
Once the assessment has been completed and codes and insurance requirements are known, budget can finally be discussed. The fire protection consulting engineer should compose a narrative document, with sketches, riser diagrams, and specifications as to their recommendations. This will include the sprinkler portion, electrical portion, and architectural requirements. Ultimately, cost per square foot should be determined.
A variety of factors can increase the final costs of a fire system upgrade. Here are several to consider. Remember to plan accordingly.
• Retrofit. A building retrofit with legacy fire protection infrastructure could cost as much as four times more than new construction to install. This is because retrofits have to be done floor by floor, taking out ceilings and walls, shutting down the existing system, draining it during the day and filling it back up again each night. A thorough above-ceiling assessment must be completed prior to starting on the sprinkler design to ensure there is sufficient space to route sprinkler mains and branches.
• Garage. Many buildings have an attached concrete garage, either below the building or on the first few floors. Unheated garages require exclusively dry fire protection systems to prevent freezing, as wet sprinklers must maintain a 40 F or above environment. Exceptions to the rule include heated underground garages and open garages in warm climates, and when insurance underwriters require garages to be fully wet sprinklered. Both will have to be negotiated with the AHJ.
• Electrical component. Will the fire control panel in the lobby require an upgrade as well? Typically, this goes hand-in-hand with fire infrastructure upgrades, but it is possible to add onto an existing panel in certain situations. The panel monitors the system, tampering, flow, current conditions, and pressure as well as serving as the source of automatic contact for the local fire department when necessary. The fire control panel can be tied into the building’s building automation system and even monitored remotely. Is there a new generator planned in conjunction with the fire system’s upgrades? This will require a new fire pump control panel with an automatic transfer switch connected to the generator.
• Drainage system. When upgrading the fire system, the backflow valve drainage must be updated accordingly, to ensure that water flowing out of a blocked backflow device won’t overflow at the basement level. A 4-inch floor drain is required for sewage, but in a building with wet fire protection, an 8-inch floor drain is typically required by the AHJ. In these cases, a leak-detection valve is recommended instead of the large 8-inch drain to ensure that water can be shut off immediately to prevent the mechanical room from flooding in the event of a false alarm. Again, this requires approval from the AHJ.
• Special considerations. Is this a landmark building? If so, additional cost will apply due to special considerations that need to be taken to preserve ceilings and walls. Are the lobby ceilings significantly taller? If so, lobby height could add to the cost as it could require scaffolding, lifts, etc.
Since a facility’s fire protection system will likely protect occupants for the next 50 years or more before the next upgrade, it’s essential for facility managers to do their homework. Specifying the right system means conducting a thorough assessment of what’s existing and meeting all code and insurance requirements, while also achieving the facility’s goals for fire protection. In addition, chose a licensed sprinkler contractor installer wisely. Look for one familiar with the building’s type of construction and local codes. This will make the upgrade process a lot less painful and costly.
Related Topics:







