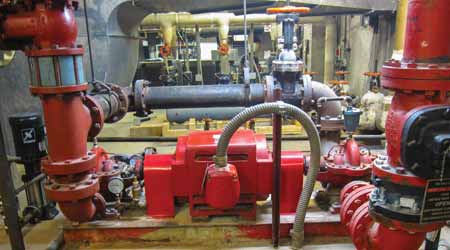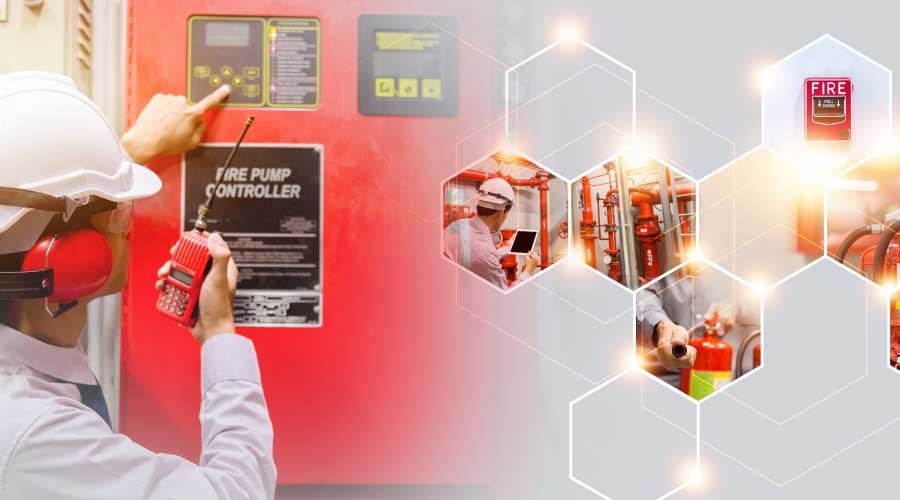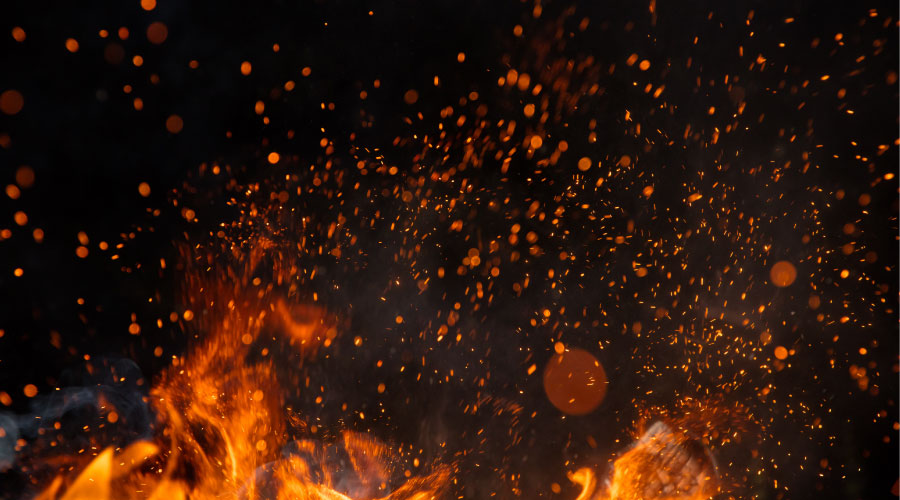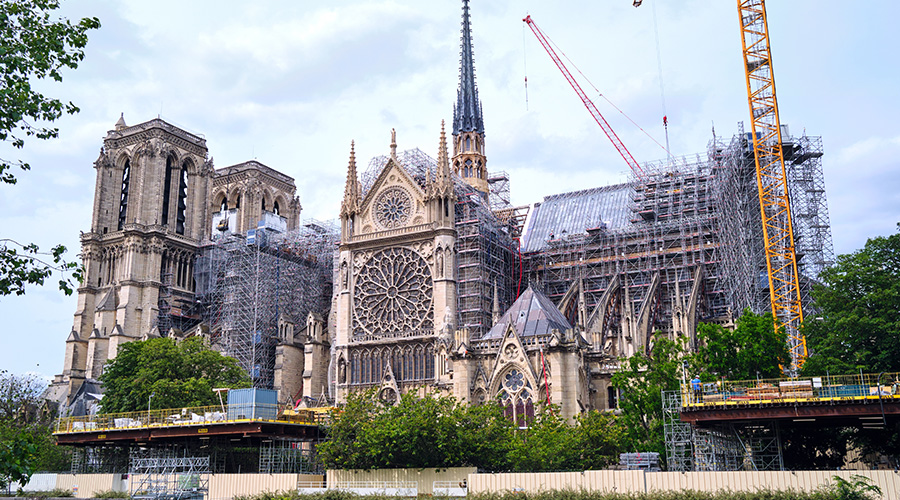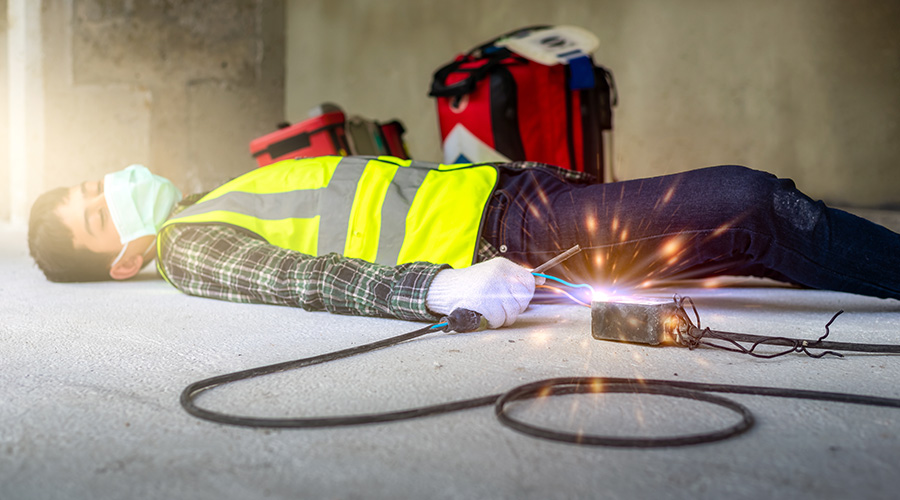3 Fire Safety System Upgrade Case Studies
Look to these three real-world examples for how to do a successful fire safety system upgrade.
Three recent fire system projects show how existing building conditions and other factors can affect upgrade requirements.
Chicago’s Sullivan Center at 1 South State St. had been renovated over the years, resulting in more than 30 different standpipes scattered throughout the building. When new owners purchased the building and did a complete floor-by-floor renovation, the sprinkler system and number of standpipes had to be re-assessed. The building assessment determined that current code required the number of building standpipes to be reduced, while an additional combination sprinkler/standpipe riser needed to be installed to bring the fire protection system up to current building codes. The fire water service was also assessed, and it was determined and confirmed with the AHJ that the two existing 15,000-gallon fire water storage tanks in the penthouse could be decommissioned and removed. A thorough assessment is critical to uncovering legacy fire system issues, especially when buildings or additions have been added to the property over the years.
A change in ownership can trigger the need for an upgrade. Chicago’s landmark Marquette building is attached to the Edison building, and both were owned and maintained by a single building management company. Both buildings shared a single fire pump and wet sprinkler system. When the Marquette building was sold off, the new owner was no longer grandfathered under the code and was required to separate the sprinkler systems and install a new dedicated 200 horsepower fire pump, sprinkler risers, and fire command center and to submit permit drawing to the city — a very costly upgrade for the new owner.
In a third case, a single owner had three independent buildings on one site. The engineering team worked with the AHJ to determine how many fire pumps were needed. Typically, each facility has to have its own fire pump. In this case, however, the team negotiated a single pump, even with three separate addresses that are not physically adjoined. The result is a one fire pump and 6-inch pipe system that runs underground to meet the fire prevention needs of
Raymond Cruz, senior plumbing and fire protection designer with McGuire Engineers, Chicago, has more than 25 years of engineering experience in higher education, institutional, commercial, healthcare, and laboratory projects.
Email comments to edward.sullivan@tradepress.com.
Related Topics:








