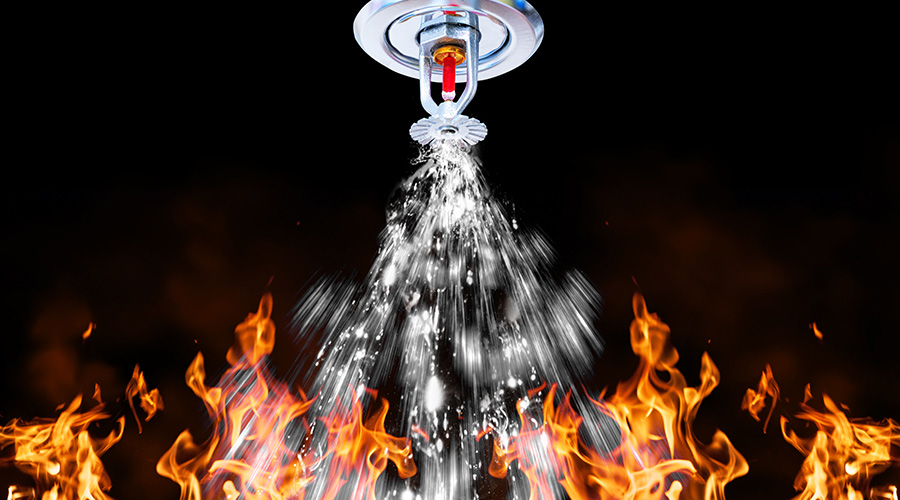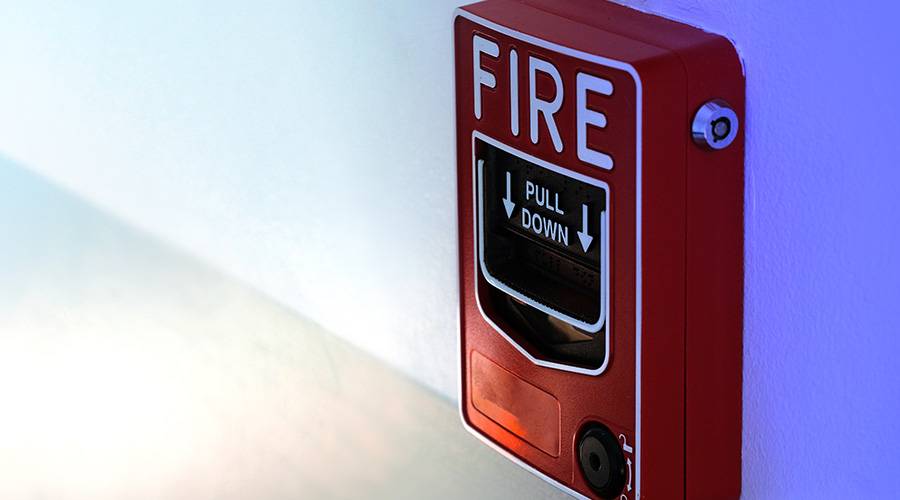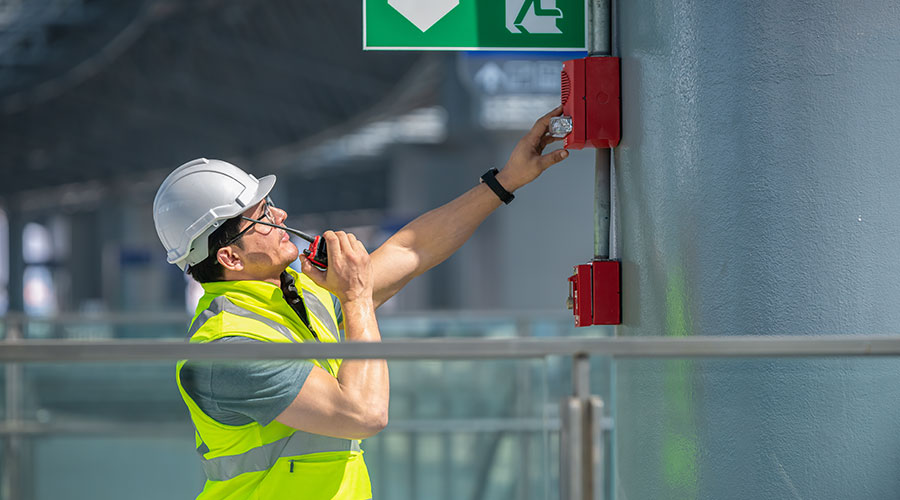Squelching Fire Safety Risks
Planning for life safety systems that exceed code can improve occupant safety and help keep an organization running should a fire strike
A growing number of facility executives are incorporating fire and life safety elements into their buildings that go beyond code compliance. The Society of Fire Protection Engineers (SFPE), for example, estimates that 5 to 10 percent of building projects incorporate one or more fire/life safety elements that are not required by the local building and fire codes.
Automatic sprinklers often are the first fire and life safety option facility executives think of, but they are not the only alternatives. A wide range of products and design strategies are being used in combinations to make buildings and their contents better able to survive a fire.
Why are building owners willing to spend more on this aspect of construction or renovation?
Morgan Hurley, technical director of SFPE, cites two reasons: “One reason may be unique characteristics of the building design, such as an expansive open atrium or other unique architectural element, that may require the designers to go beyond what the code would normally require to achieve an overall level of safety. The second reason is that building management desires a higher level of safety than the minimum specified in the code or standard.”
For example, the codes may adequately address life safety and building protection. But they probably ignore issues such as business continuity. George Capko, vice president and manager of engineering hazards for FM Global, says that fire and life safety codes vary widely from state to state and sometimes even from one locality to another in the same state.
But they do have something in common.
“The minimum fire and life safety code requirements are designed so that hopefully no one gets hurt, injured or killed in the event of a fire,” says Capko. “In other words, the building may burn, as long as the occupants can get out safely.
“What the codes don’t take into account is that if you work in that building, you may not have a job after the fire is out. The business may lose its customers and their records. People who work generally want to continue to be in business. So building a better building that goes beyond the fire and building codes often is in their best interest.”
Another motivator for going beyond compliance is the push by property insurers, which often have a graduated rate scale that rewards companies for designing property safety into the survivability equation covered by fire codes.
“The goal is to get everybody out alive,” says James Carrigan, supervising engineer fire/life safety for Syska Hennessy. Once survivability of the occupants is met, protection of the building and its contents can be addressed. “It’s life, then property, in that order,” says Carrigan. “Fortunately, today’s fire safety systems allow us to do both.”
In fact, it can be hard to get insurance if the property insurer determines the building and its contents are not properly protected, says Capko.
“There have been times since 9-11 when some corporations had trouble getting or retaining insurance,” says Capko. “Often, their facilities were considered too high a risk or they had poor loss histories.”
Application can determine fire safety system
Not every facility executive can afford to go beyond the fire and life safety code, of course. But Hurley sees many high-end signature buildings adding fire and life safety extras. “When you are constructing a building to attract a particular client or to be more attractive to the public, you may decide to add fire safety features,” says Hurley.
Typically, fire safety elements that go beyond compliance are found in Class A high-rise office buildings, some hotels, medical centers and entertainment centers such as casinos and performing arts centers.
Sometimes an additional fire safety measure will be incorporated into the design to offset a code requirement. For example, in the design of a Las Vegas open parking area, the installation of sprinklers, not required by the city’s fire code, allowed designers to get a code variance. As a result, the fire lane on one side of the complex was no longer required.
Sprinklers and smoke detection
Probably the most common item specified when facility executives decide to go beyond the code for fire and life safety is an automatic sprinkler system, says Capko. In certain industrial applications, a gaseous extinguishing system is used to reduce damage caused by water.
The debate on requiring automatic sprinklers for dormitory-type buildings, such as those found on most college and university campuses, continues. “There are several initiatives to mandate sprinkler protection in these facilities,” says Carrigan. But Carrigan notes that many educational institutions are not waiting for the fire codes to require them. “They are taking proactive steps to protect their students, because they see sprinklers as a benefit to the facility’s occupants.”
Capko also sees increased use of newer smoke detection systems. “The newer systems are much better at detecting fires in their earliest stages,” he says. Older smoke detection systems wait until the smoke reaches their location, while the newer models actually draw air from within the room. Smoke particles are detected earlier with the more active smoke detectors, some of which can monitor multiple places.
Redundancy
Survivability is the key to the National Fire Protection Association’s 72 Fire Alarm Code, according to Carrigan. “Even though they may not be mandated by the building code, redundant fire control panels in different locations add to survivability,” says Carrigan.
Depending on the location, fire codes may require normal and emergency backup power for alarms. However, Carrigan says he prefers three levels — the two already mentioned — and battery power backup. “The batteries are sized to allow evacuation of the building should the other power sources fail,” says Carrigan.
Some facility executives are willing to finance and install such equipment even if it is not mandated by local building and fire codes, says Carrigan. “Their goal is to get everybody out if a fire occurs.”
Noncombustible components
For some industries — such as the semiconductor manufacturers, medical centers with high-value testing equipment and pharmaceutical companies with specialized laboratories — sprinklers and fire walls are simply not enough.
“In the semiconductor industry, we find even the workstations are built of noncombustible plastic because this industry cannot tolerate a fire,” says Capko. “In other manufacturing applications, a company may choose to use a non-combustible industrial fluid rather than mineral oil, because mineral oil is combustible.”
Such choices often come with higher price tags, but in some applications, every option that can reduce or eliminate a fire whether the code requires it or not may make economic sense. Sometimes, such areas are even built surrounded by fire-rated walls to protect them should a fire develop elsewhere in the complex.
“Some occupancies are so valuable that every effort is made to protect them,” says Capko.
Typical of concerned building management is the University of Texas MD Anderson Cancer Center in Houston, which began years ago as a few separate buildings and now is a massive complex of interconnected facilities. The center recently reviewed measures to make sure all occupants could safely exit the complex in an emergency.
The review entailed walking every step of every stairway, making notes, observing where the stairway exited, and taking measurements of stairway widths, step heights and widths, door opening clearances and two dozen other elements, says Raymond Battalora, project manager for Schirmer Engineering Corp. An occupancy load analysis was performed from all spaces in the building and occupant loads were allocated to specific exits on each floor. An analysis of exit capacity compared occupant loads to exits at each point.
Where occupant load might exceed capacity, solutions were developed, such as widening corridors and creating exit passageways and dedicating corridors to the exterior. Horizontal exits also were designated.
“This study was prompted by a major expansion,” says Battalora. “But massive specialty hospitals such as MD Anderson Cancer Center are continually being expanded, so such studies become a constant, on-going effort to ensure the safety of staff, visitors and patients.”
Keeping ahead of codes
Occasionally, a facility executive may wish to go beyond current code requirements to make sure a building under design will meet any fire code revisions that might occur before construction is completed. In fact, that’s what the designers of Sandhurst Tower in Las Vegas recently did.
Discussions with the city’s fire protection engineer revealed there could be changes requiring dual redundancy in all fire and life safety systems for buildings similar to the planned 600-unit condominium building, according to Michael Gentille, senior consultant with Schirmer. The 35-story complex will have two fire pumps, one operating on electricity, the other providing a secondary water supply via a diesel-powered vertical turbine. The primary fire pump also has a secondary power source from a building generator located elsewhere on the site.
Construction on Sandhurst Tower has not begun. However, when completed, the building also will have a cellular-based communication system with its own frequency and a limited broadcast range, says Gentille. “Main communications will be in the fire command center,” Gentille explains. “Transmitter antennas on alternating floors in the stairways will allow fire personnel to communicate with the main fire command center. Every firefighter on site will have access to that frequency, not only within the tower, but also the firefighters outside and around the tower.”
When design work began, the City of Las Vegas did not require either the redundant fire pumps or the cellular communications system. However, the city recently adopted both for future construction. “We are compliant with the new code,” says Gentille.
As more communities move toward performance-based fire and life safety codes, Hurley says the importance of fire protection engineering in the building’s initial design phases becomes crucial. “Performance-based codes are not specifying exactly what is needed to achieve a level of safety, but rather they describe a level of safety. Engineers are expected to meet or exceed that level of safety.”
Communications systems
Many health care occupancies are installing voice communications systems with both public address and two-way radio communications, according to Carrigan. Often, a physical telephone dedicated to the fire department will be installed in stairways next to standpipes, so firefighters can communicate back to warden stations.
Though many parts of the country do not require Style Seven voice communication systems as part of the fire code, Carrigan is specifying such systems for health care, education and office environments. In Style Seven communication networks, data can travel via two risers that are separated by two-hour rated fire walls. “Generally, the primary riser is located on one side of the building, with the return riser on the opposite side of the building,” says Carrigan.
Facility executives in medical centers and schools need “the ability to communicate with the entire population to give directions, help with evacuations and so on,” says Carrigan. “The fire department also wants the capability to get messages out to people in campus environments, such as medical centers, schools, office parks and government buildings.”
Some campus-type network systems can chart fire alarm information point by point throughout a multibuilding complex. Such systems aid the facility executive in monitoring areas where a fire may break out. And, if necessary, the information can be used after the fire to rewrite evacuation plans for better safety in the future.
Whether sprinkling areas not required by local fire codes or adding sophisticated communications network systems, facility executives are stretching beyond the minimums required for their buildings. The reasons may be diverse, but the improvements benefit the human occupants and the company’s bottom line.
Rita Tatum, a contributing editor to Building Operating Management, has more than 25 years of experience covering facility design and technology.
Related Topics:











