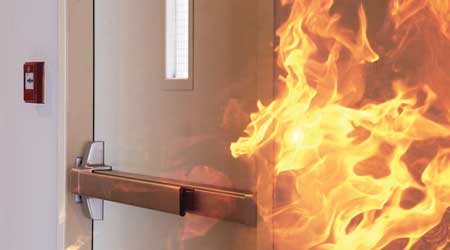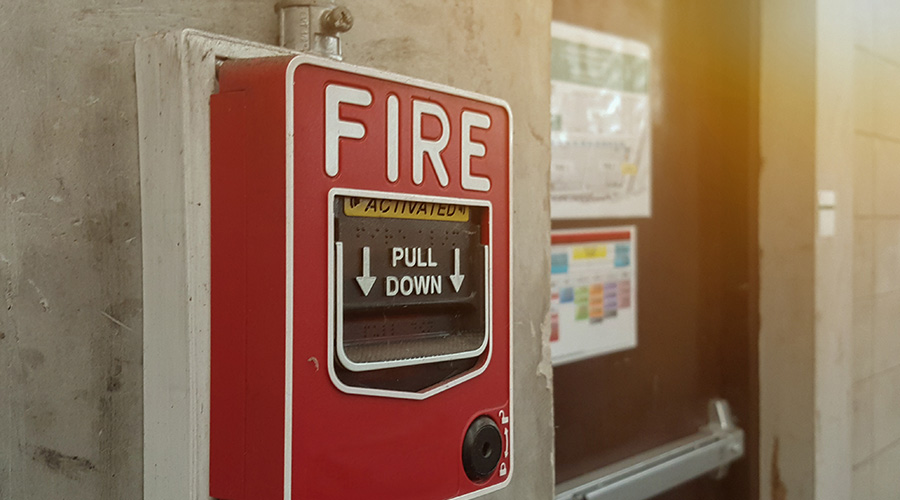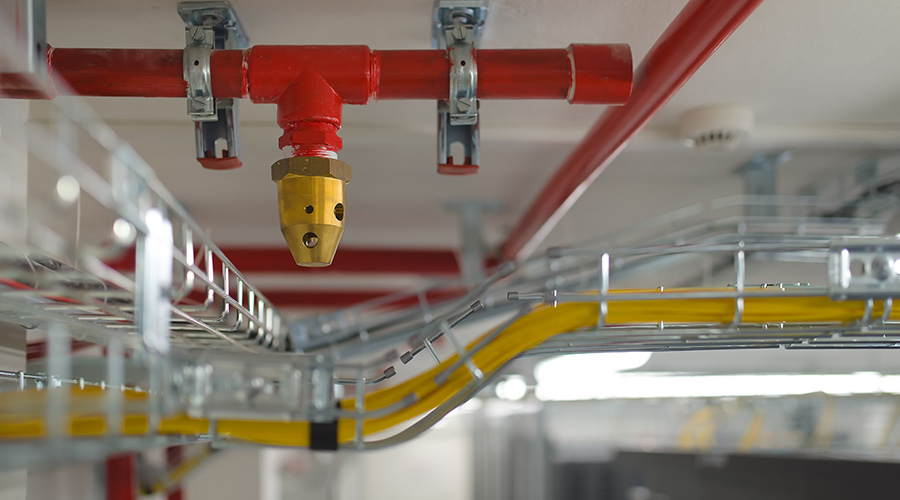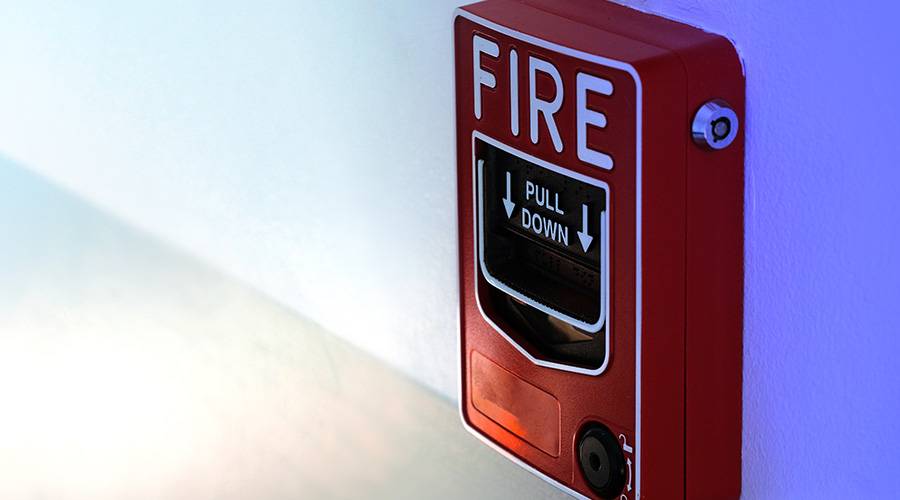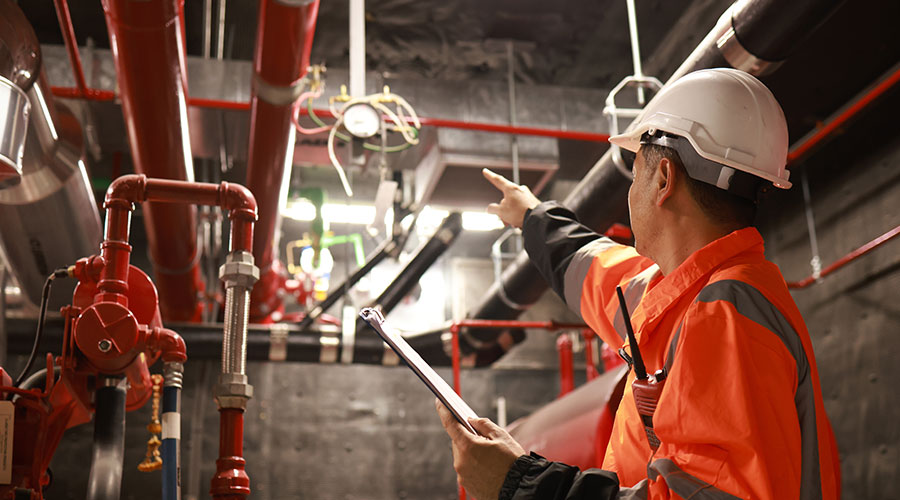3 Fire Safety Myths: Will Equipment Work as Designed?
From sprinklers to fire doors, understand these myths about how equipment functions during a fire to ensure fire safety in your facilities.
Designing fire safety in a building involves coordinating the design and construction of a range of complex systems. These systems include suppression systems, fire alarm and communication systems, smoke control systems, structural fire protection, passive fire systems, and egress systems to name a few. It is the fire protection engineer’s job to coordinate the design of these systems based on the project’s unique building characteristics, occupant characteristics, and possible fire scenarios so these systems work as one unified fire safety system.
1. When a fire occurs in a building with sprinkler protection, all sprinklers in the building will activate.
Despite the fact that fire sprinklers are very effective and reliable life safety systems, many people do not fully understand the value of these systems and are not comfortable with having these systems installed in a building. This fear becomes more pronounced when it comes to buildings with contents that are more sensitive to water damage, including museums, libraries, telecommunication facilities, and computer rooms.
A common misconception about fire sprinkler systems is that once a sprinkler is activated all sprinklers in the building activate. This is not the case. In fact, individual sprinklers will only activate if the temperature of an individual fire sprinkler reaches a predetermined activation temperature. Thus, during a fire, only automatic sprinklers in the fire area are activated. In fact, a study that looked at fire incidents that have occurred in buildings with sprinkler protection found that only one sprinkler activated in 79 percent of fires in which sprinklers operated.
When designing fire safety for a building, it is important that building stakeholders understand how fire sprinklers operate. This will help ensure the best fire protection is provided in the building and will help in the long-term when implementing an inspection, testing, and maintenance program for the system.
2. Construction assemblies fire-rated for two hours will always provide at least two hours of structural fire resistance.
Structural fire protection is intended to ensure that the structure will stay in place when exposed to fire. Floors, roofs, beams, columns, and other structural assemblies are provided with some sort of protection, usually in the form of insulation. This will ensure the assembly does not fail when exposed to fire, so that occupants can evacuate safely and firefighters can operate safely when extinguishing the fire.
Normally, building codes determine a level of protection that is based on a prescribed level of fire-resistance, which in turn is based on the presumed time the structural components will resist the impacts of the fire. The fire resistance for the individual structural member is evaluated by subjecting a structural member to a standard test for a specified duration. All members performing acceptably are rated and listed for the duration period of the test.
Many believe that an assembly will stay in place during a fire for the classified time period in the face of any fire exposure. However, this is not always the case. It is important to note that, when assemblies are tested, the fire exposure is applied in accordance with a standard prescribed fire. This fire exposure provides a uniform basis for measuring the fire resistance under laboratory conditions. Although the standard fire represents a severe building fire, it does not represent every type of fire scenario, and many factors that impact fire severity are not part of the standard test. These factors include but are not limited to the fuel package, ventilation, finish properties, and room geometry.
Although the traditional prescriptive approaches to structural fire protection generally provide an adequate level of fire safety for most buildings, that might not be the most efficient fire protection for complex facilities such tall buildings, buildings with large open floor plans, and unique construction features. When designing structural fire protection for these complex buildings, stakeholders should consider a performance-based approach. A performance-based approach considers the unique building features and is not tied back to a standard fire test. A performance-based approach involves three major steps:
- Determining the thermal exposure to a structure resulting from a fire.
- Determining the temperature history within the structure, or portion thereof.
- Determining the structural response.
3. Wood does not provide any level of fire resistance.
The design and construction industry has seen a surge in the demand for tall buildings that have structural components comprised of engineered wood. This demand is partly due to the development of new engineered timber products and the potential economic benefits of prefabricated timber elements. Moreover, the growing emphasis on designing green structures has made timber buildings very attractive to building stakeholders and society in general. For example, when compared to other systems, timber systems use renewable resources, consume less energy during the manufacturing process, and allow for reuse of the material after demolition. Because of these advantages, more tall timber buildings are now being constructed around the globe.
Although timber has many positive qualities, manufactured wood is often perceived to be unsafe when exposed to fire. Because of concerns related to combustibility and structural stability, tall timber buildings have at times been negatively viewed by some design professionals, government regulators, and fire service professionals.
When timber is exposed to fire, the outer layer burns and turns to char. This creates a protective charring layer that acts as insulation that delays the onset of heating to the unheated side. This allows the timber assembly to maintain its structural capacity for extended durations. As society continues to demand tall wood buildings, the construction industry will learn more about how to safely construct these buildings.
When considering a manufactured-wood tall building, stakeholders should understand the pros and cons of timber buildings. Currently, the fire safety community is completing new research on construction methods related to manufactured wood. The more we learn, the more ways we can make intelligent decisions on how to construct tall wood buildings.
Chris Jelenewicz (chris@sfpe.org), PE, FSFPE, is technical director, Society of Fire Protection Engineers.
Related Topics:








