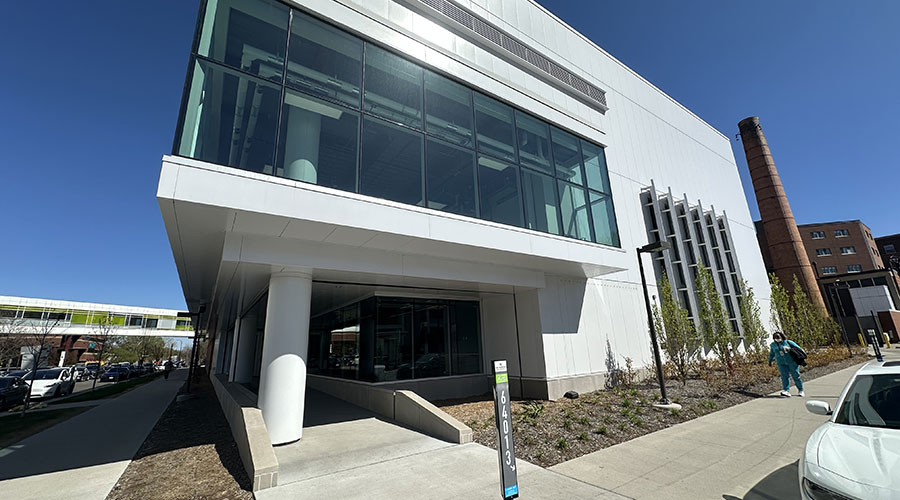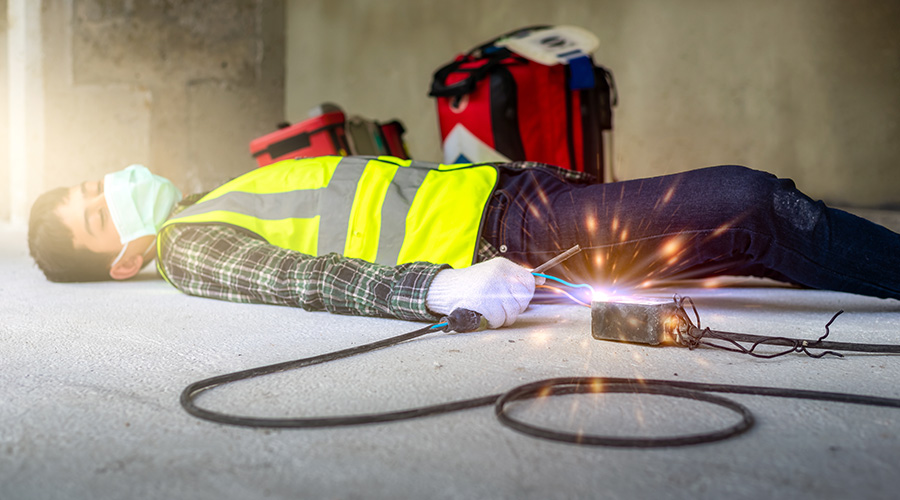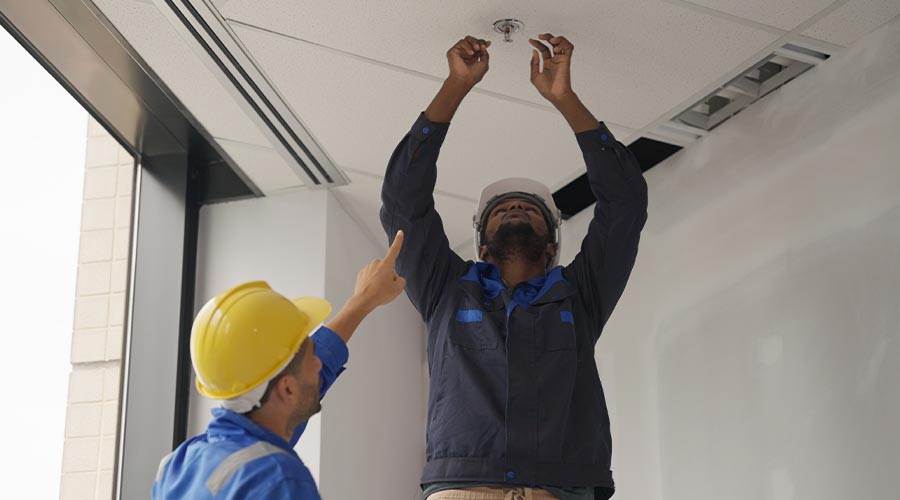In the Heat of Fire, Is Code Enough?
A range of established and emerging technologies can make Fire and emergency response systems more effective in life-threatening situations
Since the attacks of Sept. 11, emergency-evacuation planning has become a high priority for many facility executives. The blackout that struck parts of the East, Midwest and Canada in August brought more scrutiny to the topic. Much attention has rightfully been devoted to procedures for emergency evacuation. But effective life safety technology goes hand in hand with procedures to assure safety during a fire or other emergency.
Many decisions regarding these building systems — which include fire alarm systems with audible and visible occupant notification devices, voice communication, emergency directional lighting and exit lighting, and emergency power systems — are driven by national and local codes, as well as by the Americans with Disabilities Act (ADA). Code requirements are of course mandatory, but they represent the minimum that must be done. In some cases, facility executives will determine that additional measures are warranted.
Where to Start
A good place to start is with audible and visual occupant notification systems. The most familiar aspect of these systems is the fire alarm signal. Fire alarm signals must be distinctive in sound from other signals. Most older facilities employ vibrating bells or single-stroke gongs. In modern buildings, multitone horns, chimes and fire alarm speakers are used to produce a standard fire alarm evacuation signal — a three-pulse temporal pattern or a “slow-whoop” tone. The distinctive three-pulse temporal pattern signal is now required for new systems.
Audible signals must produce a sound level at least 15 decibels (dBA) above the average ambient sound level or 5 dBA above the maximum sound level, whichever is greater. The average ambient sound level of the typical business office environment ranges from 50 dBA to 60 dBA.
Visual notification devices have long been required in noisy areas, typically areas where the average ambient sound level exceeds 120 dBA. Since the enactment of ADA, visual devices have been required in all public buildings and most commercial buildings.
Visual notification devices must be visible to hearing-impaired occupants so they can see them from anywhere in the occupied space; to accomplish that goal, the devices must be of the appropriate size, number, type, intensity and location. Accomplishing the latter goal typically means one visual notification device within 10 feet of every exit point, one within each 20 by 20 room, and one for every 1,000 square feet of general office area but not more than 100 feet apart. Toilets, conference rooms and elevator lobbies also are required to have visual devices.
Combination audible/visual devices are available for both the older bell or gong systems and newer horn or speaker systems. These newer devices are typically low-voltage and are available in multiple configurations, which eases retrofit applications while making them more architecturally appealing.
National codes do not require voice communication systems for all occupancy types. However, most model building codes and jurisdictions, including New York City, require both one-way and two-way voice communication systems in high-rise commercial buildings; the determination of need is a function of occupancy classification and building height.
Benefits of Voice Communication Systems
Whether a voice communication system is required, these systems offer significant benefits to occupants of any type of commercial building. That’s particularly true in health care facilities where the concept is “defend in place” in lieu of evacuation. Although national standards permit either automatically transmitted or live voice evacuation or relocation instructions, local jurisdictions might require one or the other.
Emergency messages should be provided in the language of the predominant building population. If there is a possibility of isolated groups that do not speak the predominant language, multilingual messages should be provided. It is expected that those unfamiliar with the predominant language will be picked up in the traffic flow in an emergency evacuation and not be isolated.
A one-way voice communication system uses overhead speakers, with or without an integrated strobe light, instead of standard audible devices. These systems produce an evacuation tone over the speaker and allow for live or recorded voice announcements. Unlike a standard public address system, this type of voice communication system is integrated with the fire alarm system, is regularly inspected, and is self-diagnostic.These systems also incorporate dedicated battery back-up power. The downside is cost: These systems could cost 40 to 50 percent more than standard non-voice fire alarm systems.
Two-way voice communication systems comprise an overhead speaker system plus dedicated firefighter telephones on each floor of the building. This feature offers distinct advantages over the one-way system, but also at a higher cost. The cost of the two-way communication system will add approximately 20 percent to the overall system cost.
Manufacturers offer single and multiple channels of communication; multiple channels allow the building fire safety officer to deliver different messages to various parts of the building at one time. However, the more channels in the system, the more hardware is required to drive the system and the more expensive the system becomes.
Building owners must also ensure that the requirements of the authority having jurisdiction are incorporated into any fire alarm or voice communication installation or upgrade, as most local codes vary from national and international codes.
Emergency Lighting
Emergency lighting has three components: exit lighting, emergency fixtures other than exit lights, and photoluminescent signage and marking devices. Code requires exit lighting to yield 25 foot-candles of light, with fixtures placed so as to be visible from any point in the space and at all required building egress points.
Exit lighting fixtures in older buildings typically are designed for incandescent or fluorescent lamps. Today’s light-emitting diode fixtures have a 20 percent higher initial cost than those with incandescent or fluorescent lamps, but they provide a 10- to 20-year lifecycle with no maintenance other than normal battery replacements.
Non-exit emergency lighting fixtures direct occupants to the exits and provide lighting within the exit, for example in stairways. Older buildings typically employ self-contained emergency lighting fixtures commonly referred to as “frog lights” or “bug eyes.” The units typically contain battery packs with two sealed-beam or quartz lamps mounted on top. These fixtures must be distributed throughout the occupied area to yield a minimum of 5 foot-candles for a minimum duration of 90 minutes.
One option to stand-alone emergency fixtures is installation of integral battery packs in incandescent or fluorescent light fixtures to make normal lighting fixtures act as emergency fixtures. Another option is to wire normal light fixtures into an emergency power system. The option selected depends on need and economics. For example, fixtures with integral battery packs are more expensive, but installation costs are lower than wiring to and providing an emergency power system.
In the United States, codes do not require the use of audible exit devices to provide direction to persons with limited or no vision. However, directional sound evacuation beacon systems have been used in Europe. Integrated with building fire alarm systems, these systems find the locus of the fire and trigger a series of audible beacons that provide guidance to exits.
Another measure not required by code is photoluminescent marking devices like signage and tape. Activated by ambient light, these devices should remain active for a minimum of eight hours after building lights go out. Typically applied 12 inches off the floor to lead occupants to the stairways, the devices are also used in stairwells to mark floor levels and directions.
There has been increased use of photoluminescent systems. Used in the World Trade Center after the garage-level bombing in 1993, photoluminescent signage and tape proved valuable during the events of Sept. 11. As a result, the New York City World Trade Center Building Code Task Force, formed to update building codes, is recommending greater use of this marking system.
Reliable back-up power — either a battery system or generator — is an integral part of any fire/life safety system and is required by code in high-rise buildings, other public assembly buildings and hospitals. According to the National Fire Protection Association (NFPA), the secondary power supply for emergency voice/alarm communications service must be capable of operating the system under supervisory power — non-alarm conditions — for 24 hours. Thereafter, it must be capable of operating the system during a fire or other emergency for two hours. In most jurisdictions, 15 minutes of evacuation alarm operation at maximum connected load is considered the equivalent of two hours of emergency operation.
Beyond Technology
Emergency power systems are also required to power emergency lighting, exit signs, fire protections systems and HVAC systems used for smoke control. In health care, data center and telecommunication applications, emergency power systems are also required to power critical building electrical loads.
Each component of the fire/life safety system must be regularly tested. During the East Coast blackout of 2003, for example, many facility executives discovered that emergency fixtures did not work; in some cases, facility executives thought these were on battery or generator backup, yet they were not. Moreover, many fire alarm systems failed because of inadequate secondary power. In one Manhattan high-rise building, for example, the system lasted about five minutes after the power failed; then both the voice communication system and firefighter telephones failed.
Properly designed emergency response procedures are also essential. The most sophisticated hardware can't protect occupants in the absence of a plan that is written for compliance with the codes of the authority having jurisdiction, tailored for the particular building and based on the specific fire/life safety systems in use in the building.
For example, high-rise buildings in New York City are required to have a written fire safety plan that discusses the building systems and evacuation procedures. Often, however, these written plans are not tailored for the specific systems installed in the building. Instead, many facility executives use generic plans. These cover the basics, but the shortcoming is that they do not address the specific systems used.
For example, if a building has a pressurized stairway or fire tower, this is the ideal egress route in the event of a fire evacuation. However, if the building plan is generic and does not address this system, occupants most likely will be directed to the nearest stairway — not necessarily the pressurized stairway.
The plan also should be written based on the code for the authority having jurisdiction. In New York City, for example, the plan for a high-rise building has to be tailored for the building and approved by the fire department.
Involve Occupants in the Plan
Building occupants should be given a copy of the plan, helped to understand the plan and required to practice the plan. For years, these plans have been based on evacuation in the event of fire, in which only the incident floor and a specified number of floors above and below are evacuated.
Today, occupants must be prepared to evacuate the entire building for any number of reasons, including hazardous materials release, bomb scare or other terrorist threat. On Sept. 11, 2001, there were bottlenecks in the stairways because building egress systems were not designed to handle the entire occupant load. Proper planning and practice can overcome some of the bottlenecks in existing building egress systems.
After Sept.11, owners of a high-rise-building complex in Manhattan decided to improve their evacuation plan and understanding of their fire/life safety systems. Existing fire/life safety building systems were surveyed, the emergency response plan was updated, and full-building evacuation drills were conducted in each building.
From October 2001 through January 2002, each building held timed drills without a single injury. The drills identified time issues, egress bottlenecks and persons with special needs who require assistance; the emergency response plan was revised to reflect these conditions.
The fire alarm annunciation system was revised, employing a digitized voice package rather than live announcers to assure that standard messages are clear; the system also allows live announcements in the event that additional messages must be delivered. Follow-up training was conducted.
Since Sept. 11, more New York City building owners are considering annual drills that evacuate the entire building, and the World Trade Center Building Code Task Force is recommending this action.
James Carrigan is a supervising engineer for fire and life safety in the New York City office of Syska Hennessy Group, a consulting, engineering, technology and construction firm. He is also former chief officer of the East Rockaway, N.Y., Fire Department.
Pressurized stairwells, sprinklers have good record
The recent fire in Chicago’s Cook County Administration Building, which claimed the lives of six office workers, has focused attention on the use of automatic fire sprinkler systems and smoke control systems, namely stair pressurization systems, in high-rise buildings.
All Chicago high-rise buildings built since 1975 are required to have fire sprinklers or fire compartmentation. But Chicago, like many municipalities, does not require existing buildings to be retrofitted with sprinklers. By contrast, New York City has since 1973 required all high-rise buildings to be retrofitted with complete fire sprinkler systems or a system of compartmentation and stair pressurization.
This event has prompted many municipalities throughout the country to reevaluate the need for fire sprinklers and stair pressurization systems in existing high-rise buildings. The use of either fire sprinklers or stair pressurization would likely have saved the lives of the people who died in the Chicago fire. Fire sprinkler systems are an unsurpassed fire protection and life safety device. In buildings where fire sprinkler systems were installed, the systems controlled or extinguished 96 percent of the fires reported. In cases where fires were not controlled, failure was caused by improper maintenance, inadequate water supply, incorrect design, obstructions or partial protection.
The National Fire Protection Association has no record of a fire killing more than two people in a completely sprinklered building where the system was properly operating, except in an explosion or flash fire or where industrial fire brigade members or employees were killed during fire suppression operations.
Sprinklers alone, however, are not enough to protect occupants. Testing of life safety systems, proper emergency response planning and regular practice are also crucial.
The Cook County fire is presently under investigation by a multitude of agencies, which are focusing on a defective smoke tower, locked stairway doors, evacuation and emergency plans, and use of the building’s public address system to order an evacuation.
A stair pressurization system is comprised of one or more dedicated fans and a control system, both integrated with a building fire alarm system. Such systems force fresh air into a stairway enclosure, producing positive pressure. As occupants of a smoke-filled floor leave the floor, positive pressure keeps smoke from entering the stair enclosure.
The dedicated fans can either be installed at the top or bottom of the stairway or at multiple locations, depending on building height. The control system, based on a preset positive pressure value, will either increase or decrease the fan speed to maintain the set point. Pressure within the stair enclosure will vary depending on how many stair doors are open and outdoor ambient conditions.
The entire system is initiated by a signal from the building’s fire alarm system when a fire is reported. With this type of system, the corridors leading to the stairway will have a negative pressure in relation to the stair. When the stair door is opened, smoke is pushed away by a rush of air escaping the pressurized stair enclosure.
— James Carrigan
Related Topics:












