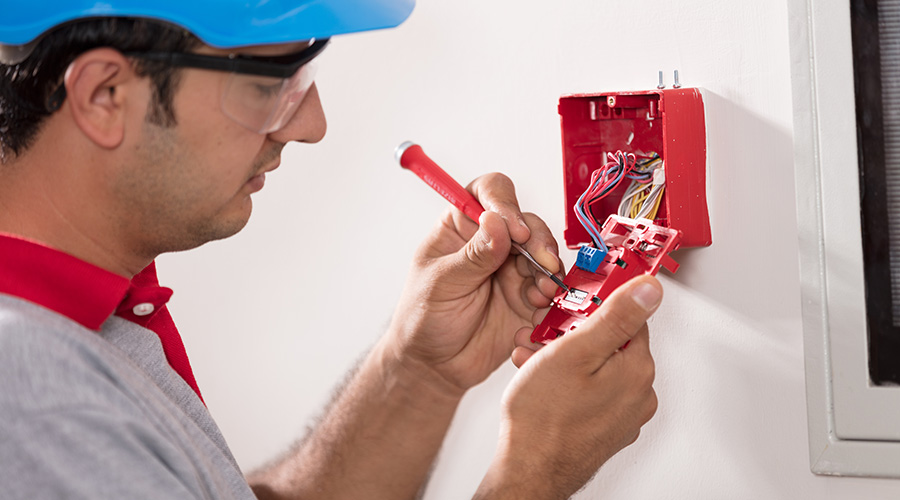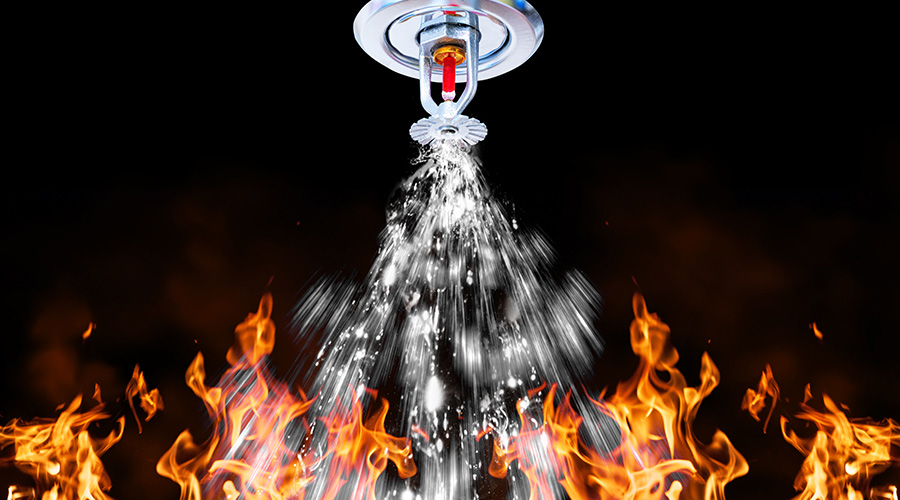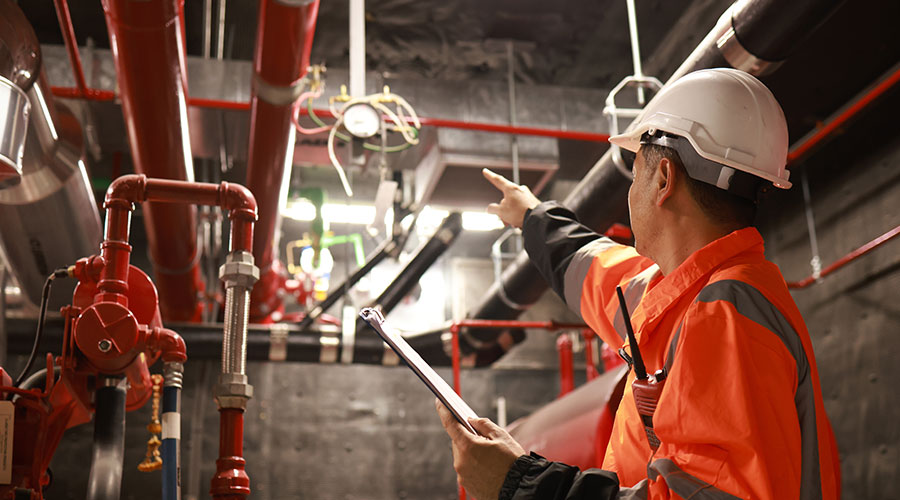Examine How Flammable Materials Are Stored To Determine Fire Protection Needs
One way to reduce costs on a fire protection project is to examine how flammable materials are stored.
Although the storage of combustible products or flammable liquids in a building often drives up fire water demands to the point of requiring a fire pump, there are some questions to ask before making that investment. Can the product height be reduced? Can a different type of racking or storage arrangement be used? Can fire barriers be added to compartmentalize the storage area? If the answer to any of these questions is yes, it may be possible to reduce the fire water demand and eliminate the need for a fire pump.
In areas of the building where fire-resistive construction cannot be eliminated through strategic classification, take advantage of the inherent fire resistance already factored into the building construction. This can often be done in buildings with different occupancies between floors. Before specifying spray-on fire proofing to the underside of the deck to achieve the required fire-rated separation, check the second floor slab construction — a two- or three-inch concrete floor may inherently provide the required fire resistance.
Ensuring that fire and smoke dampers are installed only where required by the building code is an effective way to lower project costs. Take advantage of the exceptions for ducted systems, which allow for the removal of fire or smoke dampers from rated assemblies. More often than not, fire or smoke dampers are provided where not required, increasing maintenance costs as well as requiring access panels in ornate ceilings.
If the building will have canopies requiring sprinkler protection, it is important to consider the alternatives to a dry-pipe system. Standard or extended coverage dry sidewall sprinklers off the wet-pipe system are one option. Also if the canopy is too wide for dry sidewall sprinklers, consider the possibility of shortening the canopy to within the sprinklers’ limitations. Not only will additional maintenance costs be eliminated if a dry-pipe system can be avoided, but the cost of a separate dry-pipe sprinkler riser and air compressor will be removed as well.
Reviewing a building’s egress system at the design level, while the floor plan is still being developed, is important to keeping a project on schedule and at or below budget. Because egress issues — the number of exits, dead-end corridors, common paths of travel, and maximum travel distances — can vary throughout the building, it is important to be aware of and correct them long before the permit review. Because fixing these issues can significantly impact the floor plan, design budget, and project schedule, it’s always best to solidify the egress system early in the project.
Related Topics:













