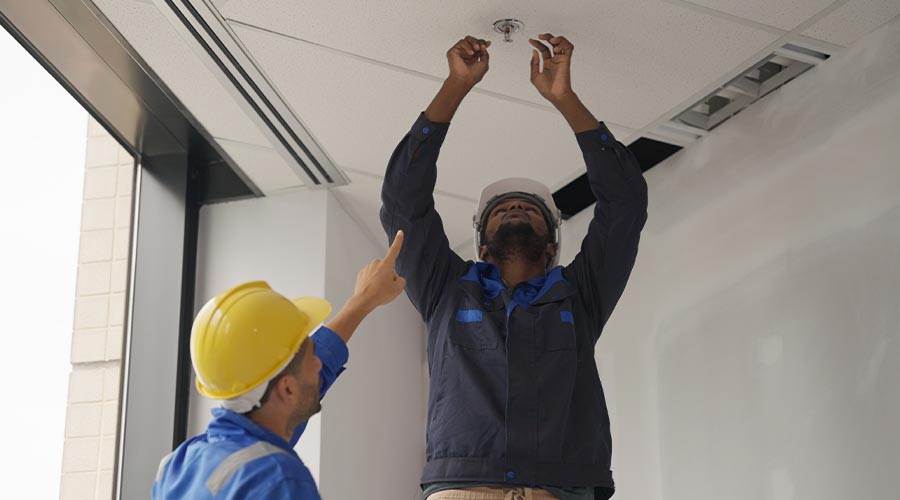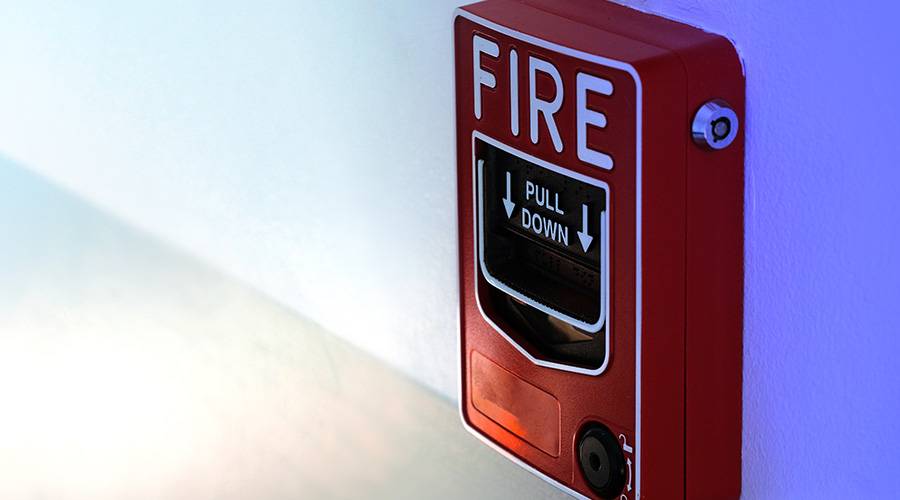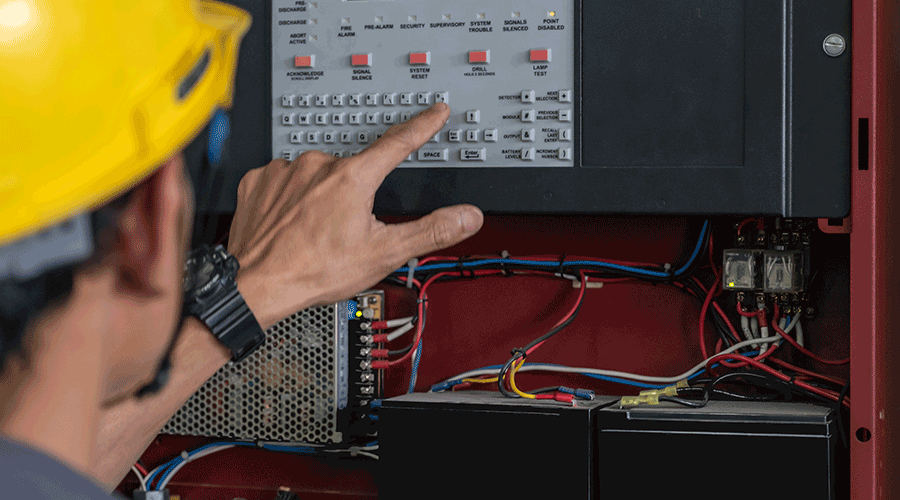High-Rise Evacuation Strategy? Shelter-In-Place
Although shelter-in-place and areas of refuge are often thought about in the context of health care organizations, they similarly have a place in today’s high-rise buildings.
The concept of refuge came about in the 1990s, according to Harper, but it’s currently expanding to all kinds of buildings.
“We’re seeing more calls for horizontal exiting,” he says, which allow occupants to defend-in-place. The concept allows occupants on a given floor to retreat to a safe area — a stronghold against heat and smoke. That area can be used to facilitate the orderly egress of occupants, hold occupants until first responders can rescue them, or hold occupants until the threat is eliminated. Increasingly, refuge areas have two-way communication systems that allow those in the area to remain in contact with first responders.
Some of the current code changes — such as smoke barriers at elevator lobbies and a third stairwell for egress from the elevator lobby — support the notion of defending in place and creating areas of refuge from the heat and smoke of a fire. For example, in a high-rise building of the future, people with disabilities might be directed to the elevator lobby in a fire. There, they would have priority access to the hardened emergency-evacuation elevator. The lobby would also have a stairwell, so that emergency responders could reach the area, as well as two-way communications with emergency responders.
“New codes create pockets or areas,” Harper says. “They separate a floor into two parts via fire-rated construction, and have the same ratings as protected egress — at least two hours.”
In many buildings, the steel-reinforced concrete construction can hamper the radio systems used by first responders.
It caused problems for firefighters and first responders on Sept. 11 and has been an issue for scores of firefighters around the country since then.
The result is a change in codes requiring improved communication systems for first responders.
“Codes give designers the option of two-way firefighter system, or radio-repeater system,” says Harper.
A two-way system is a standalone unit useable only by first responders. Areas of refuge increasingly have two-way systems that allow occupants to communicate directly with first responders. Not unlike a fire alarm and sprinkler system, these communications systems are dedicated to fire-caused emergencies and must be ready at any moment.
The radio-repeater system — also used only by first responders — uses the communications system that every fire department already has. Repeaters would be installed in the building to boost the strength signals from the fire department radios, ensuring that the fire chief on the first floor could communicate with fire fighters on the 70th floor.
New Annexes to Codes
A host of new mandates came about as a result of the World Trade Center attacks, and awareness about fire-prevention and egress was heightened as a result of The Station nightclub fire in Rhode Island (and several other similar fires) during the early part of this decade.
But one of the more interesting developments is the authoring of annexes by NFPA. These annexes are attached to a range of standards, include NFPA 101, Life Safety Code.
“The thing to remember,” says Cote, “is that the front of the model codes is mandates. Annexes are at back, which are advisory in nature.”
Cote nevertheless advises facility executives to pay particular attention to the annexes; although they aren’t ratified as code, aspects of the annexes could be code in the future, he says, and they make for interesting reading when owners want to maximize occupant and tenant safety. At the bare minimum, they help building owners think about life-safety and fire-safety concerns. Savvy facility executives will also want to pay heed to the annexes if they think local jurisdictions might adopt some of the wording within the annexes.
The introduction of Annex B — which addresses hardened elevators, was developed in the aftermath of Sept. 11 — is clear on the latter point: “Annex B can become an enforceable document if specifically adopted by a regulatory authority, but is otherwise advisory, even though its provisions are formatted as mandates.”
Annex A, by contrast, offers explanatory information that facility executives should consider now. For example, smart facility executives should analyze the need for egress in a variety of situations.
In high-rises, exit stairs can only handle a relatively small percentage of building occupants at one time. If there is a fire on one floor and everyone in the building were to leave at once, the stairs would get clogged, obstructing people who most need to get out.
Advice from Annex A: “In case of a fire, only the immediately affected floor(s) should be given priority use of the means of egress serving that floor(s).” Once those occupants are out, people on other floors can take their turn, depending on factors like the way the fire is expected to spread and whether any floors will have to be cleared to enable fire fighters to do their jobs.
“Annex A gets people thinking,” Cote says. And when lives are at stake, a little extra thought is well worth the effort.
Loren Snyder, a contributing editor for Building Operating Management, is a writer who specializes in facility issues. He was formerly managing editor of Building Operating Management.
Related Topics:














