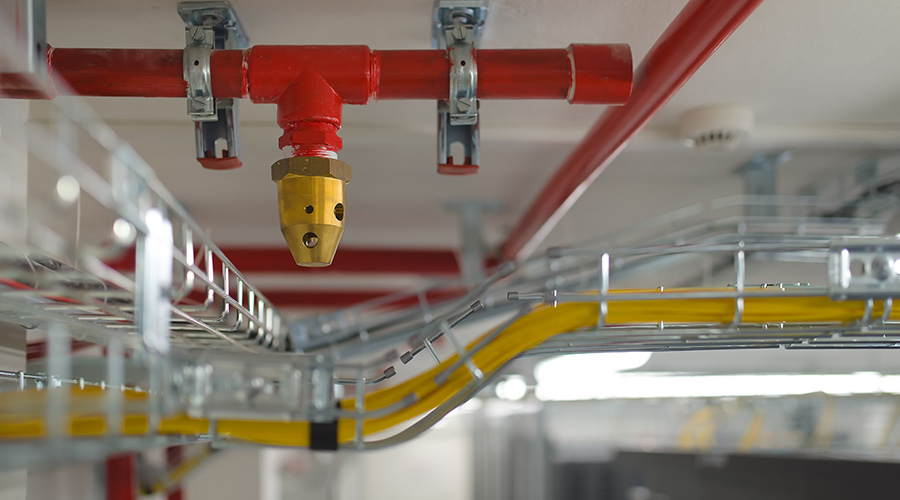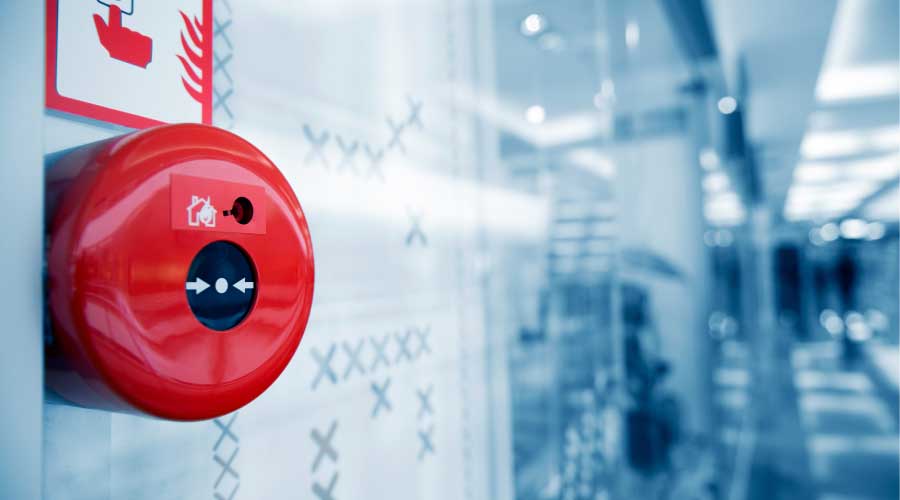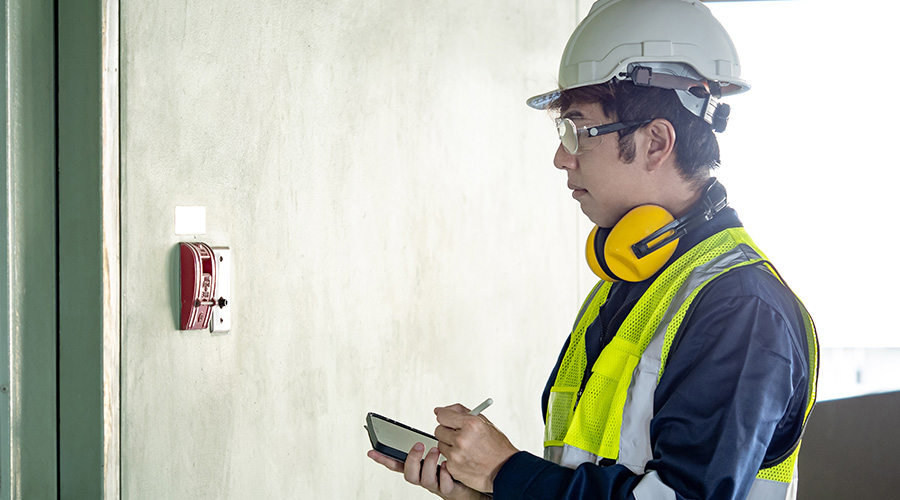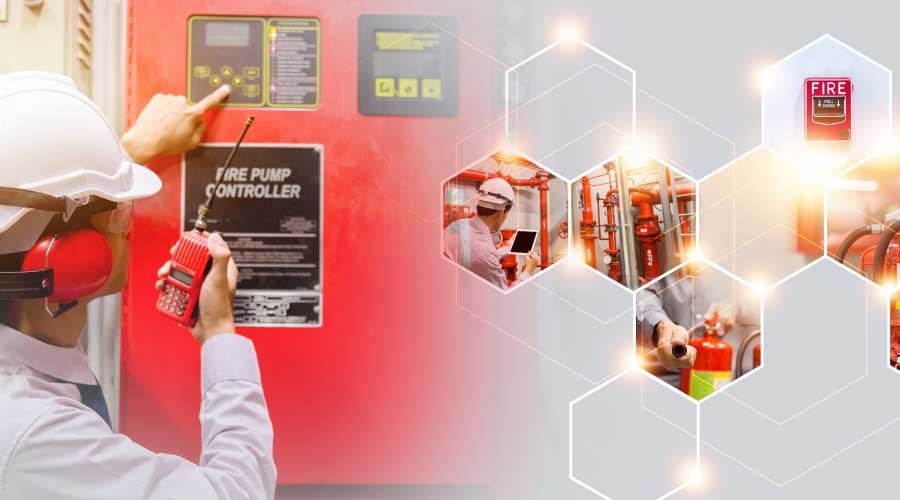NFPA 101 and The World Trade Center
In the years following the attacks on the World Trade Center, newspapers and the Internet were abuzz with stories of hunting down terrorists, grieving the human losses in New York City and Washington, D.C., and rebuilding on the site in lower Manhattan.
In the post-Sept. 11 environment — and as a result of the Twin Towers’ collapse — buildings also came under scrutiny. In the call for increased safety, national agencies updated and ratified new model codes with renewed fervor. So when ground is actually broken on the Ground Zero site and construction begins anew, the new structure will be radically different than the Twin Towers. The architects and designers will have taken into account the fact that high-rises have become high-profile targets, and will have designed a building with new National Fire Prevention Association (NFPA) codes that address new situations and strategies in the 21st century.
If the tragedy at the World Trade Center taught building owners anything, it is that they need to prepare for complex evacuations.
In some instances, occupants might need to shelter in place until they can be rescued. In other instances, tenants will need to know when using the elevators is permissible and when it is not.
The latter consideration, according to Ron Cote, principal life safety engineer for NFPA, is one of the major changes to NFPA codes during the last decade. Consider Annex B to NFPA 101, Life Safety Code.
“Part of NFPA’s Annex B document is on the use of elevators for occupant evacuation,” he says. “By the time the fire department arrives, we hope occupants will have used elevators to evacuate.”
There are provisions in the codes to recognize the use of elevators as part of regular egress and evacuation, according to Jeff Harper, engineering manager and vice president at Rolf Jensen & Associates Inc.
This shift — towards increasing reliance on elevators as part of a building’s egress strategy — is a landmark change.
“One of the code changes requires installing an elevator that is hardened against fire and used on a regular basis,” Cote says. “The aim is to let elevators run longer into the fire, because they can speed egress.”
Elevator hoistways designed under current codes, however, are susceptible to damage during a fire. Water entry from a sprinkler system could potentially wreak havoc on sensitive drive equipment, cause cable slippage and create other problems.
“You want to avoid water contamination of the hoistway,” Harper says. “Imagine a bunch of sprinklers going off, and the excess water on the floor simply enters the hoistway. The code now specifies a curbed ramp to keep water from entering the hoistway.”
New codes also have provisions for avoiding smoke in elevator lobbies and hoistways.
One critical egress code change widens stairways, permitting more occupants to leave the building and more first responders to get into the building. Other changes require a stairwell to be accessible from the elevator lobby. Elevator lobbies must have smoke barriers, and one elevator must be hardened against smoke and fire infiltration — used for everyday traffic but also for egress by first responders.
Related Topics:














