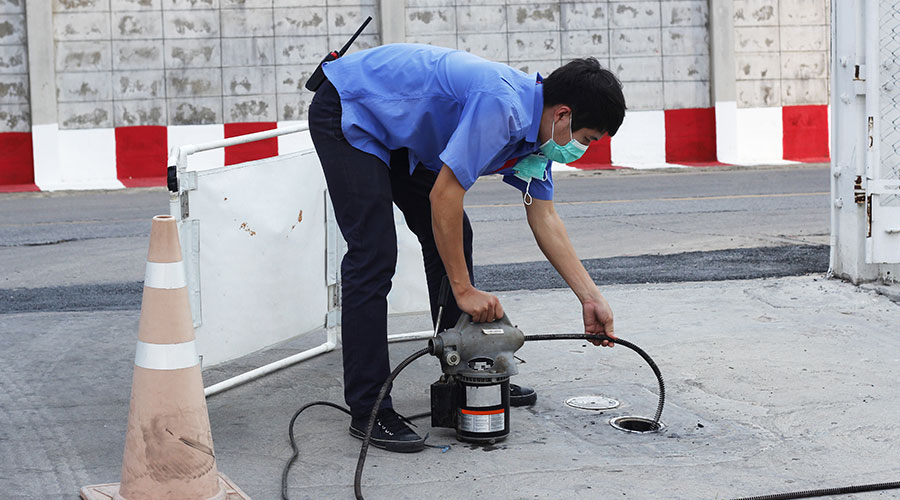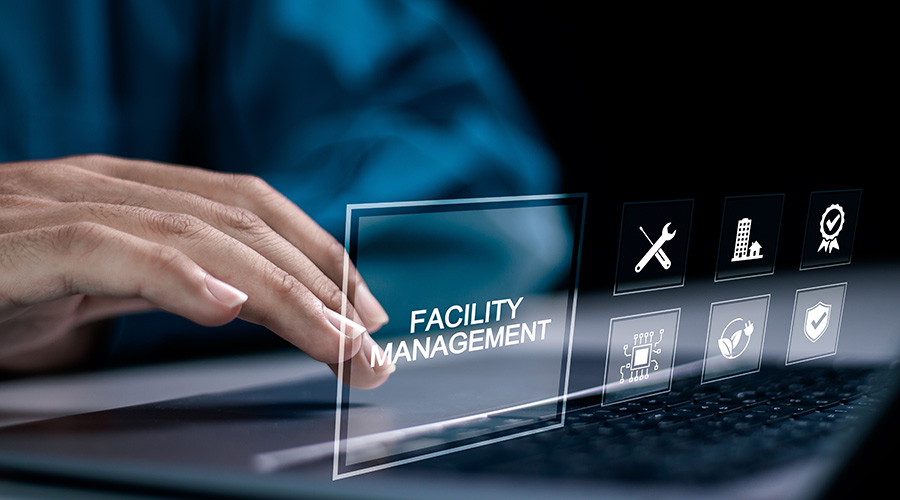Pandemic Recovery Planning: A 10-Step Process
Use this checklist derived from school facilities to help prepare to reopen as well.
The COVID-19 pandemic has had a global impact, unlike most disasters. Many facilities have shut down, and employees have been working from home, with only critical workers allowed on-site. Now, just over four months from the start of the pandemic, we are entering the deceleration phase (see COVID Phases, below) and businesses are planning on reopening. That presents a major challenge for facility managers, who must make buildings as safe as possible to prepare as employees return.
Here are lessons learned from two educational organizations that have successfully navigated through the pandemic and have begun planning for the reopening process. Both organizations took a series of steps to plan for and recover from the pandemic.
This 10-step process can be applied to any facility or organization now planning for reopening.
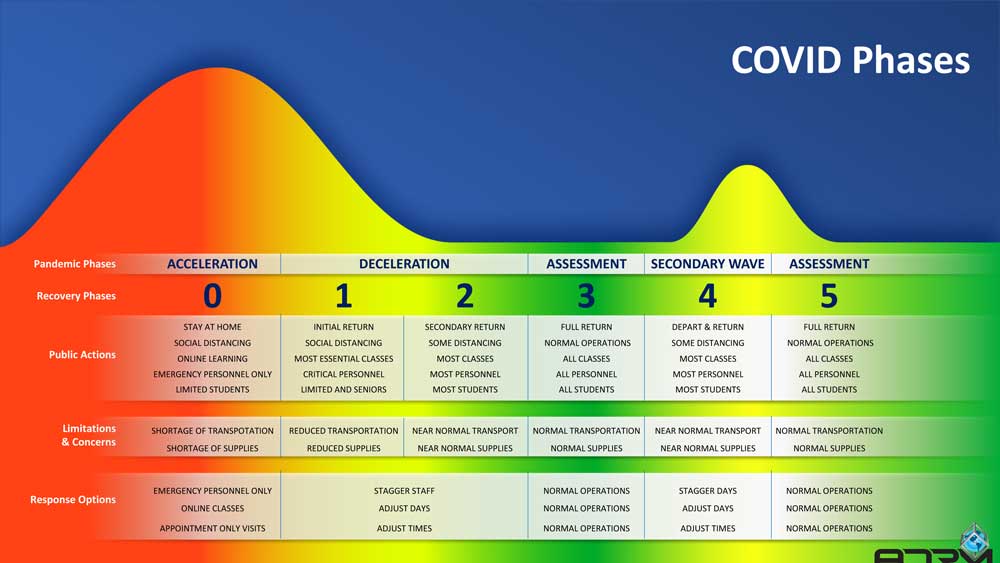
1. Create a Pandemic Recovery Team
Include relevant departments and personnel needed to make critical reopening decisions. Below is the organization chart from one higher education organization.
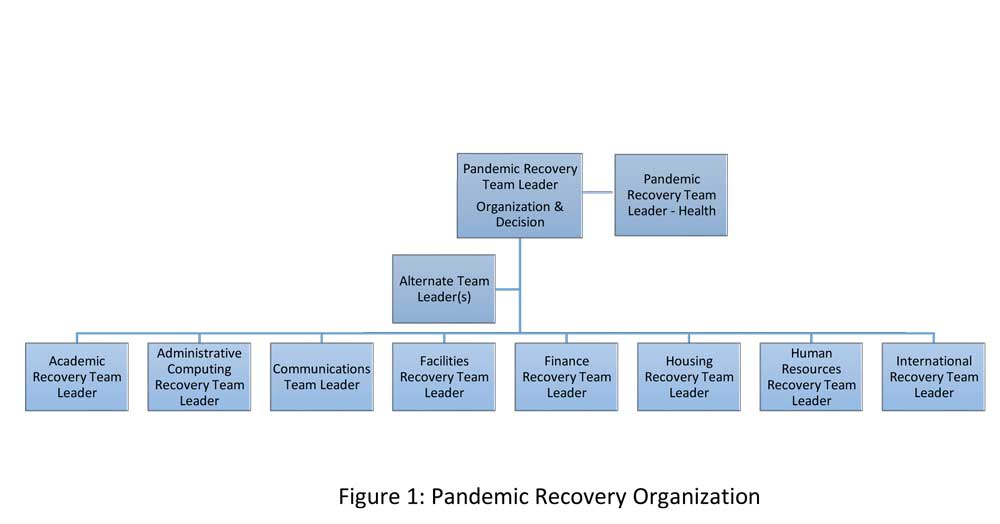
2. Meet Regularly and Document Important Decision and Actions
Pandemic recovery teams should meet at least weekly, and the recovery team leaders should meet with their respective teams on an as needed basis. Initially all meetings should be virtual.
3. Follow Federal, State, and Local Requirements
The World Health Organization (WHO) and U.S. Centers for Disease Control and Prevention (CDC) have excellent websites, and most states and cities have reopening websites. The state and local sites contain critical information about reopening timelines, phases, and requirements.
4. Determine Key Dates
All organizations should create timelines for reopening. This may include determining start dates and working backwards to determine what each department has to do to ensure a safe and effective reopening.
5. Determine Testing and Health Attestment Requirements
To ensure a safe reopening, employees may need to be tested and screened. Options explored have included:
• Baseline COVID-19 testing for all returning personnel.
• Regular surveillance — testing of a sample of the population at regular intervals.
• Use of health attestment applications.
• Use of temperature checking systems, including thermal solutions.
• Revised access controls for all facilities, accounting for occupancy and time of access for contact tracing purposes.
6. Determine Protective Measures by Space Type
Facility managers should identify the risk of infections being transmitted in various types of spaces, and steps to protect building occupants and visitors. The spaces and measures shown below are for higher education organizations, but the same approach can be used for all facilities. For all areas except the perimeter and residence rooms, protective measures should include wearing masks and regular sanitizing. Social distancing should be practiced in all areas except elevators and the perimeter. The steps below are in addition to those measures:
Areas with high risk of exposure:
• Bathrooms: doors held open.
• Cafés: scheduled dining groups, limited staff, staff screening.
• Elevators: limit individuals per car.
• Gyms: limit of one individual per 6 square feet, doors held open, scheduled use, markings.
• Kitchens: limited staff, staff screening, doors held open.
• Libraries: closed to groups, scheduled use, markings.
• Lounges and social space: closed to groups, scheduled use, markings.
Areas with medium risk of exposure:
• Classrooms: staggered attendance, markings.
• Galleries: closed to groups, scheduled use, markings.
• Hallways: one-way traffic.
• Lobbies: one-way traffic, attestment application, vendor attestment form.
• Offices: staggered attendance, markings.
• Stairways: social distancing, one-way traffic.
Areas with low risk of exposure:
• Perimeter: one-way entrance/exit, doors held open, signage, floor markings.
• Residence Rooms: closed to groups and visitors.
7. Department-Specific Return Planning
Each department must develop a specific return to work plan. Below is a sample template for a return plan.
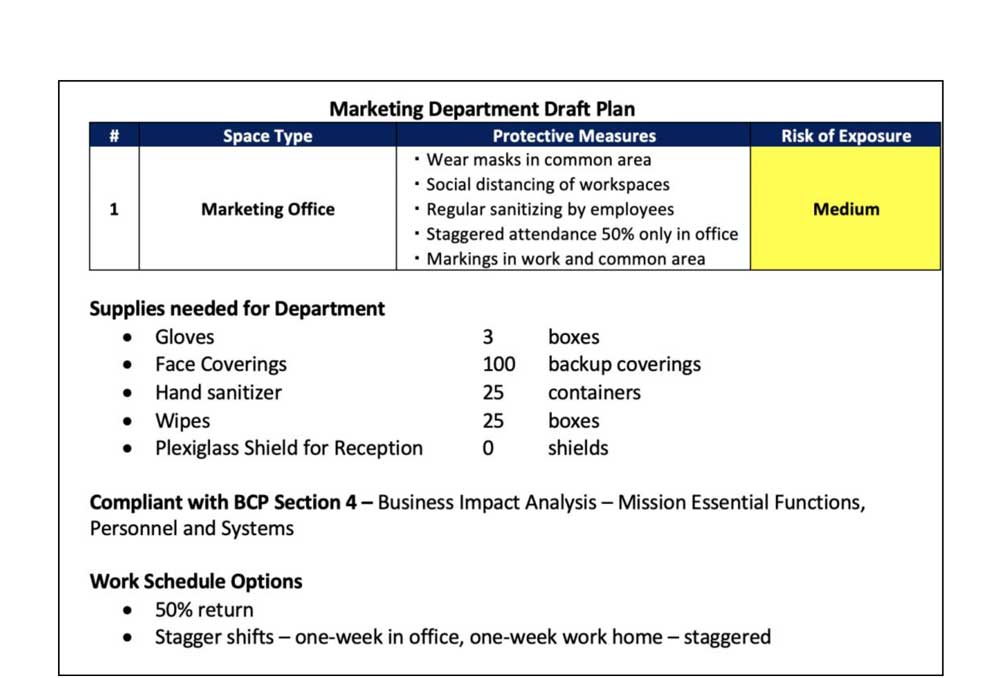
8. Develop Policies and Procedures
These policies and procedures may be needed for reopening:
• Building access protocols.
• Cleaning procedures.
• Provisions for vulnerable personnel.
• COVID-19 testing, surveillance, and contact tracing.
• Quarantine plan.
• Relationship with local clinic.
• Pandemic sick policy.
• Return to work after positive test for COVID-19.
• Mail room and package handling.
• Travel restrictions.
• Transportation and bus driver procedures.
• Cleaning protocols: area, disinfecting process, disinfectant used, frequency.
• Cleaning supplies.
• Equipment startup.
9. Design, Develop, and Deploy Signage
There are sample signs available on the CDC website.
10. Develop and Implement Training
Training should be developed for all personnel returning to work. This could include the following:
• Staying safe at work.
• How to clean your workspace.
• Expected protocols for facilities.
• Seeking emotional assistance.
Daniel O'Neill (doneill@adrm-llc.com) has 20 years of security consulting experience. He is the founder and CEO of Advanced Data Risk Management (ADRM), a risk management and security engineering company. His firm developed the materials shown in the article.
Pandemic Recovery Plan Resources
Developing a pandemic recovery plan is critically important for a safe and effective reopening. Below are some helpful recovery planning guides for facilities personnel.
• Safe Work Playbook, created by Lear.
• Recovery Readiness: A How-to Guide for Reopening Your Workplace, created by Cushman & Wakefield.
• CDC website.
• World Health Organization.
Related Topics:







