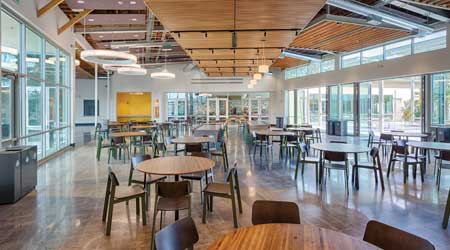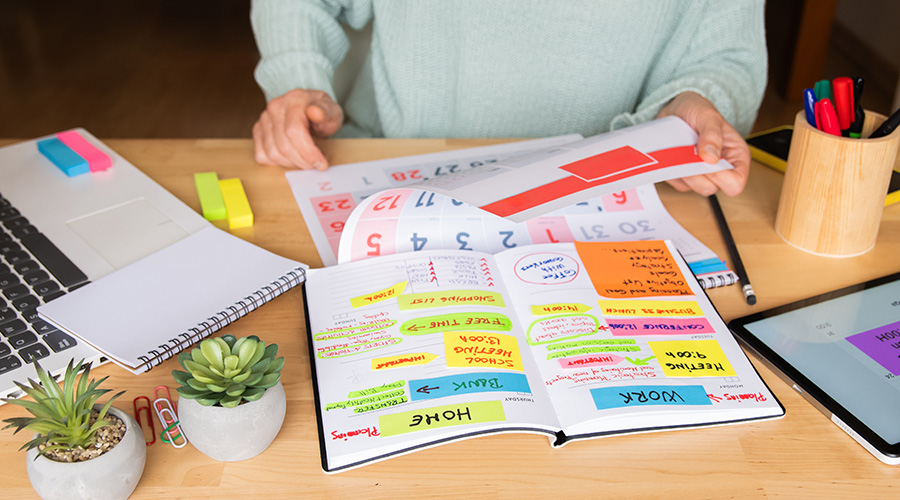 Creating opportunities to open up perimeter walls and take advantage of existing adjacent space, allowing a cafeteria to spill out into a lobby, hallway, or outdoor patio can greatly enhance the flexibility of the space.Marco Zecchin
Creating opportunities to open up perimeter walls and take advantage of existing adjacent space, allowing a cafeteria to spill out into a lobby, hallway, or outdoor patio can greatly enhance the flexibility of the space.Marco ZecchinCafeteria Concepts in Action: A Case Study
A college student union showcases some of the best practices for designing and operating food service facilities.
The new Student Union at James Lick High School in San Jose, California, is one recent design that brings each of these components together in one project. The school initially had an underutilized cafeteria/multipurpose room, a kitchen, and several exterior walk-up windows for food sales, all located adjacent to the central quad. The design approach re-envisioned how a traditional K-12 food service program could be transformed into an open, flexible social environment to support dining, small and large group gatherings, assemblies, and studying outside the classroom.
The project preserved the main structure of the multipurpose building — the kitchen — and replaced other portions of the building with a new multi-station servery, a student learning center, and counseling services. Sections of walls were opened up with large glass windows, glass doors, and skylights, allowing students to see through various spaces and freely move about. They easily circulate from the servery to the social hub, the outdoor patio, and the learning center. Integrating academic, social, and student support functions with food service has elevated the student experience outside the classroom to mimic a college-level student union.
Faculty and staff have indicated that the new student union has increased positive student engagement in the classroom and has created opportunities for faculty and students to informally come together outside the classroom to reinforce student learning and strengthen a more positive campus culture, all while providing the students with exciting social, informal learning, and food service experiences outside the classroom.
The school believes that the enhanced flexibility their new student union has already provided pre-pandemic will continue to benefit students as they return.
Rethinking larger social gatherings outside the classroom, as well as a “normal” food service / dining experience each day, results in a safer and more healthful student environment. It can also enhance the broader social experience of the school itself.
Brent McClure (bmcclure@cawarchitects.com), AIA, is a partner at CAW Architects in Palo Alto, Calif. He specializes in the design of educational environments of all types, creating spaces where students can thrive.
Related Topics:














