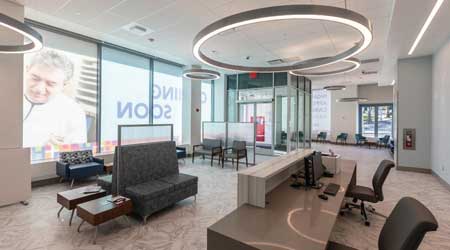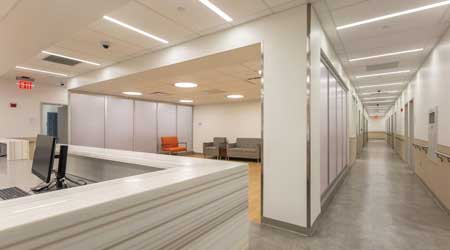 Without space for additional sound traps, thick partitions, or large ductwork, the design approach at the NY H+H/Gotham Health COVID-19 Center of Excellence had to be unique.Cerami
Without space for additional sound traps, thick partitions, or large ductwork, the design approach at the NY H+H/Gotham Health COVID-19 Center of Excellence had to be unique.CeramiA Real-World Acoustics Success Story
Good acoustics are crucially important in healthcare facilities. Here’s how one facility managed to get it right.
Acoustics plays an increasingly important role in healthcare environments and health and wellness initiatives. From patient rooms and nurse stations to training rooms and life science laboratories, healthcare environments must be suitable for healing, research, and progress. Even during the accelerated schedules needed to accommodate patients during the Covid-19 crises, healthcare design has continued to make acoustics and vibration control a priority.
Sound and vibration both have been proven to directly impact the health and comfort of humans and animals. This has been showcased by the implementation of sound and vibration requirements by the International WELL Building Institute, U.S. Green Building Council’s LEED rating system, Fitwel, ASHRAE, and many other organizations representing the well-being of humans and the environment. Whether it is designing a facility for humans or animals, the acoustic and vibration design considerations and research will continue to play a crucial role in the health and well-being of the individual.
Healthcare facilities are notorious for reconfiguring based on need and research opportunities. Each time a research lab moves to a different floor, the acoustic design must be adjusted accordingly. This requires troubleshooting mode to review and properly isolate equipment, knowing that even one unanticipated vibration could interrupt an important image or affect a critical research outcome. Because these acoustical projects last for years, adjustments must account for nuances caused by things such as elevators, foot fall, and construction.
The NY H+H/Gotham Health COVID-19 Center of Excellence is a recent project that illustrates best practices for getting acoustics right.
Controlling vibrations
Struggling for hospital space and rushing to get as many treatment facilities as it could, the development of the NY H+H/Gotham Health COVID-19 Center of Excellence proved a challenge due to its accelerated schedule.
Time was a huge challenge in the design and construction process of this job, essentially cutting the process in half to meet the need posed by the pandemic. It was the survey work, continuous coordination, and constant communication that made the project a success with the opening of the first site at Tremont in November 2020.

(Impact of nearby train vibration was measured and analyzed within the building to ensure the design could appropriately adapt to its surroundings. Credit: Cerami)
Through the face-paced design and construction of the NY H+H/Gotham Health COVID-19 Center of Excellence, the acoustic and vibration Facility Guidelines Institute (FGI) design guidelines were at the forefront of the design focus. Constant field coordination and design adaptations lead to the success of these sites. As all three sites that were part of the project were fitting into reimagined commercial space, presenting the challenge to control noise and vibration within the confines of the existing structure necessitated creative solutions.
Without space for additional sound traps, thick partitions, or large ductwork, the design approach had to be unique. A low-pressure system with optimized equipment sizing, sound masking to improve privacy, and specific ductwork treatment to limit unwanted noise and improve privacy throughout the facilities were used.
As expected, these facilities are and will be very active, making the privacy and comfort of the patients and staff a primary concern. In all cases, the design of exterior equipment had to be closely monitored given the residential adjacencies. All three sites include emergency generators, which were designed with acoustic enclosures, outdoor air-cooled equipment utilizing low-sound elements, and many large air handlers. The noise and vibration control of this equipment was a crucial part to the success of the projects.
Specific to the Brooklyn Center of Excellence, the impact of the nearby train vibration on sensitive equipment was an item of concern. As expected, in large metropolitan areas such as New York, the surrounding transportation can have a negative effect on equipment operation, quality of living, and doctor experience when in close proximity to healthcare environments. This is a constant challenge in New York, and it is important to continuously adapt to the needs of the doctors and requirements of specific equipment.
It is very difficult to find space in New York far from a train, helicopter pad, highway, or airport. In the Brooklyn NY H+H/Gotham COVID-19 Center of Excellence, impact of the train vibration was measured and analyzed within the building to ensure the design could appropriately adapt to its surroundings. Additionally, the control of footfall vibration on the structure and mechanical equipment vibration control from the surrounding building elements was studied to ensure the imaging equipment could operate correctly with minimal impact.
Focus on absorption
Another critical aspect of the design for healthcare facilities is acoustic absorption. The FGI guidelines outline acoustic absorption requirements for many spaces, including patient rooms, exam rooms, and waiting areas. To meet those requirements, acoustic consultants consider various types of cleanable, healthcare-ready acoustic absorption. These finishes are provided in a space to reduce noise build-up and unwanted reflections.
Without acoustic absorption, spaces can sound very live with the gymnasium effect. We all remember school concerts in the gymnasium that never sounded quite right. Interior finishes were carefully selected to craft a new feel to the Center of Excellence in all three boroughs, while achieving the guidelines set forth by FGI.
In the case of the 815 Broadway site in Brooklyn, it was critical to maintain the original building aesthetic. This site at one point was home to the Globe Exchange Bank, where the grandeur of a double height lobby made an immediate impression upon anyone entering the building. The inclusion of acoustic absorption to a space with this feel required custom detailing for a seamless connection between the old and the new. Now, with acoustic absorption implemented into the design, the waiting area and lobby feels as grand as it was originally intended.
Josh Cassarino is Cerami's healthcare market segment leader. Cassarino managed some of Cerami’s biggest and most expedient healthcare buildouts, ensuring design intent in all aspects of the project recently, including New York’s health and hospital post-COVID-19 recovery clinics and New Valley Hospitals 372-bed healthcare facility in New Jersey. He can be reached at jcassarino@ceramiassociates.com.
Criteria From The Facilities Guidelines Institute (FGI)
The Facilities Guidelines Institute (FGI), Guidelines for Design and Construction of Hospitals and Healthcare Facilities, originally deemed minimal requirements, were once a federally implemented set of design standards where public input was considered. After some time, the requirements were no longer enforced federally but rather locally at the state level with certain requirements for permitting, insurance, etc. As the guidelines developed with leadership from the American Institute of Architects (AIA) and Committee on Architecture for Health (CAH), the FGI was formed as a not-for-profit corporation. To this day, the guidelines outlined by FGI are followed in healthcare design. Among architectural and engineering guidelines are acoustic and vibration considerations. Many of these for acoustics are shaped around HIPAA requirements, while vibration requirements can target specific needs for sensitive equipment, patient well-being, or even surgeon comfort.
Related Topics:













