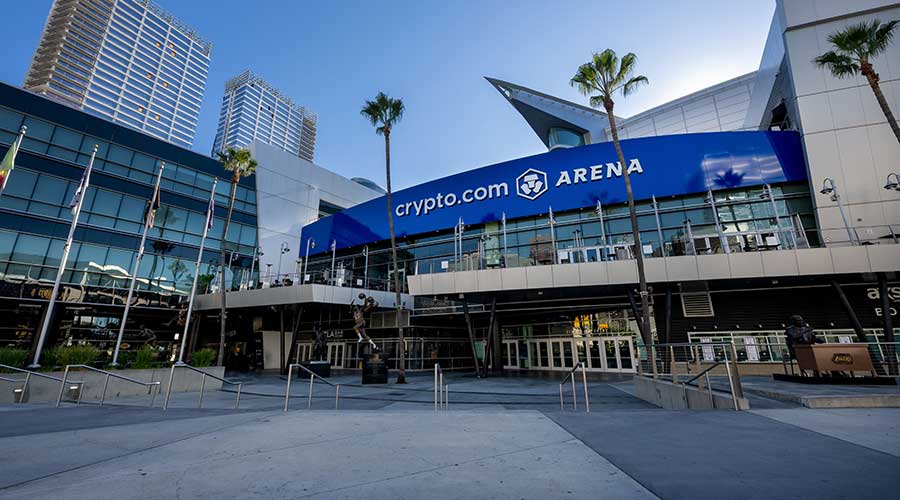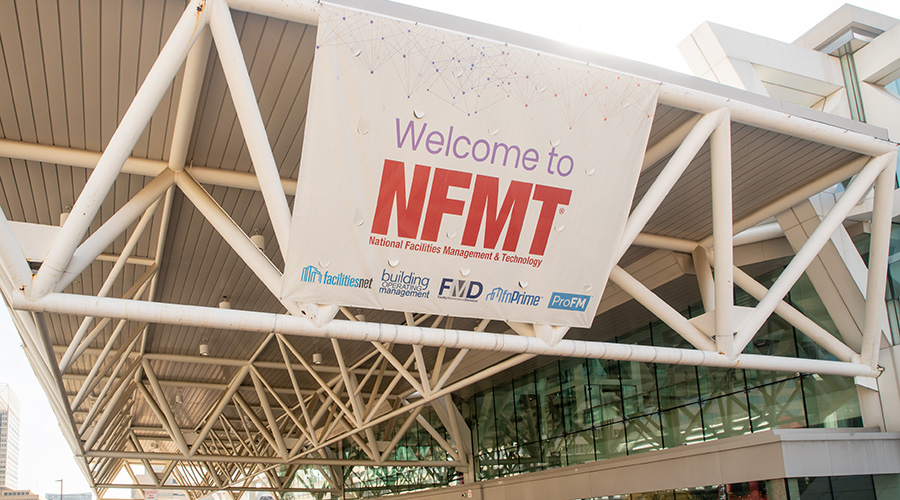To Move or Not To Move?
Four steps can help facility executives find the best answer to that question
By Joe Aliotta and Suzanne Carlson
The decision whether or not to renew a long-term lease or relocate a sizable corporate presence — a headquarters location or other large facility — requires a great deal of forethought. A comprehensive financial and space planning analysis should be done, weighing numerous factors and comparing many different scenarios. This process should result in a full understanding of the relevant facts and figures and a clear picture of how the business can be supported in the medium to long term.
Working through the parameters of a critical real estate transaction typically involves a four-step process.
1. Analyze the existing space.
A comprehensive review of the current space usage is essential to get a clear understanding of whether a lease renewal is even a viable option. The analysis will look at the number of occupants, types of workspaces and current workplace standards. The architect, along with engineering consultants, are brought on board to analyze and assess existing conditions.
A range of critical questions should be answered:
- Has the current population outgrown the infrastructure of the original installation?
- How can state of the art technology be assimilated into the existing conditions seamlessly, if at all?
- What security and redundancy measures can be put in place?
- What are the major business drivers currently as opposed to when the occupancy was first envisioned?
- The answers to these and other questions become key in understanding the benchmark for comparative analysis.
Especially with an owner-occupied headquarters building, the condition of the exterior envelope and mechanical systems must be determined and costs assigned for any repairs or upgrades. The goal of this due diligence is to provide a full picture of the facility’s existing condition and the scope of upgrades that would be required to bring its infrastructure up to today’s desired standards.
2. Assess stakeholders’ views.
Meeting with all the major stakeholders within the company is essential to gaining an understanding of current and future space requirements. The exercise provides invaluable insights into how the business actually runs, what the culture is about and what kind of physical environment would best support the stakeholders in achieving their business goals. This process also involves an evaluation of all aspects of the building’s general facilities and infrastructure, including conference and meeting rooms, cafeterias/break rooms, storage facilities, reception and waiting areas, lavatories, heating and cooling, and elevators.
From these discussions, the basic elements of a new space planning program will begin to emerge. At this point, user groups can be formed to help further understand the dynamics and culture of the company. How guests are greeted and escorted through the space informs how space should be organized. How a company views and values its employees also adds insight as to what types and quantities of spaces may be incorporated.
Simultaneously, architectural guidelines and interior design standards are developed in conjunction with corporate facility executives. Some general parameters for the architectural guidelines may be:
- Site and site security
- Building image
- Building size, configuration and planning parameters
- Building envelope
- Life safety
- Sustainable design criteria
- Details on vertical transportation, mechanical/electrical/plumbing (MEP) design, and telecommunications requirements.
The design standards encompass the physical attributes of the interior spaces. They cover guidelines for finishes and specifications for walls, floors, ceilings and lighting, among other things.
The final product of these efforts is a document that describes the prototype of a building that would provide the ideal work environment. This document can then be used as a basis for sizing and pricing decisions. It outlines details such as the level of finishes that would be desirable in new space and sets priorities. In the event of new construction, criteria are created for such factors as site selection, floor loading, blast resistance, redundancies — all depending on the specific needs of the particular business.
3. Space comparisons.
Comparing the ideal building with the limitations and opportunities found in the existing space allows everyone to clearly understand what it would take to bring both into congruence. Options under consideration might include relocating certain functions, such as data centers or trading floors; different ways of upgrading specific building systems; and fulfilling needs by supplementing with other space.
At this stage, different pricing scenarios and schedules should also be addressed. If the company decides that one of these scenarios is likely to serve its purposes and be economically feasible, more detailed plans can be developed.
4. Relocation planning.
Where it is unlikely that the existing space can meet the documented requirements of the company, it’s time to move ahead with a search for new space. Working closely with the company’s real estate transaction team, a request for proposals (RFP) is created that is sent to potential owners and developers (if a new build-to-suit situation is contemplated). Key elements of the RFP will include:
- Financial terms
- Architectural design guidelines
- Interior design guidelines
- Space program
- Stacking and blocking diagrams.
The proposals that come in will be carefully evaluated against the planning document to determine the most appropriate fit, in terms of both cost and the stated space requirements. Conceptual layouts of all the facilities can be created to ensure that the program will fit all of the proposed adjacencies.
A vetting process is initiated with the stakeholders to get feedback on important space planning issues and concerns. By going through each possible scenario, the company can make an informed decision, understanding exactly how it will function in the proposed facility or facilities.
Upon review of the developer proposals, an analysis of the best available site is performed. This process includes site visits and developer presentations. Working directly with each of the short-listed developers’ design teams, the consultant will assist the developer teams in molding their proposals to meet the client’s requirements. Once the process is completed, a company has all of the information required to make an informed decision as to whether they should “stay or go.”
Working with a fully integrated architectural firm that offers services in architecture, interior design and strategic facilities planning can help facilitate this complex process. It provides greater certainty that critical decisions are based on real requirements and offers a sound base on which a company can make a carefully considered decision.
Joe Aliotta and Suzanne Carlson are principals at Swanke Hayden Connell Architects in New York City. The firm works with a variety of corporate and institutional clients and provides services in five core areas of practice: architecture, interior design, master planning, strategic facilities planning and historic preservation.
Related Topics:











