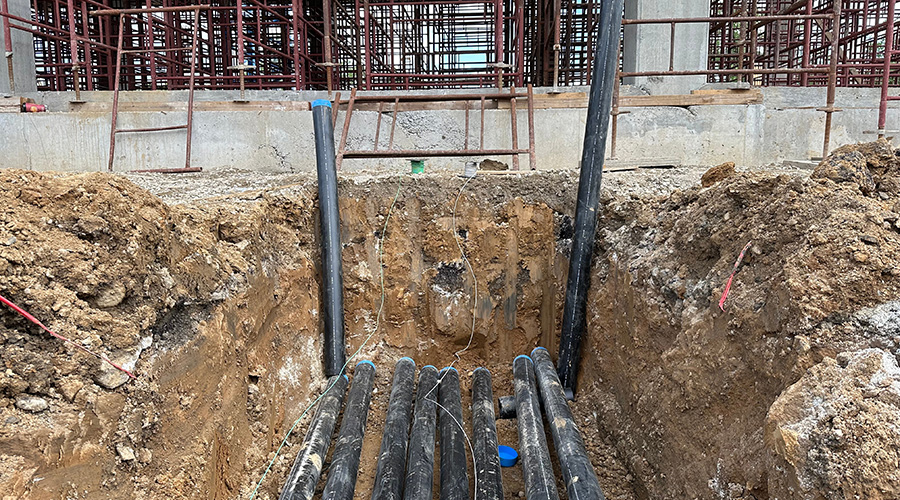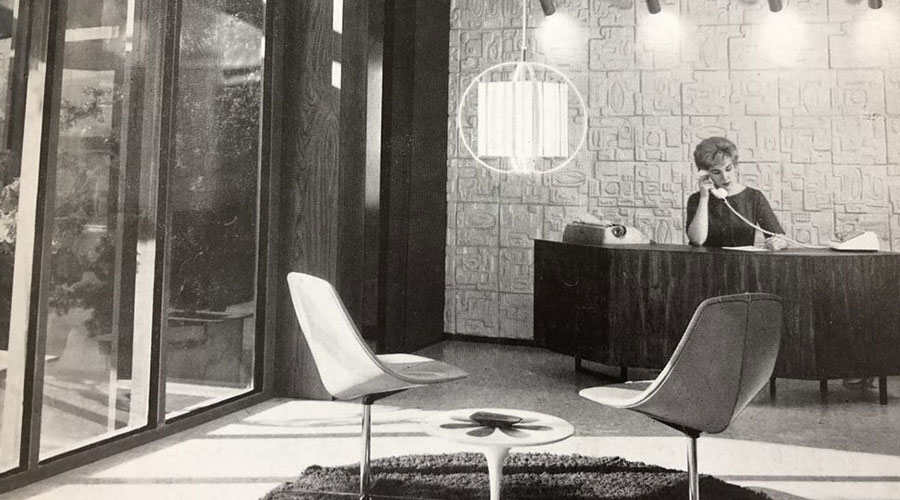Retrospective: Facility Managers Help Modernize Buildings in the 1960s
Elevators, plastics and women in the workplace force facilities to remodel or become obsolete
By Dan Weltin, Editor-in-Chief
To celebrate Building Operating Management’s 70th anniversary, every month, FacilitiesNet is looking back at each of the seven decades since its inception.
Like the decade before it, the United States in the 1960s was expanding with new construction in every major city. According to Department of Commerce, private non-residential building permits in 1960 totaled nearly $10 billion for new office buildings, churches, industrial facilities and retail stores. These figures didn’t even include all the new public schools or municipal buildings sprouting up.
With these new buildings came the pressure to update existing facilities. Research in 1960 estimated almost $3 billion would be spent in renovations during the next two years.
“For every new office building that goes up, three older structures must be modernized to keep tenants. For every new shopping center that is built, scores of older stores in the downtown area are remodeled. For every new hospital that is built, many older ones are remodeled to offer comparable service to their patients. For each school that is built, several older ones are remodeled to bring them up to date,” wrote the magazine’s editors in 1961.
With this readership “actively engaged in the planning and purchasing of products and services used in the modernization of these structures,” the publishers once again decided to change the name of the magazine. “Building Maintenance and Modernization” hit readers’ desks in September 1961, and continued to educate about the latest trends and showcase the newest products through real-world case studies and technical articles.
In the 1960s, modernization started outside the facility with attractive entrances, typically made of glass, to invite in tenants and visitors. Beyond the entrance was a beautiful, well-lit and colorful lobby area in contrast to older buildings that were typically dark and somber.
“Because entranceways and lobbies introduce the occupant and visitors to the building environment, they can be used as major architectural elements to create specific, favorable, lasting impressions,” according to a 1968 article.
Lobbies were supposed to help improve traffic flow into the rest of the facility and this was helped by another “visible sign of modernization” — automatic, operator-less elevators. Upgrading to five high-speed elevators could replace 10 manual cabs. Not just a more modern look for facilities, but significant cost savings, as well.
Modern facilities needed additional wiring for more lights and more power, which included running another modern necessity, air conditioning. And these new technical advances needed a place to be installed. They found their home in the ceiling, which quickly became a major design and functional element of the facility.
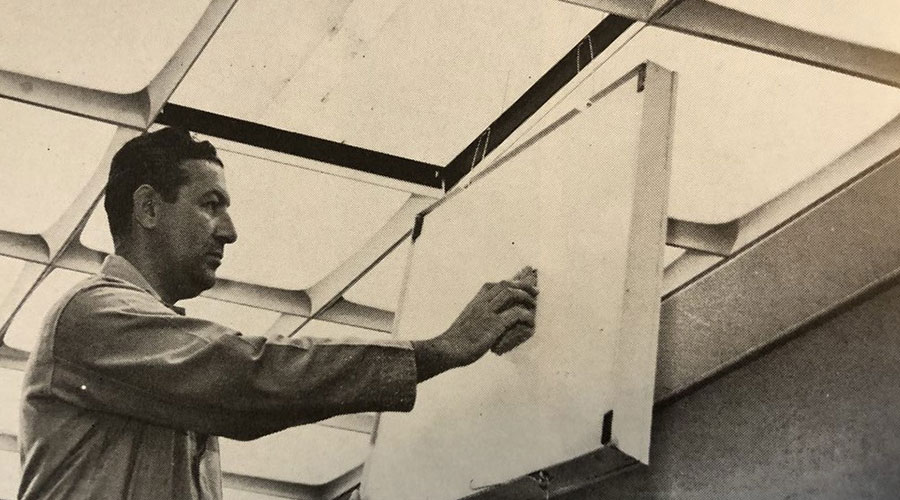
“Years ago, the ceiling was simply the upper enclosure of the room or space, and was usually of plaster or metal, and sometimes was elaborately ornamented, but beyond this not much was expected of it. Nowadays, however, the ceiling has become a complicated structure which may contain components of the lighting, ventilating and heating systems as well as providing enclosure, insulation, fire protection, and acoustical treatment for the room,” wrote Robert C. Taylor in a 1963 article.
In the 1960s, more women than ever before were entering the workforce and this meant changing needs in office facilities. With many buildings having been designed and built when the majority of the workforce was male, one major renovation required were new and improved restrooms.
“Prospective tenants will hesitate if they know that their women employees will have to travel long distances to and from women’s facilities on another floor,” wrote Daniel Comm, a Chicago architect in a 1966 article.
Attention was being paid to the design and look of not only new offices, but especially renovations. As houses became more comfortable, employees wanted similar comforts at work. Architects and designers worked to create a “warm, friendly and almost personal feeling” in these modern facilities to “offset the monotonous look of rows upon rows of florescent lighting fixtures or space age computers,” stated a 1968 article.
New designs were made possible by a couple major advancements in building materials around this time.
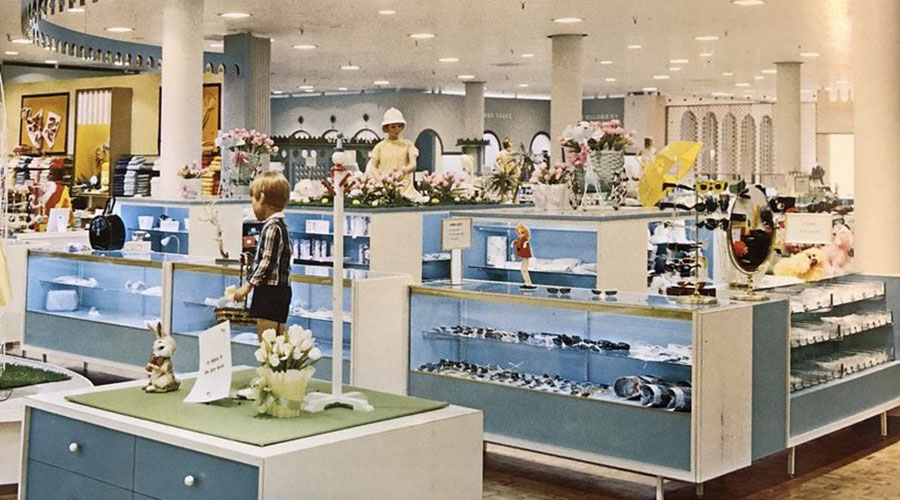
The first was plastic. The popular material “thought by many that by the 1970s, or even sooner, plastics will be used as metal and masonry are now,” wrote Jay Feder of Barclay Manufacturing Co., in a 1961 article. And the suspicions were correct. Plastic was used for everything from ceiling tiles to restroom partitions to office wall panels to hotel furniture and so much more.
The other big change was the rise of synthetic fibers for carpeting, which made the flooring material very affordable. Once found only in hotel lobbies or expensive dining rooms was now promoted to be installed everywhere. And they meant everywhere: supermarkets, restrooms, elevator cabs, pools, grocery stores and even famous attractions such as Sea World in San Diego all touted the benefits of carpet. Soft flooring helped reduce noise, simplify maintenance, create safer walking surfaces, clean shoes and even protect floors from the “dangerous” high heeled shoe.
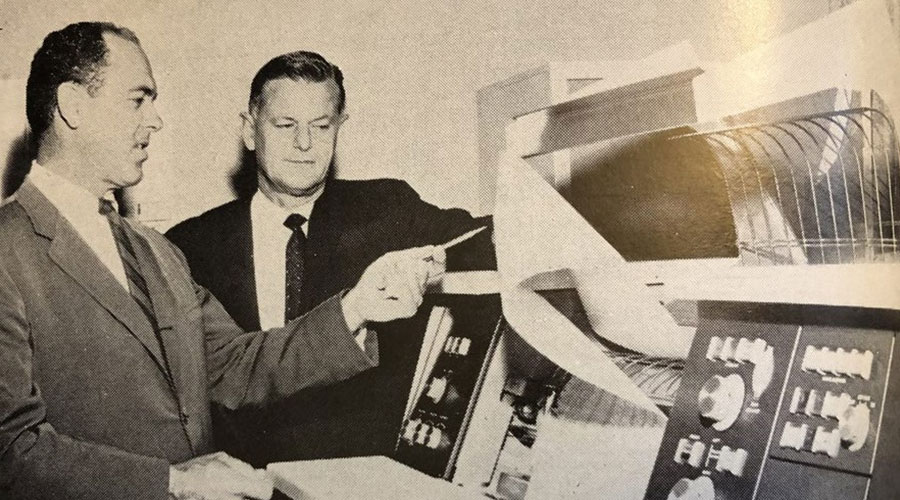
However, not all breakthroughs were design related. The 1960s saw the introduction of computers to the workplace and for facility managers, computerized maintenance was introduced at the 8th Annual Industrial Engineering Seminar in 1967. The facility engineering division of Pierose Maintenance Corp., demonstrated how users would feed information for every piece of facility equipment into the computer and it would tell them “what should be done and when.”
Dan Weltin is the editor-in-chief of the facilities market. He has more than 20 years experience writing about facility-related issues.
Related Topics:






