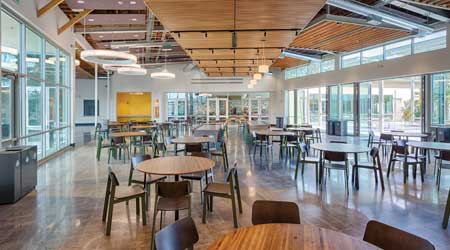 Creating opportunities to open up perimeter walls and take advantage of existing adjacent space, allowing a cafeteria to spill out into a lobby, hallway, or outdoor patio can greatly enhance the flexibility of the space.Marco Zecchin
Creating opportunities to open up perimeter walls and take advantage of existing adjacent space, allowing a cafeteria to spill out into a lobby, hallway, or outdoor patio can greatly enhance the flexibility of the space.Marco ZecchinNew Ways to Think About Point-of-Sale Strategies
In addition to promoting social distancing, faster food-distribution times leave more time for eating, socializing, and playing during the school lunch period.
Food point-of-sale and food distribution become additional challenging design aspects of food service spaces. Either lining up at several sales windows or walking through a cafeteria speed line, in these moments it is difficult to constantly enforce social distancing, especially when moving students through food-service lines as quickly as possible is the primary objective.
Another approach that can aid in reduced student density is to create a more dynamic and engaging experience while maximizing the number of students served, for example with a multi-station servery. These indoor spaces have multiple serving stations and grab-and-go cases for drinks and pre-packaged foods, all allowing students to simultaneously make different food choices. Once students select items, they can proceed to a sales counter. These serveries speed the flow of students through food service lines. Schools that have implemented multi-station server spaces have seen their food distribution speed increase six to ten times faster from traditional walk-up windows.
Faster food-distribution times leave more time for eating, socializing, and playing during the school lunch period. Faster food distribution also allows schools to slow the pace that students move through a multi-station server to promote social distancing guidelines, while still exceeding the pace of a traditional walk-up window.
When connected to a cafeteria space and an outdoor patio, all three spaces can be designed to fit together, offering students an opportunity to easily move throughout these different spaces. Together, these spaces can form a cohesive centralized social hub in the school similar to a student union that would be found on a college campus.
Building out a new servery that is attached to an existing cafeteria and kitchen can be a bolder undertaking, as it requires a building addition or a conversion of existing space within a school. But costs can be contained since these spaces can capitalize on the existing kitchen equipment for their food prep and distribution, which can reduce the amount of new food service equipment.
Related Topics:














