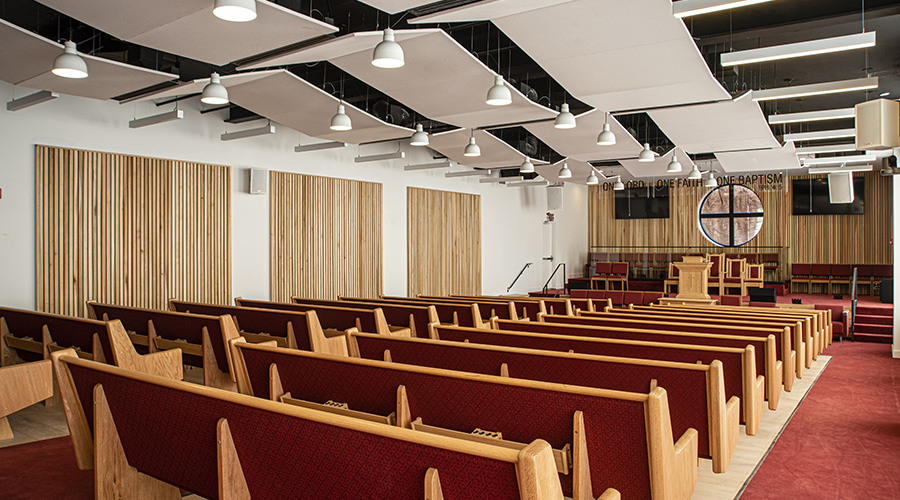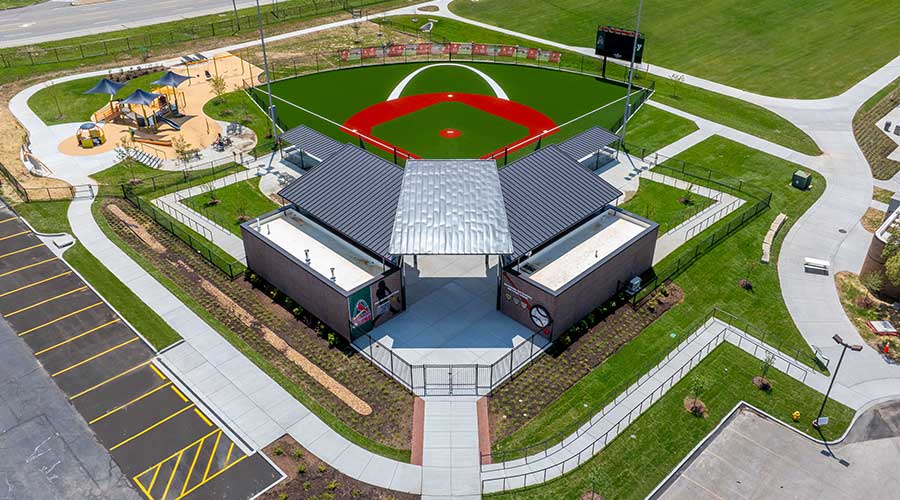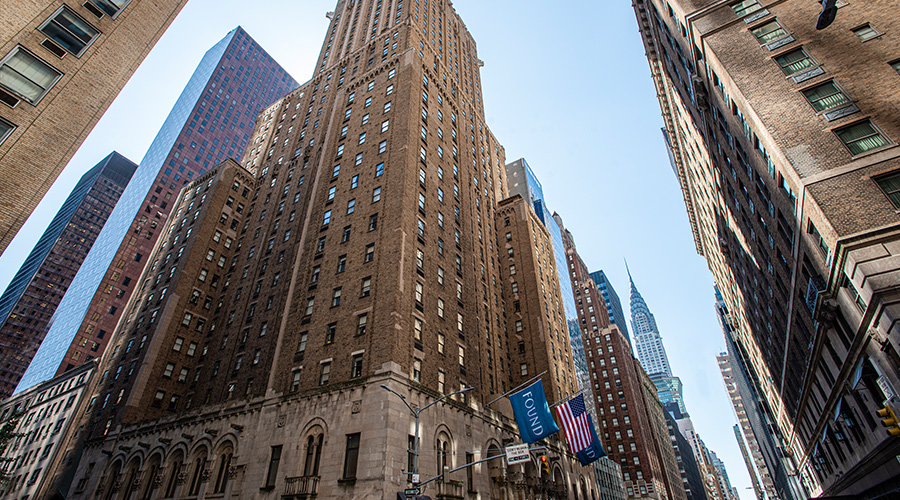Learning the Ropes When Building Abroad
Differing office standards. Buy-local requirements. Unfamiliar landlord roles. Learning a new set of rules is the first step in international construction
Given the news reports of the interdependencies in the global economy and the linkage of world financial markets, facility executives might assume that design and construction projects outside the United States would be relatively simple and straightforward. But experience tells a different story.
Successfully navigating the complexities of global implementation requires an aligned team that understands the nuances of facility planning practices, building codes, standards and customs in various countries, regions and cultures of the world.
If an organization is faced with the challenge of global facility planning, facility executives can avoid many pitfalls by paying attention to major considerations in several broad categories.
This checklist approach will minimize the potential for significant schedule delays and budget overruns, which ultimately affect the organization’s bottom line — and the facility executive’s credibility.
Intent of Facility Planning Standards
Many organizations would like to be able to implement a single facility planning standard across their entire global portfolios in an effort to simplify a complicated process. But a cookie-cutter approach may not work in all parts of the world.
Certain fundamental planning standards, such as office size, do not necessarily translate to other regions. The standard Western six-by-eight-foot workstation, for example, is not practical in many parts of Asia, where smaller personal spaces and more liberal-sized multigroup spaces are the norm.
It’s important to understand the intent behind regional standards. The primary driver behind the office-size standard is to comply with an overall density target or furniture standard. Therefore, a global goal of 270 square feet per person served is a better standard than a workstation size requirement. In other words, target an overall density for planning, rather than prescriptive individual space standards. It might also be a good idea to allow the ratio of office-to-support space to fluctuate in different regions of the global portfolio.
Facility executives should also keep in mind that some parts of the world are very receptive to innovative officing concepts, such as hoteling and mobility, while other parts are historically reluctant to accept even the slightest change in their work environment. For instance, while Japan practiced the “open office” concept for many years prior to its general acceptance in the West, many Eastern European countries are still reluctant to implement such changes. Because willingness to accept and implement new design concepts varies greatly around the world, facility executives should be sensitive to differences in the way that work space innovations are viewed and embraced outside of the United States.
It is also important to be aware of the business practices of peer organizations in other nations. In parts of Asia and the Pacific, for example, a building’s environment can be the determining factor in attracting and retaining young professional talent. Sometimes, enclosed offices are a significant indicator of negotiating status for an organization’s sales and management team. Reducing or eliminating closed offices within some parts of the world, especially Europe, may severely reduce an organization’s ability to recruit and retain talented staff. Therefore, when a new building is being planned, the most logical starting point is to learn what peers in the marketplace have done and what they may be planning.
Rules and Regulations
Nearly every location around the world has regulatory agencies that set prescriptive requirements for building design and construction. Most often, these requirements take the form of a building code. Regulations enforced by agencies can include product standards, assembly standards and overall space standards. It is essential to know what licenses or seals — or chops, as seals are colloquially known in China — are required for the region and country where a building is being designed and constructed.
In France, a project safety professional must be hired independently from the contractor/design firm to train workers and inspect the site or remain onsite throughout the project to ensure safety. Similarly, in Ireland, there is a requirement for an independent fire/safety company to submit drawings to government agencies and then prepare evacuation plans and provide safety classes to employees. These requirements add costs that are separate from the construction costs because they cannot be initiated by the contractor/designer.
Although life safety and fire regulations are a subset of local building codes in the United States, this is not always the case internationally. In addition, furniture is often regulated differently in other countries. Therefore, facility executives should be confident that furniture, fixtures and equipment specified in a project conform to local regulations. This is best accomplished by working closely with consultants, manufacturers and dealers, and by providing the necessary technical data to demonstrate that products are acceptable.
Requirements for people with disabilities also vary substantially from country to country. Many countries, including the United States and the United Kingdom, have stringent requirements surrounding the accommodation of people with disabilities within a facility. In some locations, these requirements are a part of the building code; elsewhere, they are a separately enforced set of guidelines. Non-compliance can result in costly fines and physical facility alterations and construction delays. On the other hand, some nations have few if any requirements for accommodating people with disabilities.
Clout of Workers, Landlords
In some parts of the world, especially Europe, there is a mandate that facility designs conform to the interests of employee or workers councils. The general principle behind these organizations is to assure that building designs, including renovations and relocations, are employee-friendly and safe. They also enforce high levels of employee amenities such as access to daylight. Functioning like a regulatory agency, these groups often have the ability to approve or reject project designs.
Projects in Germany, France, Italy and other countries that have such employee or work councils might require extra time during the programming/planning phase of the project for work councils to evaluate and approve the plan. This can take several iterations before consensus is reached.
It’s not just employees who may have more say in design and construction decisions than they would in the United States. In some countries, landlords have approval rights. If an organization is leasing space or land, it is important to be familiar with the landlord and their level of approval rights. Some countries, such as China, have arrangements where the government and landlord work closely together to approve facility planning and construction projects. These requirements are most commonly found within the lease agreement.
Landlords in Japan require that tenants reinstate the leased space back to the original condition at handover and use the landlord’s company to complete the work. In Japan and Eastern Europe, the landlord mandates that tenants use the landlord’s contractors for parts or all of the fit-out work. In Eastern Europe, these costs are built into the rental rate. Fully repairing/insuring leases are typical in the United Kingdom and Ireland, and require tenant, user or occupant staff to perform upkeep and maintenance usually handled by landlords in multitenant buildings. Facility executives should prepare a comprehensive schedule that allows for approvals and potential revisions that may be necessary to comply with landlord changes.
Design and Construction
Facility executives working on an international project for the first time may be caught off guard by the way national practices affect the design and construction process. For example, varying workweek hours and holidays can have a large impact on global facility planning implementation. The United States has a standard 40-hour workweek, but many countries employ a 35- to 37.5-hour work week. The United States also has one of the most conservative paid holiday programs in the world. The extended holiday breaks in many regions should be considered when scheduling project activity.
The consulting team for an international building project may also be quite different from what facility executives in the United States are used to.
Another difference to be aware of is “buy local” requirements. In some countries there is little or no mandate to buy local products used for construction. As long as the product conforms to the performance set forth by regulatory agencies, it can be used. Building projects attempting to achieve “green ratings” may be an exception. In this case, there may be credits given for buying and recycling locally manufactured products.
Such flexibility is not the case in other countries, however. India, as well as many Asian and Pacific countries, require that a percentage of products used within a project be manufactured within a prescribed distance of the project itself. Most often this is expressed as a geographic border. There are other instances where local product manufacturing is not required, but import taxes and tariffs make it cost-prohibitive to use products from a different country or region of the world.
Some requirements for local products can be extremely specific. In a western part of Ireland, there is a requirement for commercial construction to use a locally quarried stone within the buildings’ exterior façade.
The Big Picture
Facility executives involved in international projects soon learn that strategic considerations — familiar to top management — have an important impact on facility planning. Labor cost is one example. The cost of labor is one of the primary reasons for an organization to consider a foreign presence. But it is also helpful in budgeting the design and construction of a project.
Government incentives can provide tremendous financial reasons to design and construct a project in a specific location. Incentives are generally project-specific. They are developed to encourage investment and can be phased out with political and governmental change. A country may also have regional economic incentives.
International projects can bring an array of country-specific risks. Tsunamis, hurricanes and earthquakes shape design and construction in various parts of the world. Equally significant when evaluating international project viability, are political and governmental security issues. Terrorism and rebellion can make projects risky.
In Moscow, many privately held companies allocate higher than normal budgets for risk insurance. This helps to minimize some of the threat from organized crime. In parts of Central and South America, employee security is a large concern. Kidnapping is such a significant issue that some companies provide employee shuttle programs in an effort to eliminate the chance of a lone employee being abducted. The location of a company’s campus in relationship to residential areas is a primary consideration in regions where kidnapping is a danger.
Many factors affect the success of international design and construction projects. All these factors are starting points to be fleshed out with specific requirements for the country where a project is located. Doing so will help to avoid unnecessary cost and reduce potential mistakes and oversights. Being open to different customs, and integrating them into projects, should enhance the quality of the design and make the space more suitable for local building occupants.
Traditional U.S. Consulting Team
Architect
Interior Designer
Structural Engineer
MEP Engineer
Civil Engineer
Other Consultants to Consider
Building Code Consultant
Feng Shui Consultant
Vasta Shastra Consultant
Expeditor
Green Building Consultant
Quantity Surveyor
|
EASTERN INFLUENCE
Design Energies
The most common difference between East and West is the regular use of an energy flow consultant familiar with Feng Shui or Vastu Shastra practices. Feng Shui, common in many parts of Asia, deals with various aspects of designing and building that are in harmony with physical and metaphysical forces. It is not simply a decorating style, but a discipline with guidelines compatible with many different techniques of architectural planning. Vastu Shastra is a similar discipline practiced in parts of India. Unfamiliarity with such practices might create conflicts among parties.
— Peter M. Winters and Isilay Civan
|
Related Topics:












