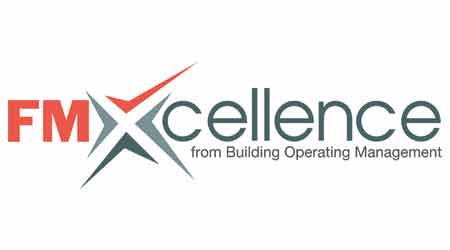Honoree: Fred Hutchinson Cancer Research Center, Seattle
Project: Excellence in Lean Staffing
Part 3 of a 5-part article about the winners of the 2015 FMXcellence awards from Building Operating Management magazine
The 15 buildings of “Fred Hutch” and the Seattle Cancer Care Alliance, home to three Nobel Prize winners, comprise some of the most technical, highly regulated space in the country. Besides 3,800 employees, the 1.6 million square foot space includes 166 laboratories, 1,055 freezers containing priceless research, 68 water systems, 13 data centers, and 100 air handling units. The BAS has 4,000 controllers embedded in the walls.
To add to the complexity, some lab spaces, when occupied, get six air changes an hour of 100 percent outside air, to prevent concentration of chemicals and recirculation of fumes and odors. The drug production facility runs at 100 percent outside air with 54 air changes per hour, 24/7.
A facility like this seems an unlikely candidate to have achieved success with lean staffing over a 15-year period. But this effort, spearheaded by Cowan, has managed to handle operations and emergencies with 32 fewer full-time employees compared to the average staffing level of peer organizations. The engineering department has 53 people: 38 operating engineers and 15 support staff.
According to Thornton, some specific approaches and “secret ingredients” enable the lean staffing, including a strong team, a salary policy that rewards skills and longevity, an emphasis on training, and some key features of building design and equipment. For starters, the facilities engineering staff learned to get in early on any design process for a new building or major remodel. Why? Because it’s the only way to sway building design and equipment decisions toward maintenance-friendly features that save time. “We know,” Thornton says, “that once the design starts becoming solidified, it makes it a lot harder for us to win on some of those maintenance and energy conservation ideas, especially if they’re going to take up a little extra space and impact an architectural design that’s already been formulated.”
With this harsh fact of life in mind, the staff developed a design manual of 200 items it wanted incorporated in all new building designs. Among them: ensuring there is adequate space around equipment to accommodate maintenance or replacement work; installing light fixtures in locations where lamp replacements are easily manageable; placing eye bolts and beams above motors and pumps to simplify removal; installing sealed bearings on motors that are 50 HP or smaller; automating boiler controls; and developing excellent BAS graphics and controls. “Each of these things,” Thornton says, “has simplified the operations, maintenance, and repair work occurring across the campus.”
The facilities team also keeps a close eye on the lifespan of equipment and practices a policy of “Replace it one year early before catastrophe strikes.” While many facility managers would find this policy a hard sell with their money people, Thornton defends it, saying, “When is your cooling tower most likely to fail on you? It’s going to be the hottest day of the year. Your equipment is all aging, working its way towards its demise. And if you wait to make repairs to your cooling tower or chiller until the middle of the summer, you’re going to potentially have an impact on the core business of your organization. Particularly with critical equipment, especially if you don’t have redundancy built in, you really need to look at replacing early.”
Finally, there are the two “secret ingredients” at Fred Hutch. First, the facility engineering staff maintains a repository of knowledge in a central location that it is digitizing as much as possible — plans, O & M manuals, submittals, specs, and other information about unusual equipment. “I can’t stress enough how important it is to have that information at your fingertips to quickly resolve issues that otherwise will fester and can take months or years to resolve,” Thornton says. Second, there is the 400,000 square feet of interstitial space in the “attics” above many of the laboratories, where mechanical and electrical equipment can be located rather than using up valuable lab space. This allows maintenance and repairs to be done above the ceiling during normal business hours, without interrupting lab personnel.
Related Topics:
















