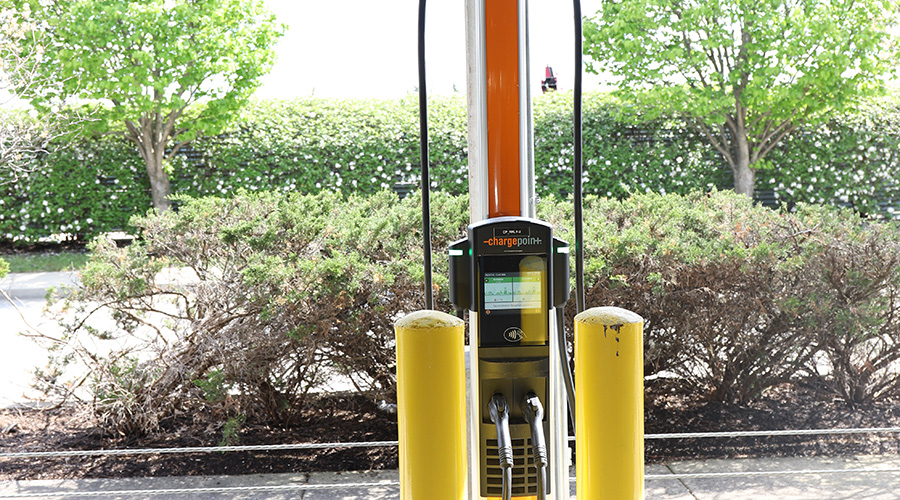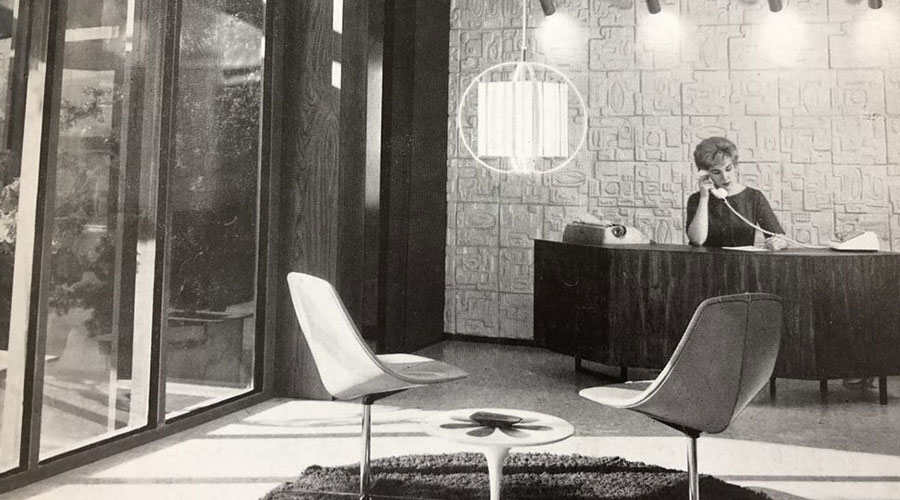For Outside, What’s Inside Counts
High-performance buildings — ones that are productive, efficient and environmentally sound — are redefining how building interior design affects exterior systems
For some time now, building design has focused on making comfortable, engaging spaces for people, whether that space is an office, an exam room, a department store or a performance hall. Although the focus is on what happens in the interior, there is an increasing recognition that the building exterior must also be brought into the fold. Some of the questions asked early in the design process often affect a building’s exterior even if those asking and answering the questions are unaware of the relationship between the two.
Some issues are obvious, such as whether natural light will be available to all occupants. Other factors, however, are less evident. Consider questions related to a building’s interior layout. Interior layouts are driven by the need to support teamwork through meeting spaces, collaborative space and other design features to promote an exchange of ideas through chance encounters. Wide corridors are one way to promote such exchanges.
Factors like these will shape and organize a facility’s floor plan. This approach of defining the interior of the building occurs without thinking about what the exterior will look like, so the interior starts to drive the design of the rest of the building.
This approach is the beginning of design for a high-performance building.
The U.S. Department of Energy Office of Energy Efficiency and Renewable Energy defines a high-performance building as “a building with energy, economic and environmental performance that is substantially better than standard practice. It’s energy efficient, so it saves money and natural resources. It’s a healthy place to live and work for its occupants and has relatively low impact on the environment. All this is achieved through a process called whole-building design.”
Whole-building design considers all building components during the design phase. It integrates the systems and parts of the building. Because all of the pieces must work in concert, it is imperative that the design team be fully integrated from the beginning of the process.
There are three parts to a building program that define the design: the setting or site – including the influences that a city or site exerts on the building; the interior program – what people do inside; and the technology – the shape and organization of the building and the technology that is applied.
Controlling Light Is Key
The building orientation should be determined with an eye to the interior. The building should be oriented so the sun shines on it and comes into it in the right way to serve the people inside. For office buildings with large floor plates, the long sides should be facing north and south. North light is very effective for daylighting and south light is controllable. East and west are not easily controlled. That means that the building’s elevations will be different and that each side of the building will be designed according to the conditions that are present. Rarely should there be a building where all four sides are the same. If this is the case, the work of the interior designers is much more difficult.
The primary issue that drives a building’s southern elevation is the ability to control light. That can be done with shading devices, the quality of glass in the curtainwall, or what happens to the light once it comes through the glass. Light-harvesting devices can be placed on the interior, or sunscreens can be mounted on the exterior.
On the north, the light can still be harvested but there’s no need to utilize sunshades.
Typically, the east facade has the least visual and thermal comfort because of the rising sun. There are a couple of ways to dealing with this. Vertical screens help, as do high performance reflective glazings. But these can reduce or eliminate visibility. Other methods might prove more effective.
One such method is use of thermal mass, whether it’s a solid wall or floor, to absorb the sun’s heat in the morning, gradually release the heat into the building throughout the day, and flush it out at night. Such an approach would create fewer thermal peaks, allowing mechanical system to be smaller. But using thermal mass in this way requires careful engineering of the mechanical system.
Another method, described below, is to use a double skin design that uses the space in between the facades as a chimney to carry heat away.
On the west side, the heat that penetrates the building isn’t as critical as the light that comes into the building at the end of the day. The primary objective is to block the sun with a vertical screening device on the exterior, higher performance glass, or interior shades.
Building orientation directly influences the building envelope. Part of the process of determining the most efficient envelope is understanding the sun’s movement. CADD programs as well as three-dimensional animation are ways to analyze the sun’s path across a building, allowing the design team to simulate light conditions on a particular floor at a given hour at any time during the year.
Putting Theory To Work
Building envelopes have come a long way in the past 15 years. Curtainwalls, in particular, have changed drastically. Years ago, curtainwalls were significantly lower in performance, which meant that it was necessary to pump lots of artificial cooling into buildings and put interior shades on virtually every window. Today, curtainwalls are efficient and affordable, and they offer a variety of technological opportunities.
Edificio Malecon, an office building in Buenos Aires, Argentina, for example, uses a high-efficiency curtainwall system with integral sunscreens shading the north, east and west facades. Super low-emissivity glass is used throughout the building to control solar gain. Aesthetically, curtainwalls provide a range of options. This particular curtainwall is only 60 percent glass. The other 40 percent is a solid surface so there is a great deal of flexibility. With unitized curtainwalls, performance characteristics of the glass, the percentage of glass surface, and shading devices for the walls, if necessary, can be integrated into a complete system that provides shade and light when needed.
The WilTel office building in Tulsa, Okla., incorporates three kinds of curtainwall systems. The company wanted to bring the concept of a suburban campus to its downtown site to encourage employee interaction. It also wanted the building to be nearly transparent, allowing both clear views from the inside out and from the outside in.
What in traditional designs is the campus quadrangle became in the WilTel building a vertical space on the east side of the building. This space — which contains the elevators and stairwells for circulation, and balcony spaces for interaction and small group meetings — is sandwiched between two façades. This atrium-like space functions like a double façade. As a solar well, not only is it the focal point of planned meetings and chance encounters, it’s also the key to the success of the building’s energy efficiency.
This double-skin curtainwall design is actually a freespanning box, 20 feet wide, 250 feet long and 200 feet high. It acts like a big duct, serving as the return air plenum and natural ventilation shaft on fair weather days, and a thermal buffer during the morning heat gain. A high-performance curtainwall system is used on the outside to control much of the early morning heat gain and a simple single-glazed storefront faces the interior. Conditioned but stale air is exhausted into this solar well, and when conditions are appropriate, the solar well also offers fresh air and free cooling. Building occupants enter the space through doors at the elevators and stairs. The space is so effective at utilizing the stack effect that the change in temperature is only 5 degrees anytime of the day or night.
The other sides of the WilTel building feature a glass curtainwall with an exterior frit pattern that sheds undesirable summer heat yet returns radiated skin heat, improving comfort in all seasons. The pattern ranges from 80 percent opacity when looking up at the sky to 20 percent opacity when looking at eye level or below.
Site Considerations
With an integrated systems approach, building design is no longer just what’s seen on the outside. The outside surface is a tool to create performance for interior space. All the systems that support it are just as important to human comfort as an outside wall.
Designing buildings from the inside out is only part of the story. The rest of it is about shaping buildings toward sites and environments. Buildings in cities are particularly demanding and require a lot of action on the part of the building toward the city. This shapes the box and the configuration of the plan, but, in general, from the inside out means designing buildings that perform for people.
There is a myth that suggests a struggle between budget, high-performance buildings and sustainable design. It may have been that way initially, but now it’s as much about smart organization as it is about sticking fancy contraptions on buildings. Today’s contraptions — curtainwalls, screens, high-performance envelopes — are becoming increasingly more competitive. For example, curtainwalls with R-22 ratings are available. An R-22 rating is the equivalent of building a house with bricks on the outside, sheathing, six inches of fiberglass insulation and drywall on the inside. The price for such a product is competitive with a standard unitized curtainwall.
And it’s not just with office buildings that are reaping the benefit. The country’s first high-performance air terminal is being built in Indianapolis — a 1.25 million-square-foot terminal that’s going to be a relatively economical building.
On The Inside
Other building components such as ceiling heights, artificial lighting, flooring, furniture and individual controls at workstations influence the comfort and productivity of the people inside. Minimum ceiling height, for instance, should be 10 feet. The ceiling for the WilTel office building in Oklahoma starts at 12 feet, 6 inches on the perimeter and floats back to 10 feet, 6 inches at the building’s center. The ceiling becomes a mechanism for accessing more natural light and views while illuminating the space.
When it comes to artificial light, a combination of indirect and task lighting is the most effective. People’s perceptions of there being enough light come not from having light shining directly on them, but from illuminating surfaces in the space and having this light bounce down on them and surfaces around them. Indirect lighting is also more efficient because it is spaced farther apart, using fewer fixtures.
Individual controls at workstations are a great addition to the level of human comfort. The key is to integrate them into a raised floor system so the HVAC can be delivered through the floor.
Incorporating translucent and transparent materials in the furniture can complete the high-performance picture. Storage, the acoustic quality of the space, and efficiency in terms of productivity also have to be taken into account.
Designers have been striving to make good, modern buildings around the world for years. In the past, the technology wasn’t available to design attractive buildings and make them really effective, energy efficient and comfortable. Now, however, the technology has arrived. How it’s used is where the challenge enters.
Related Topics:











