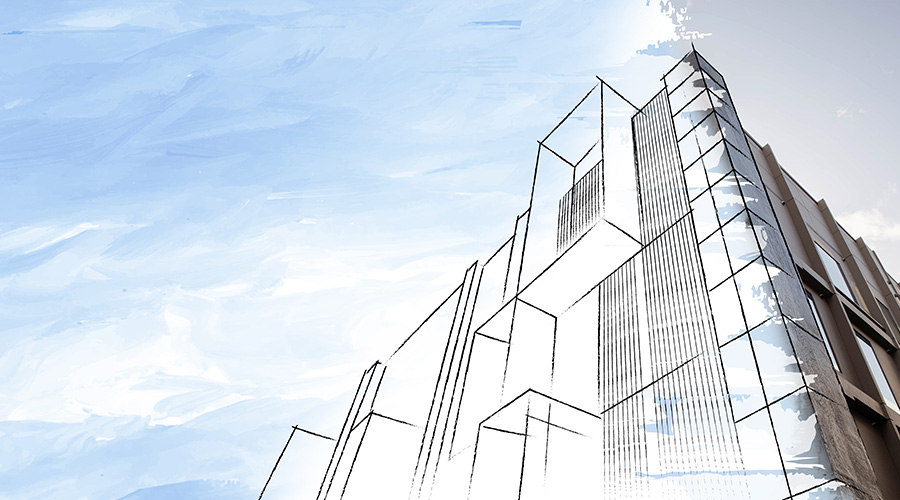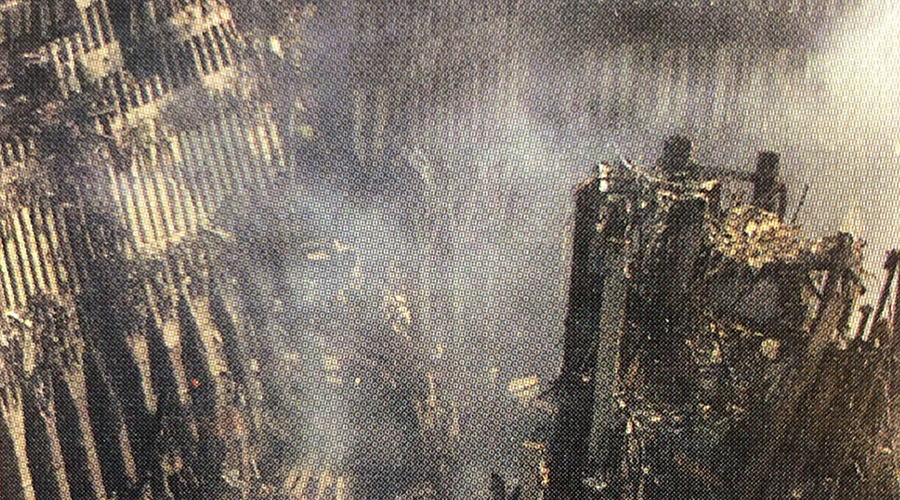Active File
Collapse Suggests Review of High Rises
To many experts, the collapse of the World Trade Center towers came as a surprise on Sept. 11. While a team of experts nine months later still marvels at the strength of the towers’ design, they understand much better what forces combined to bring the towers down, and the team’s conclusions do shed some light on potential areas of improvement in buildings.
Investigators for Federal Emergency Management Agency and the Structural Engineering Institute of the American Society of Civil Engineers, along with other local and federal agencies, determined that the impact and explosion of jet fuel alone were not sufficient to cause the collapse. It was likely the combination of those two and the heat generated by burning building and office materials that weakened the steel-framed structure.
“The heat output from these fires is estimated to have been comparable to the power produced by a large commercial power generating station,” the report notes.
The collapse of the towers, however, was not due to design deficiencies. Structural and fire protection features were superior to code requirements. Many buildings with other design and construction characteristics would have been more vulnerable, the report notes.
In light of the collapse of the towers and partial collapse of surrounding buildings, however, the report notes that there are areas in a high rise’s design that need further investigation. These include ways to allow structural framing systems to shift some load when damage occurs, the inclusion of impact-resistant enclosures around egress paths, improvements in egress, including transfer floors, and fireproof coatings that adhere after an impact and in severe fire conditions. The report also notes further study is needed on redundant water supplies for fire sprinkler systems, stair spacing and locations, impact-resistant stairwell enclosures, and the grouping of emergency egress stairways in the central core rather than dispersing them.
Gleaming Landmark Would Change City Skyline
The Philadelphia skyline may get a new look if the city’s premier hometown developer has played all his cards right.
Gerard H. Sweeney, president and CEO of Brandywine Realty Trust, has bought development rights for a parcel of land across the river from the city’s center in an area known as University City, home of the University of Pennsylvania and Drexel University.
While the location is unusual for a major high rise, its design is even more so. Sweeney was able to attract world renowned architect Cesar Pelli. The distinctive 28-story, 500,000-square-foot multiuse high rise is part of what Sweeney is calling Cira Center.
Sweeney calls this an opportunity “to bring a visually spectacular building to one of the fastest growing areas of the city.” But the new building is more than just good looks. Extensive security and life-safety features include fire-rated vestibules, pressurized stair towers, and a blast-proof foundation and structural system.
Dereg Blues
A survey of 400 organizations with multisite facilities showed about half are disenchanted with deregulation and only about one third even want it to continue.
Related Topics:











