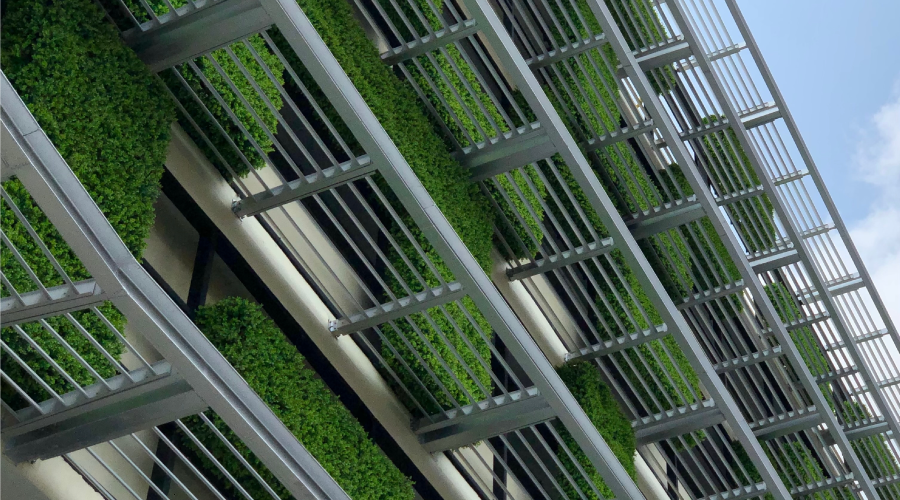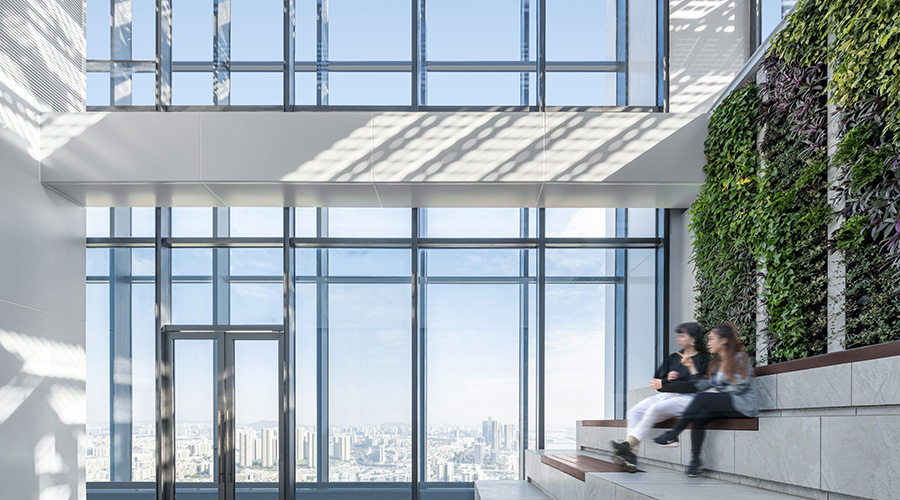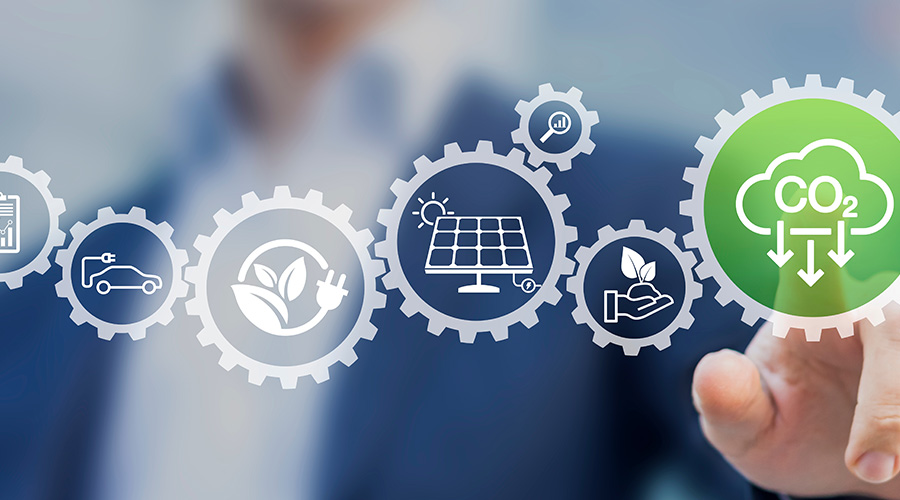Why Passive Heating and Cooling is Trending
A new nonprofit called Phius is dedicated to thought leadership and certification systems of passive building strategies.
By Greg Zimmerman, Senior Contributing Editor
Building HVAC is getting more and more efficient. The traditional notion that HVAC is about one-third of a building’s energy use (lighting and plug loads making up the other two-thirds) is changing. That's because as HVAC (and lighting) use less energy, it’s becoming more difficult to make operational changes – like changing setpoints or schedules – to wring even more kilowatt-hours out of a building’s energy spend.
But what if a building didn’t use mechanical heating or cool at all? The idea of passive building – or passive heating and cool – is not a new one, but it’s a strategy regaining momentum as designers, facility managers, and building owners are looking for innovative ways to be ultra-efficient. Passive heating and cooling relies on using natural elements – outside air, breezes, the sun’s position, etc. -- to heat and cool buildings. Passive heating and cool isn’t an option, of course, in some climates, like Florida or Texas, but in more temperate environments, it’s a strategy worth examining.
Passive House is one of the more widely recognized standards for certification and resources on passive building. After gaining footholds in Europe, the Passive House standard migrated to the U.S. and was the most-used standard for designers looking at passive heating and cool.
Now a new non-profit organization called Phius based in Chicago has developed standards not just for passive heating and cooling in whole buildings, but also for products that contribute to passive strategies. We recently talked with Lisa White, associate director of Phius, about what passive building means for commercial facility, about how Phius is contributing thought leadership to the market, and why passive heating and cooling is a crucial strategy for combatting climate change.
FacilitiesNet: What is passive building and why should facility managers or building owners consider passive building/management strategies as a climate mitigation strategy?
Lisa White: Passive building is a method of designing and constructing buildings that utilizes a set of established principles to make them ultra energy efficient, comfortable, and resilient. The term “passive” refers to the focus of the methodology, which relies on utilizing passive design measures such as air sealing, high-performance insulation, and high-quality fenestration to reduce energy required to heat and cool the building. In return, the systems required for heating and cooling are minimized, and often high-performance systems are utilized to meet the remaining loads.
Passive building strategies are the ideal climate mitigation strategy for buildings, as the combination of the enhanced thermal enclosure, airtight building envelope and balanced ventilation system vastly reduces energy consumption while these same measures create an indoor environment well equipped to handle the existing effects of climate change such as wildfires, cold snaps, and power outages.
FacilitiesNet: Can you explain Phius Project Certification? What are the main strategies required? How does Phius differ from other certifications, like Passive House or ILFI's Net Zero Certification?
White: There are two main steps in the Phius Project Certification process. The first is Design Certification, during which the project team submits the full design, specifications, and corresponding compliance tool (energy model) for the project that is reviewed in detail by the Phius Certification Staff. Once the design and model is approved, the project is Design Certified.
After that, during the construction phase, a Phius Certified quality assurance professional must do on-site inspections and tests to ensure the building was built to the design certified drawings and specifications. They submit those results to the Phius Certification reviewer to ensure the project is built to the levels that were modeled. Once those results are approved, the project earns Phius Certification.
The Phius Certification process is unique in a number of ways. Most notably it is the only passive building certification that is both cost-optimized and climate-specific. This ensures that energy efficiency goals are met without superfluous measures being taken. It also is much more than a “rating” system used after a project is complete, which is the scope of many other certifications. It is intended to be used as a guiding methodology throughout the entire building delivery process.
FacilitiesNet: Conventional wisdom is that commercial net zero energy or regenerative buildings are small, expensive, boutique buildings. How is that idea changing these days? Is the premium for ultra-efficient building still cost-prohibitive?
White: The cost of Phius buildings is no longer prohibitive in most cases, with many larger projects coming in at less than a 5 percent cost premium. The surface area to volume ratio is advantageous in larger buildings, with more floor area per unit of envelope area, less insulation overall is required, thus driving down the cost.
As manufacturers continue shifting their focus toward high-performance building materials, we anticipate the cost of Phius projects will only continue to decline.
And, much of the first cost is simply the cost of the “learning curve”, which decreases significantly after a team’s first project.
FacilitiesNet: Conventional wisdom is also that 90 percent of a net-zero building will be because of its design. But what can facility managers do to implement operations strategies in existing buildings to endeavor to get to net-zero energy?
White: A critical first step to net zero design is conservation through energy efficiency. Phius harnesses efficiency through upgrades to the enclosure, which ripple to savings throughout the entire system, especially when going to net zero. Savings are then harnessed through flatter monthly energy consumption, lower peak demands, smaller mechanical systems, and less on-site solar photovoltaic (PV) panels required to get to net zero.
In existing buildings, there are a couple ways to approach savings. Initially, odds are that significant savings may be available through simply operating the existing building differently – using the building automation system to tune the setpoints, ventilation rates, etc to appropriately match the schedule of the building. Many buildings by default run in occupied mode when unoccupied. The next larger step is to complete a whole building audit and plan for a retrofit – either phased or all-in-one, depending on the budget, age of existing systems, etc. The audit will allow facility managers to understand where their biggest energy “hogs” are, and where their investments will save the most energy.
Most conventional definitions of ‘net zero’ also require an all-electric building, so the retrofit plan will likely include a plan to swap any fossil-fueled combustion equipment with electric equipment.
Greg Zimmerman is senior contributor editor for the facility group, which including FacilitiesNet.com and Building Operating Management magazine. He has more than 19 years’ experience writing about facility issues.
Related Topics:











