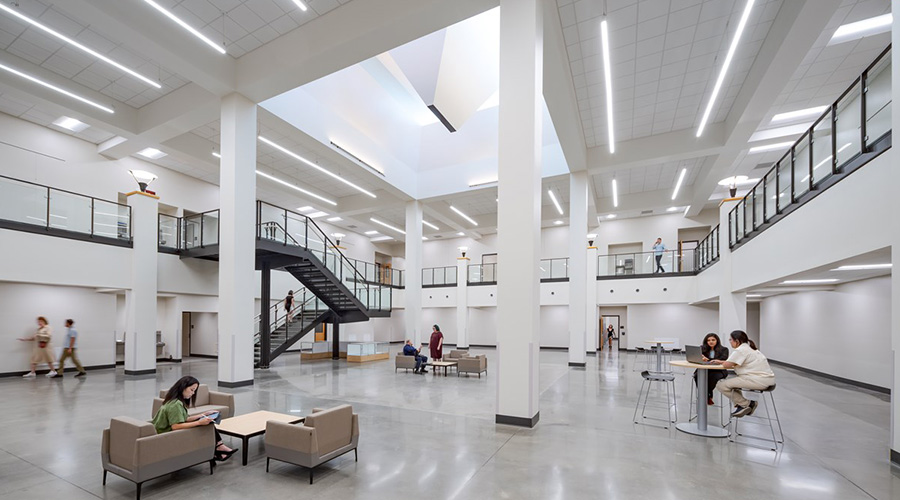To Cut Energy Costs Bring in Outside Air Only When Needed
By Angela Cremeans and R. Stephen Spinazzola
For three decades, facility executives have faced a familiar struggle in balancing the competing demands of energy efficiency and indoor air quality. When outside air is brought into a space, energy must be used to heat or cool it. Reducing the amount of ventilation air saves energy. But too little outside air can make for poor indoor air quality.
An innovative approach known as demand ventilation can be used in new construction to break the stalemate by supplying enough outside air to some spaces while saving energy. The key: eliminating the unnecessary use of ventilation air.
The principle behind demand ventilation is simple: There is a direct correlation between levels of carbon dioxide and the number of people in a space. Demand ventilation systems measure carbon dioxide as an indicator of the quality of the indoor environment. As levels of carbon dioxide rise, so do levels of other contaminants. When that happens, the system increases the amount of conditioned outdoor air brought into that zone. As levels of carbon dioxide fall, the amount of outdoor air is reduced, reducing energy use.
Conventional systems operate constantly on minimum amounts of outside air. By contrast, demand ventilation systems modulate the amount of outdoor air required in response to the specific needs of each zone.
This straightforward idea has a powerful impact on spaces that experience swings in occupancy. Auditoriums, courtrooms, schools and retail spaces may be crowded for parts of the day but empty for long stretches of time. If the same level of outside air is brought continuously into the space, the energy used to heat or cool that air is wasted, unnecessarily increasing operating costs.
Because demand ventilation systems match outdoor air supply to actual need, energy consumption is reduced in three ways:
- Less outdoor air is either heated or cooled.
- Heat recovery using building exhaust further reduces the amount of energy needed to heat the outdoor air.
- Less air movement translates into less fan horsepower.
These three factors explain why demand ventilation systems can save a significant amount of money when the building is not at peak occupancy. That’s especially true in parts of the country, like the Northeast, where electric rates have risen sharply.
Design and Operation
Demand ventilation systems — also known as dedicated outdoor air systems — are 100 percent outdoor air systems that include filtration along with heating and cooling coils. Normally, demand ventilation systems have some sort of heat recovery and are variable in volume, modulating down to 25 to 50 percent air flow. The systems provide humidity control for the entire building because they dehumidify outside air down to as little as 30 percent humidity, allowing the base building system to be dedicated strictly to cooling, not dehumidification.
Recent development of economical and accurate carbon dioxide sensors makes it feasible to use them as an integral part of a demand ventilation system. Model codes now allow the amount of outdoor air to be reduced below a constant 15 CFM per person.
Nevertheless, the devil is in the details, so there are issues that should be evaluated when deciding to proceed with a demand ventilation system.
The first question to ask is whether the local code allows outside air levels to be reduced. If the answer is no, the next step is to determine whether the code official is willing to look at alternative schemes as part of a comprehensive design solution.
Depending on the base mechanical system, there may be some added first costs to implement a demand ventilation system. The biggest savings in operating costs are in conference rooms and other assembly-type spaces. Implementing a demand ventilation system will require the installation of a parallel duct system to get the outside air to individual spaces.
A demand ventilation system should not be considered unless the facility executive plans to do a full commissioning of the mechanical systems prior to occupancy. Commissioning will ensure systems are performing as intended. Also, care should be taken to make sure the air balance is designed so
that the minimum outside air doesn't drop below what is required to
maintain positive building pressure.
As facility executives look for ways to reduce energy use to meet the requirements of the Energy Policy Act of 2005 and obtain points towards Leadership in Energy and Environmental Design (LEED) certification, they are increasingly looking for innovative solutions. In facilities with wide swings in occupancy, demand ventilation systems — which strike a balance between occupant satisfaction, energy efficiency and cost savings — are worth a close look.
Angela Cremeans, P.E., is a principal and R. Stephen Spinazzola, P.E., is the vice president in charge of the Applied Technology Group at RTKL, an architecture and engineering firm. The group provides integrated architecture and engineering services for mission critical, technology intensive operations.
Related Topics:











