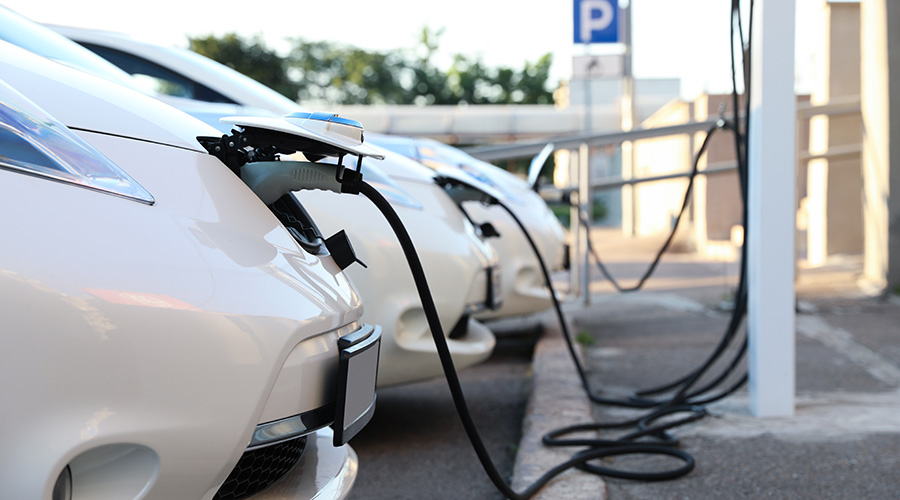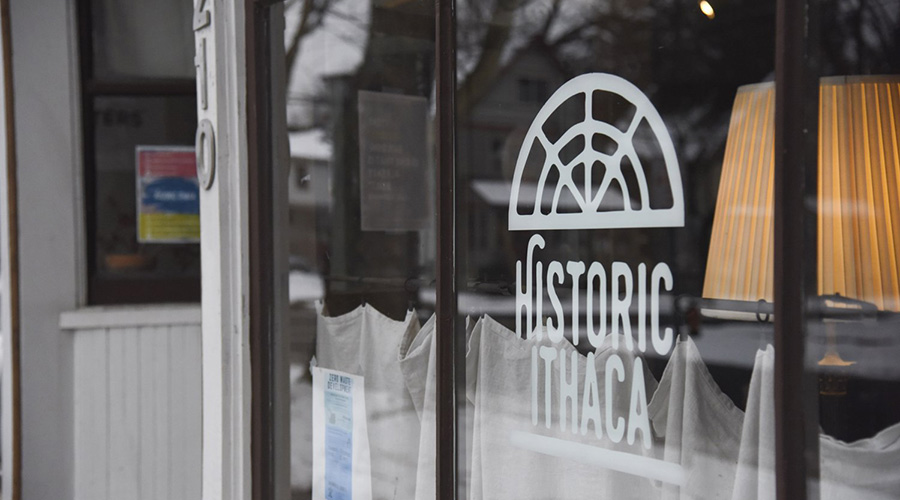Tie Capital Decisions To How Building Has Evolved
Oftentimes when considering capital improvements, especially when on a tight budget, the building owner will default to replacing the system or equipment in kind without considering additional options. But that approach assumes that what the designer intended for the building decades ago when it was originally built is still what’s appropriate for its current occupants and operations. A better approach is to make capital decisions based on how the building has evolved, with a focus on its current operations and maintenance.
Take off-hours use as a case in point. The heating/cooling systems in a 40-year-old high-rise weren’t designed with the flexibility for partial load, after-hours use. Therefore, if a tenant wants to stay at work beyond normal operating hours in an older building, a substantial portion of the MEP systems will have to operate, costing well over $100 an hour to tenants in many markets. This hourly cost needs to cover the energy costs of running substantially larger equipment than is needed for that individual tenant, plus all of the ancillary costs including operating engineer’s after hours time and a proportionate share of the maintenance of the systems.
A building owner who is planning to replace HVAC systems will certainly want to consider installing equipment that will enable the building to work well at part load, which will substantially improving both normal operation and off-hours operation. The upgrade may also allow the building to run with less supervision during off-hours. But to find the best upgrade choices, it is necessary to analyze a variety of equipment and systems configuration options, not just replace elements of the system in kind.
There’s another good reason not to simply replace equipment in kind: The building may not need all the capacity provided by the existing equipment. The high-rise at 125 S. Wacker, in the heart of Chicago’s Loop business district, was set for a major MEP renovation. The building had always employed three chillers to service its 32 stories. However, modeling analysis conducted in the process of developing the five-year capital plan revealed that the building’s occupancy only actually required two chillers. With one chiller already in working order, only one additional chiller would need to be replaced.
But, rather than simply replacing in kind, another finan-cial analysis was conducted to determine the costs associated with upgrading the entire chiller plant to take advantage of the building’s current loads and design a system that works better at partial load. The result was a chiller plant upgrade, including new plant controls and optimization. (For more on the project, see “Five-Year Plan is Helping Chicago High-Rise Cut Energy Use” in Part I.)
Related Topics:














