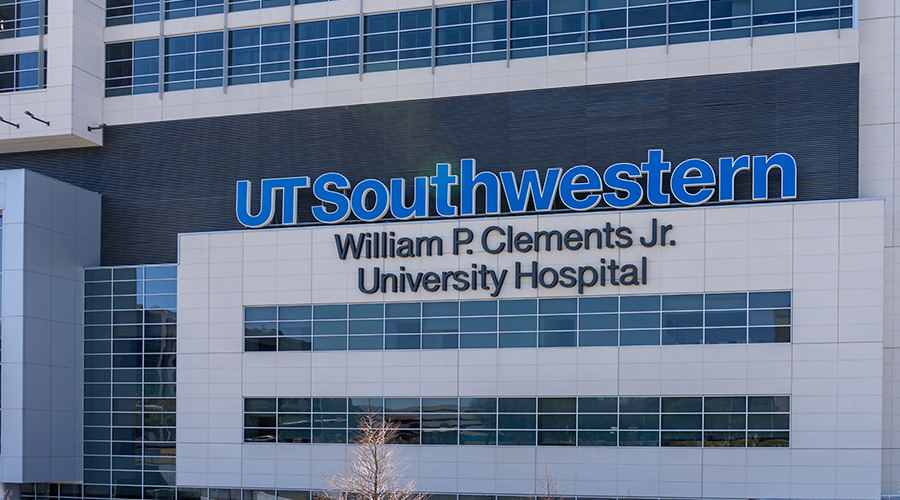Poor Design Leads to Retrocommissioning
When Roger Boyington and his department took control of the Maine Medical Center Research Institute in 2000, the facility was brand new. The problem was, it did not operate the way a new facility should. Instead, it was wasting energy and driving up utility costs like a building in need of repair.
So, four years after construction crews turned over the research facility, Boyington and a team of staff and consultants decided to retrocommission it, hoping to eliminate inefficiencies while improving the bottom line. As unusual as it might be to retrocommission a four-year-old facility, Boyington had no choice considering the institute never performed as intended since the day he received the keys.
“It was ineffective commissioning, and there were some design issues in the very beginning that caused the building to operate very poorly,” says Boyington, Maine Medical Center’s director of engineering services. “Initially, we had undergone the retrocommissioning process to see how much we could tweak the building before we looked at more intensive fixes for the conditions we were experiencing inside the building.”
Boyington and his team had to identify low-cost and no-cost retrofits related to the building’s components and operations, as well as the unavoidable, more expensive upgrades. The team focused its attention on the building’s HVAC and lighting systems, and the organization has reduced energy use and lowered utility costs since completing the retrocommissioning project in fall 2004. The maintenance and engineering department’s proactive approach helped eliminate inefficiencies that only would have worsened as the building aged.
Stumbling at the Start
The research facility in Scarborough, Maine, is five miles from the primary campuses that comprise the Maine Medical Center in Portland. The medical center features two campuses in Portland totaling almost 1.5 million square feet, and the Scarborough campus has four buildings totaling 320,000 square feet. Out of all that space, it was the relatively small 62,000-square-foot research facility that was giving the engineering department its biggest headache.
“At some point, it was overwhelming,” Boyington says. “You realize you need to assemble a team of folks that could really dedicate themselves to the fixes and identifying the root causes of what was going on.”
Laboratories are energy intensive in nature, due to the need for 100 percent outside air. Typical commercial and institutional facilities operate at 25 percent outside air, Boyington says. But from Day 1, he knew the institute’s high energy demand went beyond typical requirements for laboratory energy use. Unfortunately, the maintenance and engineering department did not understand the level of inefficiency until the building was occupied. Boyington and his department were not involved in the design and construction process, so their input came only after the systems were up and running.
For example, the building was designed to function off return air, despite the laboratory’s need for 100 percent outside air. Nobody changed the capacity of the chillers, the capacity of the air handler or the size of the air intakes to account for the 50 percent of air the building was not getting back.
“It took us awhile to get our handle on it, but it was clear that a lot of the bugs in the building weren’t working themselves out,” Boyington says of the mechanical and control systems. “As the building ages, a lot of those either go away or they correct themselves. (But) the bugs seemed to be multiplying.
“There were more of them, so we undertook this retrocommissioning approach utilizing a consultant. We realized we didn’t have the expertise in house to do this.”
Related Topics:











