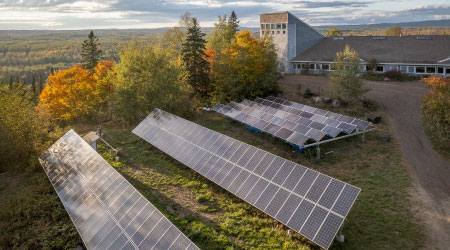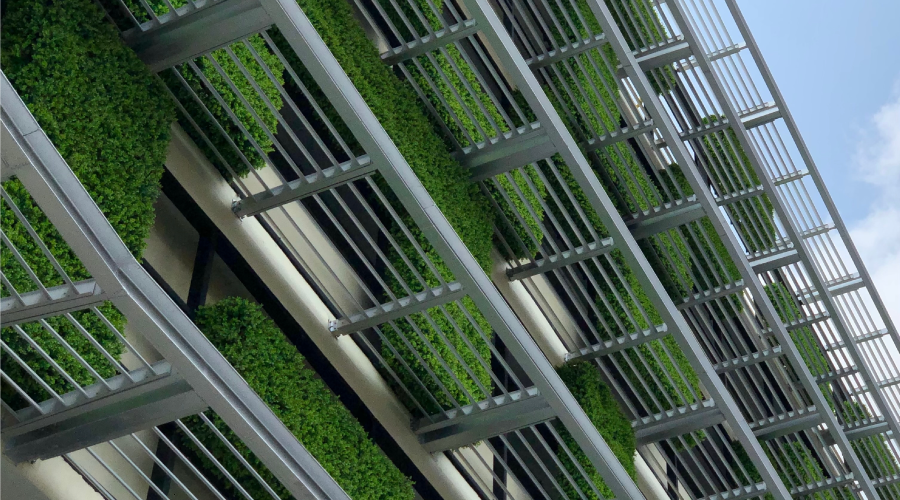 The Wolf Ridge Environmental Center is the first renovation project in the world to receive full Living Building Challenge certification by the International Living Future Institution. Chad Holder Photography
The Wolf Ridge Environmental Center is the first renovation project in the world to receive full Living Building Challenge certification by the International Living Future Institution. Chad Holder PhotographyNet Positive Energy: One Facility's Success Story
Wolf Ridge Environmental Learning Center is setting new standards for sustainability but achieving Living Building Challenge certification.
Wolf Ridge Environmental Learning Center, founded in 1971, draws more than 15,000 children, teachers and parent chaperones to Finland, Minnesota, for environmental education every year. This is a place where this country’s next generation is learning how to live more sustainably by actually doing so for a week in one of the most sustainably built buildings in the world.
Its unique location — nestled between the Boundary Waters and the North Shore of Lake Superior — provides a pastoral setting for naturalist programs where students can discover nature and the environment.
Here, environmental education continues as students turn in for the night in the Margaret A. Cargill (MAC) Lodge. The Net Positive dormitory became the first renovation project in the world, and 30th building overall, to receive full Living Building Challenge (LBC) certification from the International Living Future Institute (ILFI) in October 2021.
The 22,000-square-foot dormitory offers 188 beds, five communal gathering spaces, and 25 guest rooms. Collectively, it serves as an example for thousands of visitors a year of what a sustainable building looks like.
“The entire ethos of our organization is at work within MAC Lodge,” says Peter Smerud, executive director at Wolf Ridge Environmental Learning Center. “It doesn’t disrupt the nature it sits within and serves as a teaching tool to help visitors understand their effect on the planet, and ultimately to become better stewards of the land.”
In order for the $5 million renovation of the Wolf Ridge MAC Lodge to become the first facility in the upper Midwest region to achieve LBC certification, it needed to attained Net Positive energy and Net Positive water over a 12-month period, proving it could generate more energy than it consumes.
“You must occupy a living building for 12 months and prove through actual performance that it achieves indoor air quality, energy and water standards,” Smerud says. “This building uses 22 percent less energy than it needs.”
The journey
For a long time, the dormitory housing students during their stay at Wolf Ridge was anything but environmentally friendly.
“We have 22 buildings on campus. The previous West Dorm was one of the largest and the worst performing,” Smerud says. “The building needed an upgrade to better meet occupants’ needs and conserve energy.”
Remodeling the dormitory to modern standards represented the easy fix. But as leaders in environmental stewardship, Smerud says they instead sought to “inspire and drive more responsible interaction with the planet.”
Campus leaders first turned to LEED Platinum certification because, “This is what we knew,” Smerud says.
But two board members pivoted the project to LBC certification.
“We decided that if we want to model how people are to live at the highest level of sustainability, then we needed to pursue the highest level of sustainability. LBC is the highest international standard that exists,” Smerud says.
The year was 2013, a time when few people had heard of LBC. In fact, they discovered there had never been an LBC project in Minnesota and Wolf Ridge wanted to be the first. To achieve this, Wolf Ridge brought on national interdisciplinary design firm HGA to redesign the dormitory and hired general contractor Gardner Builders to renovate the building.
Beyond LEED
LEED stands for Leadership in Energy and Environmental Design. It is a rating system based on efficient building design and operation. The certification has long been the gold standard for sustainable buildings.
LBC does not replace the LEED Green Building Rating System, U.S. Green Building Council (USBGC) or the Canada Green Building Council (CaGBC), nor does it compete with these entities. In fact, the USGBC and CaGBC endorsed the LBC in 2006.
The International Living Future Institute says on its website that it “views the Living Building Challenge as an additional outlet to promote goals set by USGBC and CaGBC — it establishes a vision for a project’s environmental and social responsibilities from a new vantage point.”
“The LBC is very holistic. It includes components of equity, human and environmental health, and happiness,” Smerud says. “We appreciate it takes the materials component from solely environmental to environmental and human health, like no other standard we’ve seen before.”
He explains living buildings are:
- Regenerative buildings that connect occupants to light, air, food, nature and community.
- Self-sufficient, remaining within resource limits of their site.
- Facilities that positively impact the human and natural systems that interact with them.
Net Zero vs. Net Positive
“We began our journey with Net Zero as the floor,” Smerud says. “We worked up from there to make the project Net Positive, to change the conversation from Net Zero to Net Positive.”
A Net Zero building has Net Zero energy consumption, meaning the energy the building uses annually equals the energy generated on site. In contrast, a Net Positive building puts more energy back into society, the environment, and the global economy than it takes out.
Net Zero and Net Positive efforts start with the design, but the building operational management system provides the data.
“The data isn’t just for maintenance managers or building maintenance staff, it’s for occupants too,” Smerud says.
MAC Lodge employs a live, learn, design concept that engages occupants as learners and encourages them to live more sustainably. Each occupant gets a water budget of 6 gallons a day and an electrical budget of 100 watts per day.
Students and visitors can track their contributions to Net Positive energy and water on display monitors in dorm rooms and the lobby. The displays show each group’s impact on water and energy consumption. The visual representations inspire everyone to change their behavior to interact more responsibly with our natural resources.
“The building operational management system provides occupants with knowledge and information to help them understand energy consumption relative to a Net Zero or Net Positive goal,” Smerud says. “You can’t see the electricity you use when you flick on a light switch or wash your hands without a display that shows you.”
The design holds the building owner, design team, employees and occupants to a performance-based outcome.
“We provide occupants with information so they can work in concert with us to achieve critically needed societal sustainability goals,” Smerud says.
Building design
Energy and water conservation became a key part of the renovation. The facility achieves Net Positive results with advanced heating and cooling, water, and lighting technologies, and environmentally friendly materials.
Heating and Cooling: A nearby 40-kilowatt solar photovoltaic array covers 100 percent of the building’s electrical load. When this system overproduces, the energy returns to the grid. Metering at the branch circuit level allows for monitoring of mechanical, lighting, and plug loads.
The facility heats individual spaces with a wood-pellet fired boiler from the campus energy center fueled by 100 percent waste stream fiber. Domestic hot water heating supported by the energy center provides heat when a solar thermal array cannot meet demand. Unoccupied rooms are only heated to 55 degrees. Programming controls enable areas that are unoccupied to automatically signal the system to turn down the heat.
“The entire building used to be one thermostat,” says Smerud. “Now we can control the heat room by room.”
The MAC Lodge also has a unique air conditioning system.
“The building doesn’t rely on conventional air conditioning either,” says Andy DeRocher, senior project engineer for HGA. “It has a mechanically assisted or fan forced chimney ventilation system that forces warm air out of the building, bringing in cool air at night through open windows. There is also an energy recovery heat exchanger for reducing ventilation heating energy whenever the outside air temperatures are too cool.”
Water: The MAC Lodge sources its water from a drilled well 10-feet from the building and stores it in a holding tank in the basement. This holding tank also serves the water needs of a nearby classroom building. Annual testing by the State of Minnesota proves the freshwater needs no treatment.
The renovation project installed low-flow fixtures to lower water use and solar hot water systems to sustainably heat domestic hot water.
“Unique to this building is that the domestic hot water heating load is nearly the same as the space heating load,” Smerud says.
The facility collects wastewater onsite, treats it, and releases clean water back into the ground.
Lighting: The building uses daylight to its full advantage. Lighting controls and selective lighting placement emphasizes the use of daylight for function rather than defaulting to electric light. Sensors turn on LED lights when daylight contribution reduces to a set amount and turns off lights when occupants leave.
“This minimizes wastefulness,” Smerud says.
Chrysanthi Stockwell, senior lighting designer at HGA, says the system “is optimized as it functions over time and provides feedback for occupants, so they know why lights turn off or dim.”
Sourcing lights that met LBC standards proved challenging in 2016.
“We had to call lighting manufacturers to find out if they could provide a Declare label and educate them on which Red List chemicals were known to impact human and environmental health,” Stockwell says. “It was a proud moment when we met these requirements.”
Materials: LBC standards require contractors to locally source materials and avoid Red List chemicals known to impact human and environmental health. Contractors gathered information from suppliers to meet these requirements.
“Red List compliance is one of the biggest challenges of constructing a living building,” Smerud says. “If we bought a light fixture, we had to know all the ingredients of the light fixture. But the industry didn’t always have this information. If the product contained chemicals on the Red List, we couldn’t use it.”
Some manufacturers adapted products to attain higher health standards and comply with the Red List.
"Many building industries rose to the challenge,” he says. “Lighting companies designed first-ever products. Window and paint manufacturers adapted their products. We had a grassroots effort that assessed every material used and its ingredients.”
Changes for facility managers
Making MAC Lodge into an LBC building also required a shift among facility managers and maintenance staff.
“We brought this technology to the forefront for building managers and maintenance personnel, not just occupants,” Smerud says. “I have fabulous staff, but they are not computer engineers or software experts. We needed a user interface that was friendly and intuitive.”
Facility leaders also added training to help workers learn to maintain and operate the innovative technologies.
“We have employees who have been in building maintenance and management for years. But this is new to them,” Smerud says.
Training started after Wolf Ridge took occupancy, continued through the performance period and is ongoing as staff turns over. They brought in the building controls contractor to provide training onsite and recorded these events for refresher training later. The library of recorded trainings also brings new hires up to speed.
“We needed to educate personnel to work with the educational displays and maintain them,” Smerud says. “It’s just a matter of time before we lift people to the level that society needs.”
Ronnie Wendt is a freelance writer based in Waukesha, Wisconsin.
Related Topics:













