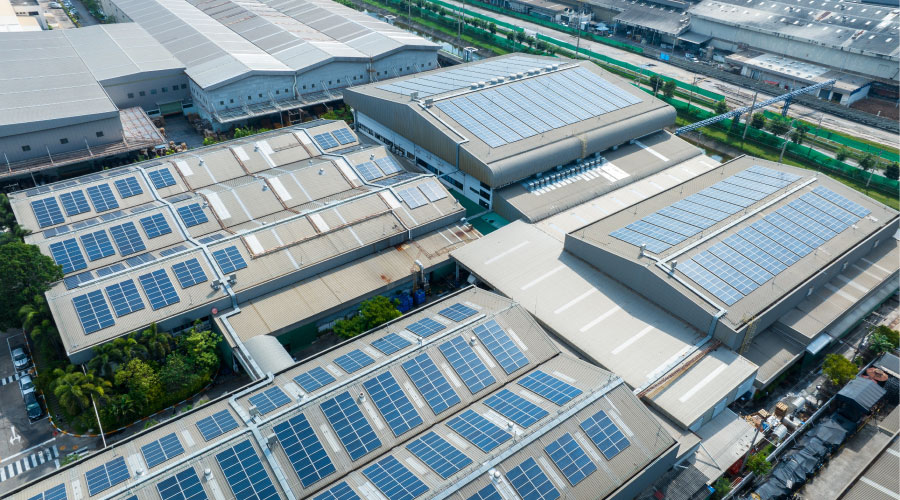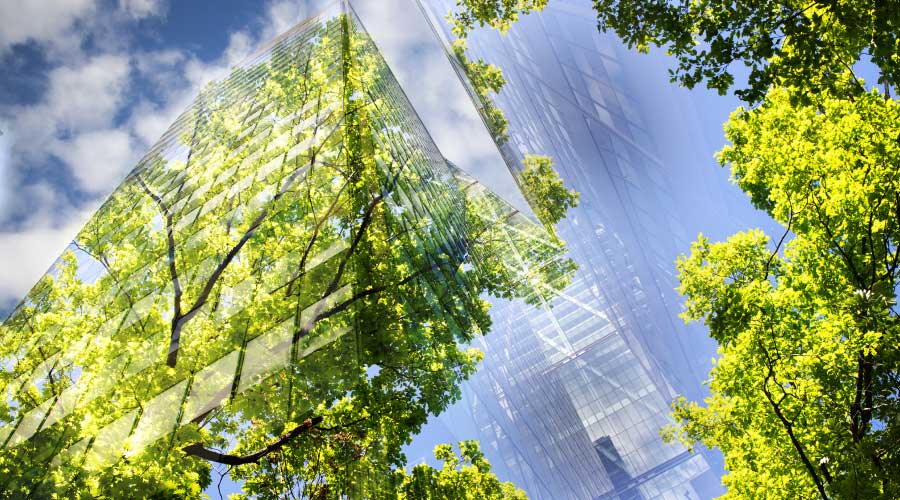Green Construction Project Maximizes Sustainability Development Goals
In order to minimize the impact of the new facility on the local storm-water system, the hospital's site includes two bio-infiltration basins, which collect 100 percent of the surface-water runoff from the roof and parking lots and return it to the soil.
"Bio-infiltration basins protect the groundwater supply by recharging the groundwater through infiltration," he says. "This system alleviates soil erosion and reduces stress on overburdened local storm water systems."
The perimeters of the bio-infiltration basins incorporate a 1-mile, accessible nature path for occupants and their families, and the facility is adjacent to a 6-acre forest.
The site also includes a permanent recycling center, parking spots for energy-efficient automobiles, and a bicycle rack.
The new facility also features lighting-control systems designed to increase energy efficiency.
"The light fixtures use energy efficient lamps," Hanna says. "The family kitchen includes energy-efficient appliances, and the countertops are made with recycled glass."
Hanna also emphasized the importance of specifying environmentally friendly paints, coatings and flooring materials.
"The flooring, paint, sealants, and other finish materials used in this building were manufactured with minimal volatile organic compounds (VOCs) to improve the air quality for the building occupants," he says. "The carpet in the grief center contains 52 percent recycled materials and is 100 percent recyclable when removed."
Features For Comfort
Beyond additional responsibilities for new plumbing, HVAC, and lighting systems, the maintenance and housekeeping staff also is responsible for a number of additional key areas in the new facility.
Interior spaces include a nondenominational chapel, a family great room, a family kitchen, a shower and laundry facility for visitors, several open gathering spaces, a library, and a 1,500-square-foot grief service center. Exterior family spaces include three patio terraces, two trellis patios, a children's playground, and a reflective labyrinth.
"Each patient room has its own private outside patio," Hanna says, adding, "The building's exterior is accented with extensive landscaping, a butterfly garden, and extensive art work." Exterior construction is primarily brick veneer with manufactured stone and limestone accents, along with vinyl shakes and cement board siding above the roofline.
Perhaps just as important as the fact that the new facility earned LEED Silver certification, Hanna says, is the fact that the project "was completed on time and under budget and met all of Aultman Hospital's goals."
Spotlight: Hospitals and LEED
As sustainability takes root more deeply in institutional and commercial facilities, the number of hospitals earning certification through the Leadership in Energy and Environmental Design (LEED) rating system is growing steadily. Two hospitals recently achieved certification.
In May 2012, Le Bonheur Children's Hospital in Memphis, Tenn., earned LEED Silver certification, becoming the nation's fifth LEED certified children's hospital.
The hospital achieved the certification, in part, by installing motion sensors and energy-efficient bulbs leading to reduced heating and cooling costs, according to hospital officials.
The hospital also implemented water-saving technology by installing an outdoor-drop irrigation system and using low-water-volume sinks and toilets. Additional environmentally friendly measures include the installation of bicycle racks and special parking for energy-efficient vehicles.
Le Bonheur's modular energy plant is the largest of its kind in the country. The $13.5 million plant includes a fire pump, chillers, boilers and an emergency-power system.
The plant is up to 14 percent more efficient than traditional plants, reducing greenhouse emissions and operating costs over time. Nearly 50 percent of demolition waste was recycled, and much of the steel and the concrete in the building were recycled materials.
In January 2012, Rush University Medical Center in Chicago earned LEED Gold certification.
Rush achieved the certification for efficient energy, lighting, water, and material use, as well as by incorporating a variety of additional sustainable strategies, according to hospital officials. For example, installation of energy-efficient heating, cooling and lighting systems were among the green technology the hospital now features.
Rush's $654 million, 14-story, 830,000-square-foot facility has 304 private adult and critical-care beds on the top five floors. Rush has a total 664 beds in its new and existing facilities.
— Steve Schuster
|
Related Topics:













