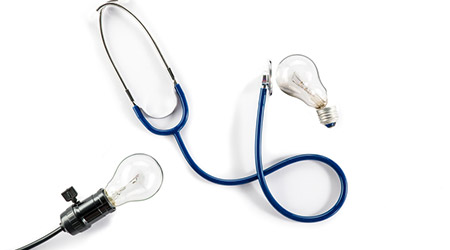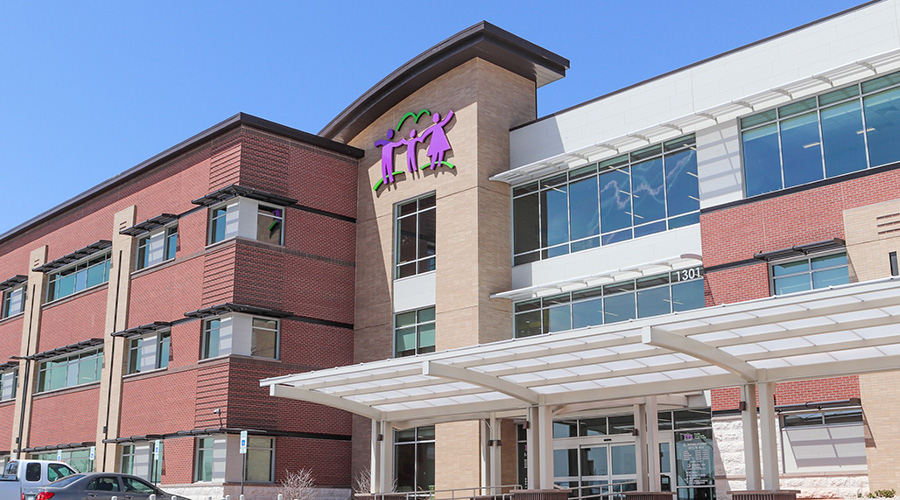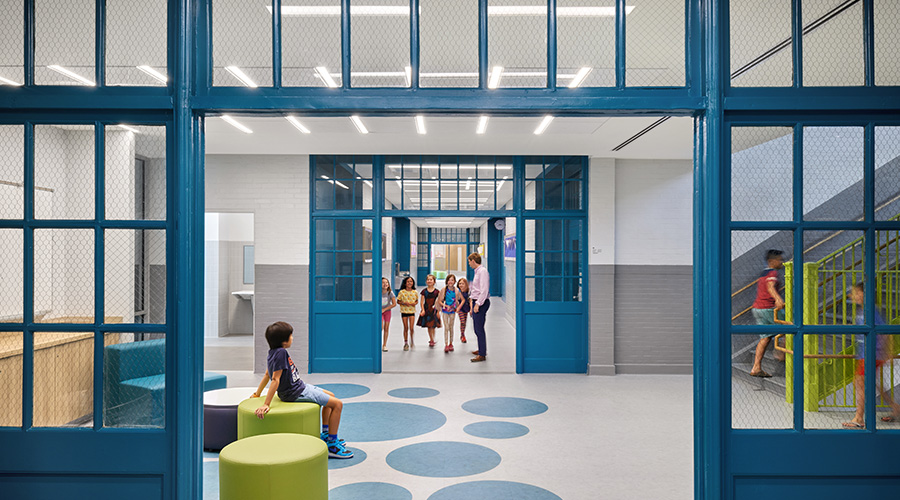Energy Efficiency Goals Must Align With Patient Experience
Second of a two-part article on the intersection of energy efficiency and patient satisfaction in healthcare facilities.
Ultimately any set of solutions that lower energy use must exist in alignment with the goal to improve the patient experience. Hospital reimbursement under the Affordable Care Act can be adversely affected by negative scores on the HCAHPS (Hospital Consumer Assessment of Healthcare Providers and Systems) survey, which documents the in-patient care experience. While the survey largely focuses on the interactions with staff, it also addresses noise and, indirectly, patient comfort during their stay. Certainly patient safety must also be addressed, based on evidence. Energy savings must also deal with the developing challenges of extreme weather events, given the need to safely shelter patients in facilities if or when energy systems fail.
In order to develop a clear framework of energy savings opportunities, it may be useful to first look at means of prevention against unnecessary loads driving energy consumption and discomfort, then look at interventions in building system design which may overturn conventional approaches to yield savings, both from the standpoint of newly available technologies, and strategies for employing them.
Preventing loads
Peak solar load drives the first cost of the mechanical cooling system, and impacts patient comfort through the imbalanced cooling demand of any zone it influences. New technologies are available beyond traditional means of stopping solar load outside of the building envelope, which have historically included fixed or operable solar shading, tinted or fritted glass, triple glazing, or reduced window sizes. Current designs call for larger windows or curtainwall, and in many cases, the climate may prevent exterior elements due to snow and ice buildup (as in New England).
The current technology disruption to the traditional façade solutions involves dynamic glazing, which changes visible light transmittance and solar heat gain coefficient based on either a flow of DC electricity through the inner layer of the laminate in the outer pane of glass (electrochromic), or the power of the sun’s heat to evenly darken the tint of the laminate in a similar configuration (thermochromic). Note that both of these systems have been installed in large operating hospitals in the United States and are tested technology. Dynamic glazing responds to solar load either using a predictive model, which looks at historic conditions, then adjusts for the day, to set the level of tint in the glass, or using a direct response to the heat of the surface of the glass, at a molecular level. This latter assumes that you need the tinting only when the glass is warm, so it doesn’t work for glare control in places like Boston, where the wintertime sun can be quite strong, even at very low outdoor air temperatures.
The strategy is to use a site-specific form of building skin protection, like the above, to keep peak solar load below a given energy flux. It’s recommended to keep peak solar load below 4 watts per square foot. Depending on equipment loads in the room, this could limit the maximum air changes needed to manage comfort to six air changes per hour. In existing facilities, this strategy may require the use of a film on the glass until a glazing replacement program can be put in place. Note that for a new facility the cost of façade protection can be more than offset by the reduction in the size of the mechanical cooling system.
Another strategy relying on newer technology is LED lighting, which is already a norm for many facilities. The ability to smoothly dim LEDs, while balancing the spectral requirements of daylight simulation, makes it a great technology for both comfort and energy reduction, especially when coupled with good daylighting strategies. Note that the controls associated with these systems continue to advance in reliability and simplicity of operation. This represents one of the most common retrofits, although it’s important to include the control systems to gain maximum benefits.
HVAC interventions
Successful examples exist of more advanced, but simpler, mechanical systems that don’t embed the inefficiencies of limited zone VAV. The most popular example is the active chilled beam, a system capable of providing heating and cooling to minimally tempered supply air, reducing the impact of limited zones. Chilled beams are currently in use in a number of U.S. hospitals, including Moses Cone Hospital in Greensboro, N.C., where they have a better track record of providing comfort than older VAV systems. When coupled with desiccant dehumidification, which is used to avoid over-chilling, and exhaust air heat recovery systems, a great deal of wasted energy can be eliminated. It’s possible to retrofit active chilled beams into existing facilities; in fact, the first installations were retrofitted into a hospital in Wisconsin.
Another technology that is rapidly being adopted, and benefits by the strategy above, is the use of a heat recovery chiller to drive the heating and cooling water needed by systems like chilled beams. This technology uses both sides of the compression/expansion cycle of a heat pump to make heating and cooling water. It responds best to balanced heating and cooling loads, more likely available in a system less driven by reheat demand. Heat recovery chillers can be retrofitted into existing facilities as well as designed into new buildings. Note that a cooling tower is not required with a heat recovery chiller. A cooling tower is often the largest consumptive use of potable water on a hospital campus, frequently in the millions of gallons a year, and represents a burden on communities dealing with drought.
Along the same lines, changes are being developed to the landscape of equipment used in hospitals. Some manufacturers are focused on reducing the energy needed to run their equipment, and therefore the labeled plate load, which reduces electrical requirements, while others have provided a tap to connect to the chilled water system. When a refrigeration unit (like a walk-in kitchen freezer) can reject heat into a chilled water loop, all of the waste wattage or heat rejected by the refrigeration cycle can be used in heat recovery to offset added heating, meaning the inefficiency of the equipment can be captured in a usable way, and reused. This equipment can provide a reliable source of demand for cooling in the winter on a heat recovery chiller, increasing the number of hours it can be used. Note that any medical equipment being purchased for a hospital can be scrutinized for either of these variables, and then be connected in a way to optimize for their use.
Moving forward
These energy efficiency measures can significantly reduce energy use. To achieve net-zero energy hospitals, however, additional radical changes in how we deliver care in healthcare buildings must be realized. First is the need for more studies on the role that air quality plays in healthcare facilities. The micro-biome of the patient room may require greater integration with nature and outdoor air than we currently think, but that will have to wait until more studies are done. It’s certain that facilities will need to integrate better into their specific climates, using the resources of daily temperature change, solar exposure, and ground temperature to draw added resources to the facility.
The improved price availability of photovoltaics means that fuel switching towards electricity is not necessarily the dirtier choice, particularly when considering net-zero goals. In the meantime, new sources of energy that reduce waste in hospitals will need to be found. We may find that wasted hospital food and landscape material, when coupled with those resources from the surrounding community, represent a large enough mass that bio-digestion and resulting bio-gasses can supply the remaining energy needs of the facility. Whatever it is, it’s clear that it must serve patient comfort needs and maintainability if it’s to serve future hospital needs.
Duncan Griffin, AIA, LEED AP BD+C, is a sustainable principal at HDR. He is a licensed architect and Lean-certified practitioner with nearly 25 years' experience.
Email comments to edward.sullivan@tradepress.com.
SIDEBAR: LEAN methodology: Targeting waste
One approach to improve healthcare facilities is to employ the LEAN methodology of identifying value streams and wastes, then testing ways to remove waste through analysis. In this case the qualities that hospital patients value may include:
• Environmental conditions of comfort incorporating but not limited to ambient and radiant temperatures, usable daylight, fresh smelling air, good care/company, and ability to sleep
• Ability to heal (quality care, avoided infection, appropriate medicines and food)
• Environmental safety (floors that are not slippery, materials that are non-toxic)
• Minimum of disruption (including room maintenance and noise)
— Duncan Griffin
Related Topics:













