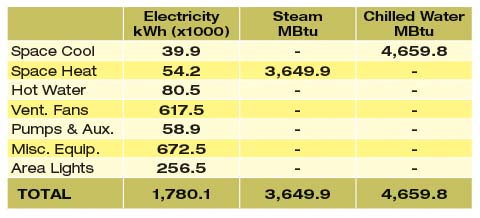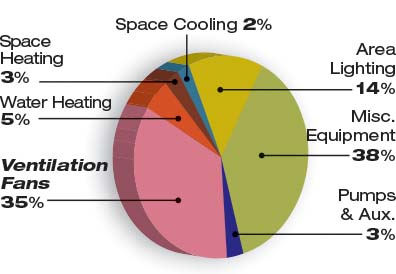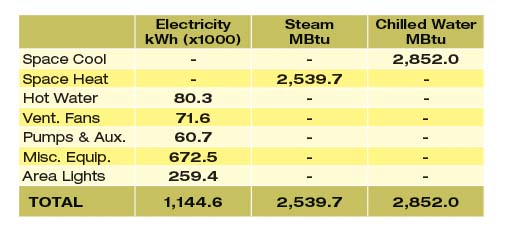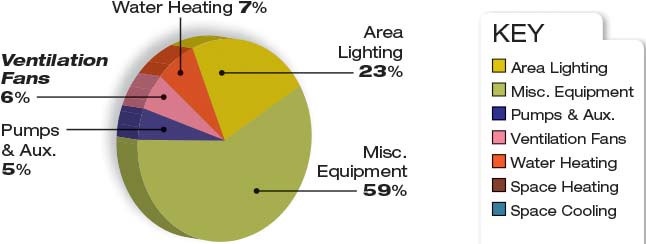Budget For Energy Upgrades Requires Fully Understanding Real Costs
BOTH IN THE PRIVATE AND PUBLIC sectors, building owners and facility managers are focusing on managing energy costs more than ever before. But as we all know, you have to spend money to save money. It's important for facility managers to develop a plan to ensure that they do not run out of money before completion of the project and that the project budget is justified.
To successfully map out your energy savings goals, you should understand three key challenges:
1. System selection based on energy savings and first cost.
2. Phased cost based on whether the building is occupied or unoccupied.
3. Estimating the true cost for energy retrofits.
Before you jump into energy modeling simulations, it is prudent to understand the limitations of your existing building.
For example, chilled beams can have a significant impact on energy reductions in both new and existing buildings. They also solve a number of fit issues in old buildings that were not designed to support a tremendous amount of ductwork. However, if your building envelope is not relatively tight, you have leaky windows, and infiltration does not allow you to control humidity, you may not want to use chilled beams if your budget does not include window replacements.
The point is, it's important to carefully review your HVAC system selections for constructability issues before you get too excited about energy savings. Also be aware of alternative solutions that may not be as mainstream but are just as effective; for example, induction chilled beams that are designed to condense water and can use normal chilled water temperatures of 42 degrees F, whereas chilled beams are designed for 60 degrees F chilled water and are not ideally suited for condensing duty. Have your engineer evaluate options that you can live with before you go to the energy simulation work.
Once you have a good understanding of the HVAC systems that can function in your building, you can begin to concentrate on the potential energy savings. It's important to perform a differential analysis of the energy you currently consume and the amount that the possible new alternative system will use.
Differential Analysis
The two energy simulation charts on page 14 demonstrate the energy consumption of a baseline constant volume system and the use of a chilled beam system. Note the shift in fan energy from one system to the other and the shift in percentage of where the energy is consumed within the building based on the system type. This particular baseline system was determined through the assumption of certain operating parameters of the building modeled after detailed conversations with the users and facility personnel. Whichever modeling software is used, key energy consumption factors should be carefully evaluated and validated. The best baseline information is often derived from actual utility bills or metering data within the facility itself.
An ideal way to achieve this is to fit your existing building with energy meters to provide a baseline from which your energy model will be compared against. Your energy modeler must be aware of how the building is metered so that when the input analysis is prepared, reasonable numbers can be assigned for plug loads, process loads etc., so as not to skew one way or the other the energy savings associated with the alternative HVAC system.
The alternative method is to build a baseline model of the existing HVAC system and obtain a reference energy signature from that model. There will be a fair amount of baseline assumptions — plug loads, process loads, U values, window SCs, fan/motor efficiencies, and occupancy schedules for actual building usages — but the key is to use those same assumptions for your alternative system and only change the HVAC parameters that you can specifically differentiate in your energy report. Again, the point is that without baseline energy consumption, the magnitude of your system savings could greatly impact your final life-cycle cost analysis.
The differential energy simulation of the new and existing system must be accurate, because it is the driving force for the decision to renovate and upgrade the building's HVAC system. This task will take time but it is the foundation of the analysis, so give the project its needed time.
Energy Modeling Shows Large Savings
Modeling software shows that energy use by ventilation fans is reduced when a building migrates from a standard constant volume system to a chilled beam system. Overall energy use is dramatically reduced as well.
BASELINE DESIGN: CONSTANT VOLUME SYSTEM |
 |
BASELINE ELECTRICITY |
 |
CHILLED BEAM SYSTEM |
 |
CHILLED BEAM ELECTRICITY |
 |
Related Topics:


















