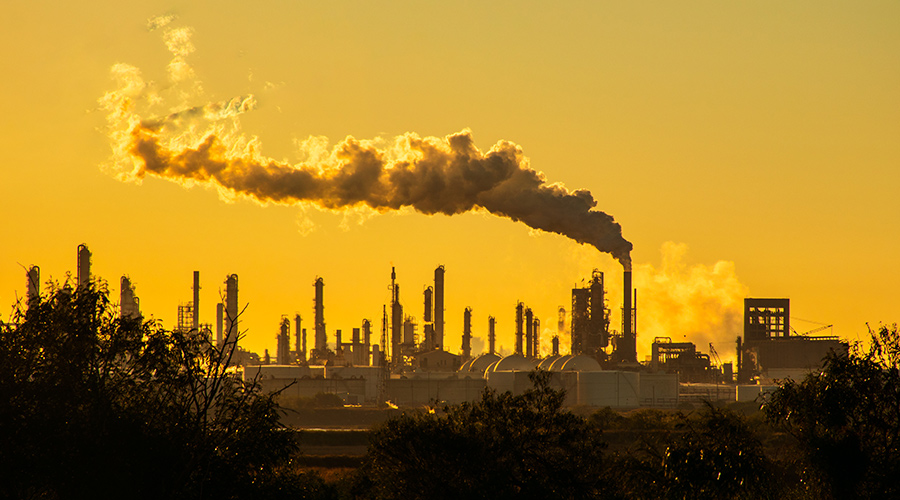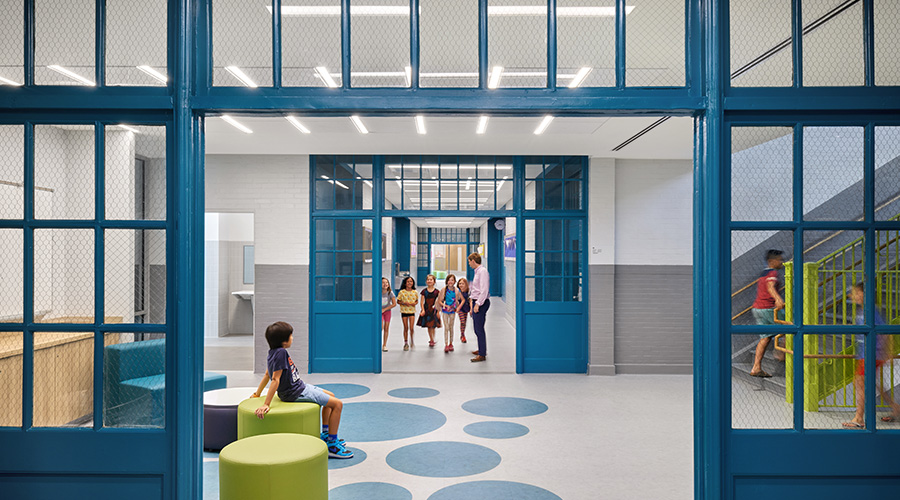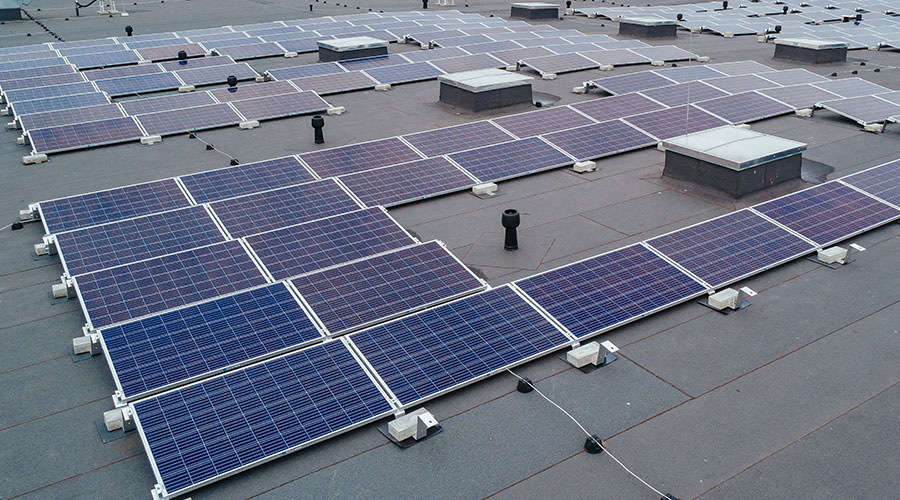Adapting to Climate Change: For Facilities, the Heat is On
Architects and engineers accounting for climate change when planning new buildings and retrofitting older ones.
By Doug Carroll, Contributing Writer
David DeQuattro doesn’t need reams of climate data to tell him that things are much different now.
In early January, he needed only a calendar as he looked out the window of his office in Providence, Rhode Island, at the first snowstorm of winter — which was also the first in two years.
“Typically, the first winter snowstorm in New England was before Thanksgiving,” says DeQuattro, managing principal of RGB Architects, one of the leading architecture, interior design and project management firms in the Northeast for the past 80 years.
The subject for discussion was the relentless march of climate change and how institutional and commercial facilities are adapting to it. The transition is not optional, and the numbers attest to that: Last year, 2023, was Earth’s warmest by far in a century and a half. It could signal that the planet’s warming is accelerating.
RGB Architects has been ahead of the curve, DeQuattro says, and the trick is to swiftly adopt building practices that mitigate climate-related hazards such as hurricanes, floods and heat waves. Architects and engineers have rethought the design of building walls and roofs, using tools such as “passive survivability” and advances in technology to effect change.
“You’re designing to standards that need to be adjusted,” DeQuattro says, noting that engineers now are involved much earlier in the process than they used to be.
“What was good yesterday is not necessarily good tomorrow.”
Facilities managers need to be similarly proactive, he says, taking a hard look at their often-aging operating systems and asking questions of architects and engineers. For example, the design and placement of an overhang could help a building passively use less energy in the warmer months. “Sandwich” panels, with insulation in the middle and metal on either side, can increase R-value.
With variable frequency drives, a type of motor controller, a building’s indoor temperature can be regulated based on the time of day and degree of sunlight.
“Buildings are getting smarter, and systems are being integrated,” DeQuattro says. “Climate change is here to stay. It’s about how we adapt new and existing buildings to fit that.”
The shift has been significant in recent years. Shaded areas are being incorporated more widely into site design. Efficient HVAC systems are in greater demand. Buildings are being designed as much as 20 percent beyond standards to offset the change in degree days, which are a unit used to determine heating requirements.
“You used to design with an HVAC system that would run short a couple of degree days,” DeQuattro says. “But over the past 10 years, that has become a few weeks.”
Sometimes addressing an issue creates another one. DeQuattro says education and office buildings increasingly have adopted energy-efficient heat pump systems. But those don’t recirculate the air, as required by codes, so single-pane windows are used to facilitate fresh air.
Even the location of a new building — where it actually sits on the site — can make a difference in the equation.
“What takes less energy to do more always changes,” DeQuattro says. “Both passive methods and technology will help us get there.”
Doug Carroll is a freelance writer based in Chandler, Arizona.
Related Topics:












