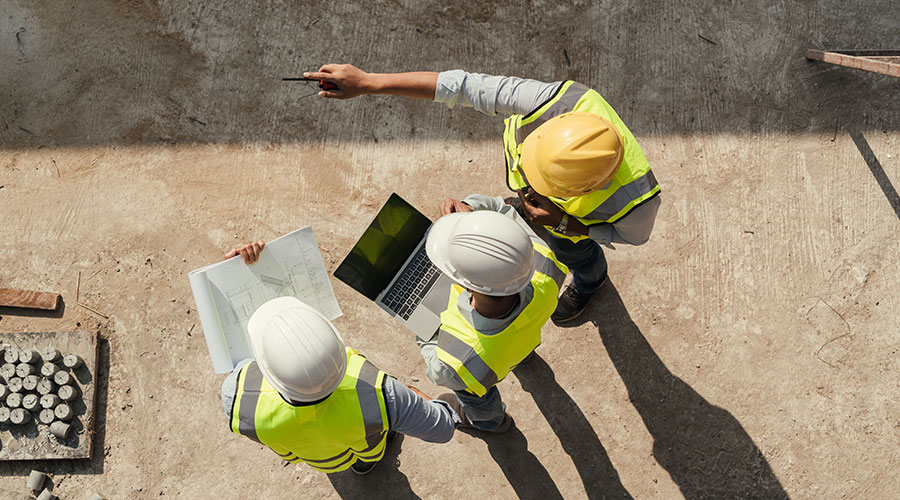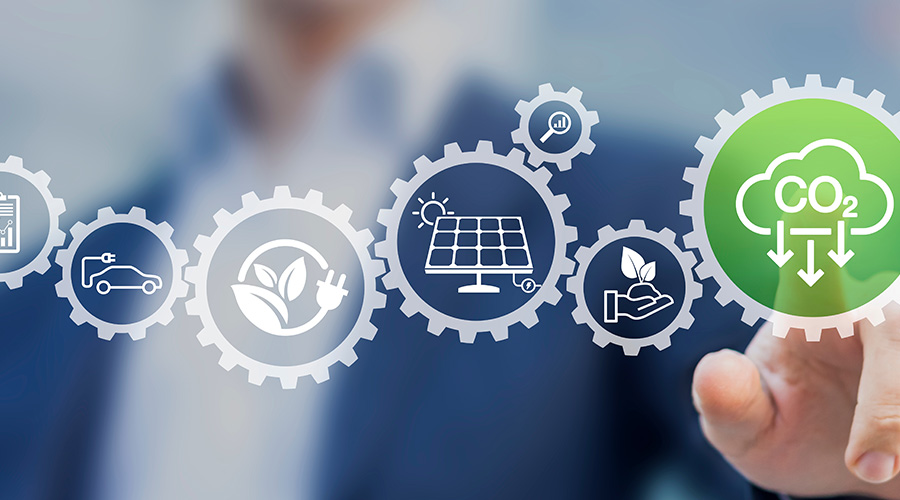4 Steps to Performing a Successful Energy Assessment
Using an energy model and following this advice, facility managers can prioritize energy efficiency measures and therefore reduce energy costs.
By Chris Baker, contributing writer
Properly operating and maintaining a building can be a challenging task. For many facilities, utility costs are a large part of the operating expenses. There are many equipment and operational factors that contribute to a building’s ability to perform at peak efficiency. A facility assessment with an energy model can equip building owners and operators with the information they need to make informed decisions and take corrective actions to improve overall building performance. Traditionally, building assessments have included a site visit to collect information and make an analysis. When a site visit is not practical — or a “one size fits all” approach does not work — a virtual assessment provides a flexible alternative.
Follow these four steps to perform an assessment of a project using an energy model:
Step 1. Plan the Approach and Gather Information
Effective communication and collaboration are essential. To lay the foundation for a successful outcome, you must make a plan to clearly define what information is needed and how to get it.
Strategies include:
- Communicate with the team in advance to identify a list of key information required for the analysis (operational, architectural, electrical, and mechanical)
- Identify responsibilities (i.e., the owner provides utility bills, and the facility staff provides equipment and operational information)
- Discuss how information will be exchanged (physical site visit, photos, BMS access, video chat, phone, or email)
- Hold a conference call to exchange information, clarify questions, and discuss goals
- Pick the modeling tool to use for the project
Step 2. Select Your Modeling Tool and Create Your Baseline
After building data collection, a baseline energy model is needed to provide a benchmark to compare energy efficiency measures. This baseline model can be compared to the utility bills to confirm accuracy for ongoing decision making. The baseline analysis can then be used to understand potential energy savings and determine what areas are most important to target for improvements. When picking what energy modeling tool to use, consider how robust the baseline assumptions are, and if they adapt to your building type, vintage, and location. A tool with a robust library of baseline data can significantly mitigate uncertainty and time spent creating the baseline model. Another key feature to consider in energy modeling tools is how easy it is to model energy improvements. A good tool will allow you to apply a wide range of energy efficiency measures to your building without having to define each measure in the model from scratch. If energy efficiency measures are difficult to model, you may limit your analysis to measures that you’ve already decided to implement rather than exploring a wider range of options.
Step 3. Optimize Your Building
Once you have a baseline energy model, it’s time to explore energy efficiency measures that optimize your building’s performance and meet your goals. This process is most effective as an interactive exercise with the key stakeholders, rather than a behind the scenes analysis that produces a report. It is preferable to identify measures that perform well on the organization’s key metrics, such as cost savings, carbon reductions, return on investment, or energy use intensity. This will allow you to focus your investments where they will have the greatest impact for the building. Ensure your modeling tool can report on all these metrics to meet owner decision-making needs.
Customizing key efficiency parameters in real-time gives decision makers the ability to weigh different options and compare the bundled effect of a group of strategies to your desired goal. Combining strategies with short-term and long-term payback timelines allows deeper energy savings while achieving the required overall payback.
Once the measure optimization is complete, an analysis of the bundled measures provides a holistic perspective of the project. The whole building model provides a final opportunity for the owner and team to make adjustments that address financial, energy, or environmental considerations. At the conclusion of the virtual assessment, a final report should be developed that contains building energy use information, recommended bundled improvements, an energy savings analysis, and financial modeling based on funding options.
Step 4. Implementation of Measures
After the optimal bundle for your building and organizational goals has been selected, it’s time to make an implementation plan. Measures can be sorted by what can be immediately implemented, such as control sequences, and what may require additional staff time or outside contractors. More in-depth strategies may need to be designed by an engineer or architect to produce contract documents that can be used for bidding, such as upgrading HVAC equipment or envelope. Budgeting for these improvements may need to be spread out over several phases in a capital improvement plan.
As measures are implemented they should be commissioned, including functional testing, to ensure the savings will be realized. The targeted post-retrofit energy performance should be compared to the expected performance according to the original model to see if the savings have been achieved. Then discrepancies should be investigated and remedied.
Successful energy upgrades should be celebrated and communicated with the organization at large.
Final Thoughts
You cannot manage what you don’t measure. A facility assessment will provide a deeper understanding of how a building is operating. With proper planning, communication, and collaboration — following the four steps above— you can conduct an effective virtual assessment that will achieve significant resource benefits for your building, reducing its environmental impacts and operating costs.
Chris Baker, AIA, PE, BEMP, BEAP, LEED® AP BD+C, is project executive at Willdan, a national energy efficiency consulting firm.
Related Topics:












