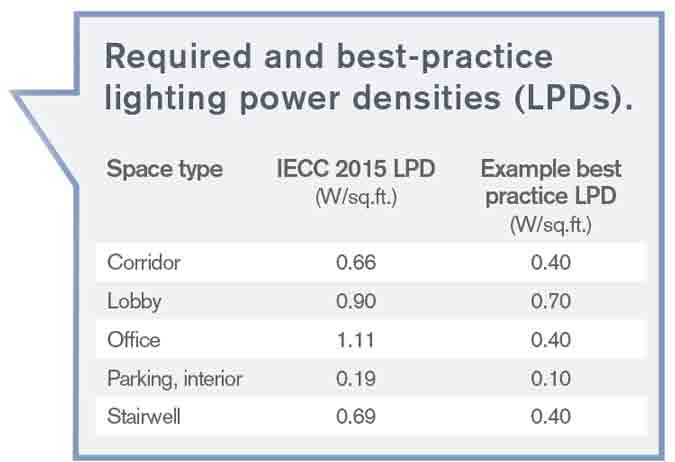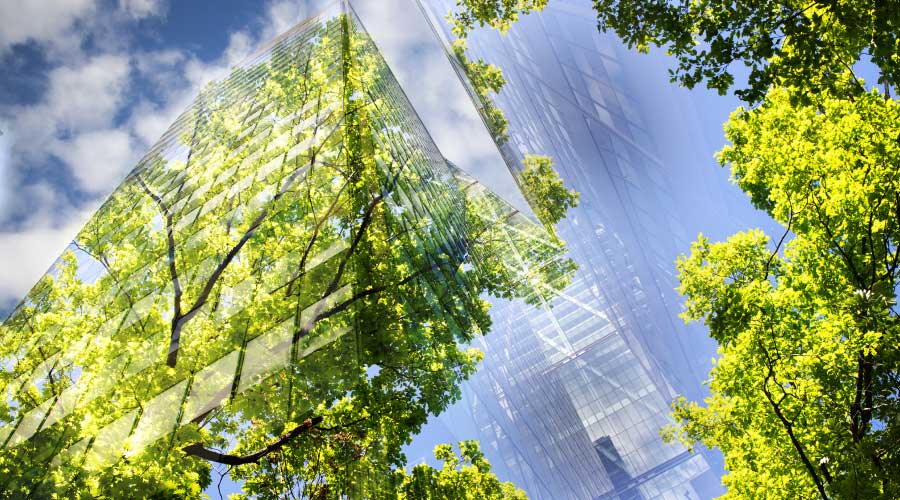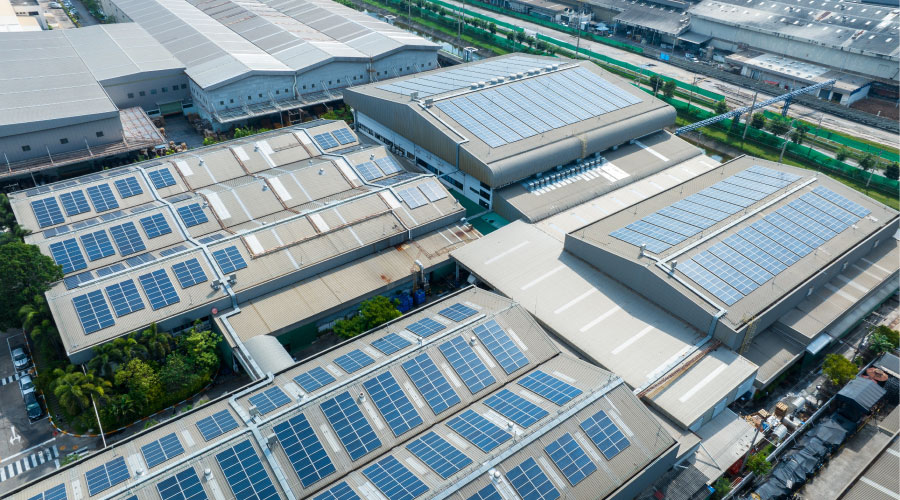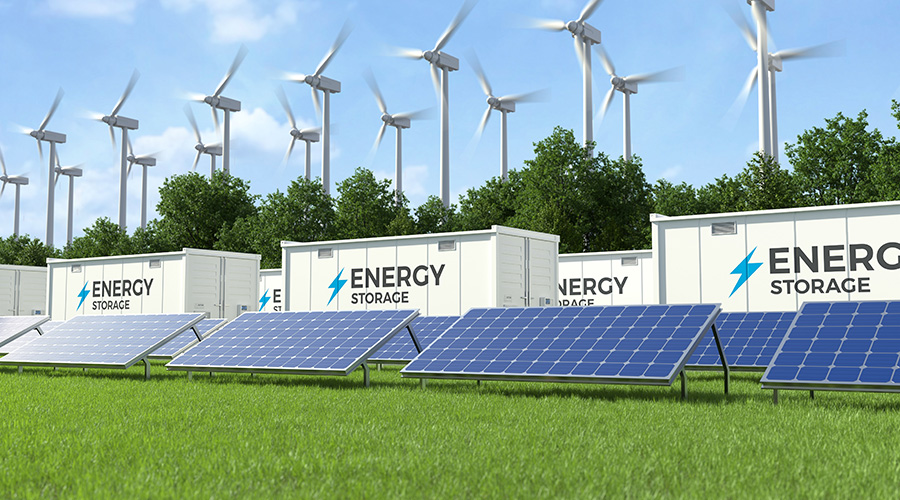3 High-Performance Energy Efficiency Strategies To Reduce Energy Permanently
First of a two-part article exploring right-lighting, reducing stack effect, and using ductless heat pumps.
Conventional energy improvements save energy, but often only for the length of the product life. For example, a high-efficiency light bulb might only last for a few years, and then be replaced with a low-efficiency lamp, and the energy savings are lost. However, an emerging group of energy improvements takes energy savings to the next level, by permanently reducing energy use, with energy savings that can last for as long as the remaining life of a building.
Most current energy improvements focus on replacing products on a “one-for-one” basis. Examples include high-efficiency lighting, high-efficiency heating systems, high-efficiency cooling equipment, high-efficiency motors, high-efficiency hot water heaters, and so forth. These are easily evaluated and installed because they are “one-for-one.” They are also more readily incentivized by government and utility programs: “Replace one low-efficiency widget with one high-efficiency widget, and we will rebate so many dollars.”
But energy savings can be lost if the subsequent replacement is back to a regular efficiency product. This regression to higher energy use can happen with almost all one-for-one replacements, whether lighting or heating or cooling or motors or hot water heaters.
An emerging approach to energy savings can be used alongside the high-efficiency replacement approach to deliver deeper and permanent energy savings. We might call this the load reduction approach. A load is the end use of a particular energy-consuming device. The load on a lighting system is the lighting needed in the space. The load on a heating system is the heat loss through the walls, windows, and roof, but also the heat losses from the distribution system. The load on an air conditioning system is the heat added to a building by the lights, appliances, people, solar gains, and ventilation/infiltration. By reducing loads, energy savings can be permanently obtained. Let’s look at some examples.
 1. Right-lighting. Most buildings are over-lit. This is likely because the lighting for most buildings has been designed on a rule-of-thumb basis. For example, historically, we have put two light fixtures, each with two to four lamps, in small offices. We have put a two-lamp fluorescent fixture on each landing of a stairwell, or every 10 feet along the length of a corridor. These all deliver way more light than is needed.
1. Right-lighting. Most buildings are over-lit. This is likely because the lighting for most buildings has been designed on a rule-of-thumb basis. For example, historically, we have put two light fixtures, each with two to four lamps, in small offices. We have put a two-lamp fluorescent fixture on each landing of a stairwell, or every 10 feet along the length of a corridor. These all deliver way more light than is needed.
The result is high energy use, but there are other problems as well. Over-lighting means more cost and labor to replace failed lamps. Glare is another problem in over-lit spaces. And over-lit spaces mean unnecessary load on an air conditioning system. And when lighting is designed on a rule of thumb basis, we sometimes encounter spaces that are under-lit.
“Right-lighting” refers to evaluating what each space in a building really needs for lighting, relative to recommendations by the Illuminating Engineering Society (IES), and modifying the lighting to provide the required lighting, instead of simply replacing lamps one-for-one and keeping the building way over-lit. During an energy assessment, lighting in each space is inventoried. The easiest way to check if a space has too much light is to calculate the lighting power density (LPD) of each space by dividing the lighting power (watts) by the room area (square feet). The actual LPD is then compared to suggested maximum LPDs in ASHRAE Standard 90 or the International Energy Conservation Code. Facility managers can even consider going lower than these allowable LPDs, down to readily achievable “best practice” LPDs. (See the “Required and best-practice lighting power densities (LPDs)” chart above.)
Right-lighting may be achieved by reducing the number of lamps in a fixture, or by rearranging and reducing the fixtures in a space, or both.
For example, an energy audit of a large outpatient psychiatric facility, with five buildings built between the 1930s and the 1990s, found the average lighting power density in offices to be 1.2 W/sq.ft., the average in restrooms to be 2.6 W/sq.ft., and the average in stairwells to be 1.1 W/sq.ft. By changing lighting layouts and replacing with high-efficiency lighting, savings over 60 percent were found possible, far higher than by replacing lights alone. The energy savings of right-lighting last longer than simple replacements, because the revised layout is permanent: It outlasts any single lamp.
An added benefit of the space-by-space inventory used in the right-lighting approach is identifying under-lit spaces. In the end, the facility manager has a building that saves energy, and saves energy permanently, while also providing the correct amount of light for all the spaces.
Related Topics:









 1. Right-lighting. Most buildings are over-lit. This is likely because the lighting for most buildings has been designed on a rule-of-thumb basis. For example, historically, we have put two light fixtures, each with two to four lamps, in small offices. We have put a two-lamp fluorescent fixture on each landing of a stairwell, or every 10 feet along the length of a corridor. These all deliver way more light than is needed.
1. Right-lighting. Most buildings are over-lit. This is likely because the lighting for most buildings has been designed on a rule-of-thumb basis. For example, historically, we have put two light fixtures, each with two to four lamps, in small offices. We have put a two-lamp fluorescent fixture on each landing of a stairwell, or every 10 feet along the length of a corridor. These all deliver way more light than is needed.



