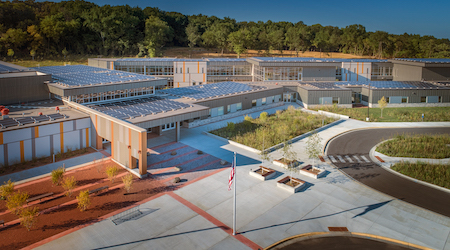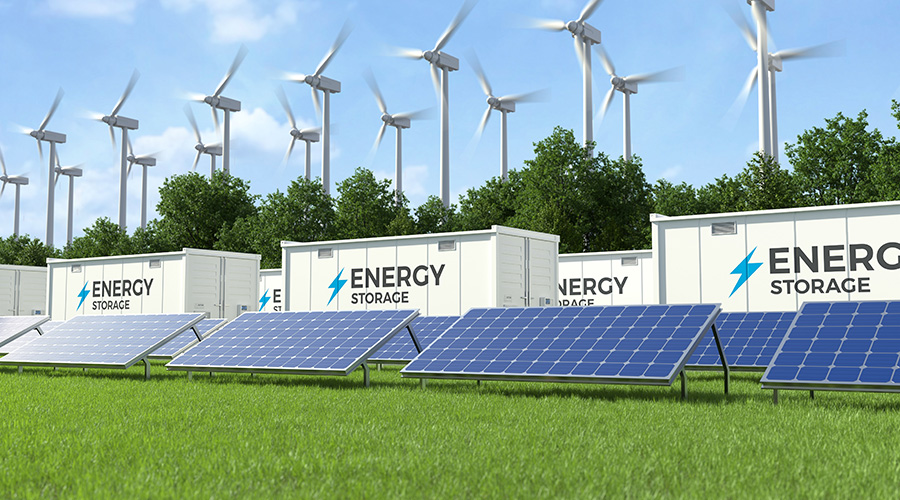Wisconsin Elementary School Achieves Net-Zero Energy
Here's how Forest Edge Elementary School used a combination of innovative deep energy efficiency and renewable energy strategies to achieve net-zero energy.
Forest Edge Elementary School in Fitchburg, Wisconsin, is the first net-zero energy school in the state, offsetting 100 percent of its onsite energy needs.
The district built the 126,000-square-foot, new-construction school in 2020. The project was conceived as an innovative, sustainable building that maintains a clear focus on creating exceptional learning spaces and is widely viewed as setting a precedent for schools of the future.
Net zero refers to the balance between the amount of greenhouse gas produced and removed from the atmosphere. A facility reaches net zero when the amount of greenhouse gas it adds is no more than the amount taken away.
As part of the school’s dedication to saving energy, Forest Edge Elementary includes multiple learning opportunities for students by incorporating interactive stations that highlight the school’s unique and sustainable features. With the school located in a wooded area, students can use the outdoors as an extension of the classroom.
The Oregon School District and board have “a long-standing commitment to being leaders in education and environmental stewardship,” says Leslie Bergstrom, the school district’s superintendent. “With that in mind, the district leaders focused on creating the best design for student learning that also incorporated technologies to efficiently use and conserve energy.”
The school district, located south of Madison, serves more than 4,000 students and is committed to environmental stewardship across its seven schools.
As a net-zero certified school, the 430-student school offers “great learning opportunities for students and have such a positive impact on the environment,” says Andy Weiland, the Oregon School District’s Business Manager.
The project came as no surprise, as the district has been integrating sustainable features into its schools for years. The planning for Forest Edge began in 2016, with voter approval coming in November 2018. Construction began in May of 2019, and substantial construction completion of the two-story school was July 31 of the same year.
Bray Architects teamed with HGA Architects and Engineers and J.H. Findorff & Son Inc., to support the district throughout the planning, design, and construction process. HGA has worked with the Oregon School District for over a decade, providing a variety of energy consulting, commissioning, retro-commissioning and engineering design services. The firm provided energy consulting, energy modeling, and design services for renewable energy systems, and helped the district establish energy targets early in the design process to make sure efforts aligned with net-zero energy best practices.
Staying focused
The Oregon Board of Education felt strongly about environmental sustainability and wanted to be a leader in designing a school that could operate in a carbon neutral way, says Ben Austin, sustainability lead at J.H. Findorff & Son. The board “also wanted to minimize the operational costs of the school so we could reduce the annual costs for our taxpayers.”
The new construction offered the opportunity to take advantage of the latest energy-efficient technology.
The project’s primary challenge, Weiland says, was staying focused on the goal despite what he describes as “some budgetary challenges” early on.
“We had to remain disciplined to keep the net-zero characteristics at the top of the priority list,” he says.
The investments in energy efficiency, renewable energy and sustainability should save the district $60,000 annually, says Michael Barnett, the engineering project manager at HGA.
Net zero is a great goal, but the site has to be compatible with that goal, something that may not always be possible.
“With that said, understand that we have less than 10 years to significantly reduce our carbon footprint. School buildings last 50-plus years,” Weiland says.
Because of space issues, the district had to forego heating water with efficient heat pumps, and instead went with compact electric water heaters. The increased electrical usage of these appliances was offset by additional solar capacity. Some of the environmentally friendly technologies used in and around the facility include more than 1,700 solar panels on the roof, the lack of natural gas anywhere in the building, and geothermal wells to aid in decreasing electrical demand.
"The building design incorporates features known to create relevant and empowering learning opportunities, including natural light, collaboration spaces, small group instruction areas, and outdoor classroom spaces," Bergstrom told the Dane County (Wisconsin) Office of Energy & Climate Change. "Building a school in 2020 offers the opportunity to leverage a number of environmental technologies to create sustainable features, such as solar panels, natural lighting, geothermal heating and cooling, daylighting controls, battery storage and electric car charging stations."
The scope of the project included state-of-the-art energy efficiencies, such as a highly innovative system design for on-site micro-grid/battery storage, a 646-kilowatt solar photovoltaic (PV) system, and a geothermal heating and cooling system. HGA also provided commissioning to confirm that the building was constructed to meet the design criteria and achieve the goals for sustainability.
According to HGA, the rooftop solar PV system and geothermal heating and cooling system will also be leveraged as educational tools for the school and the larger community. The school includes a viewing area to see the roof-mounted system and will also include an energy dashboard that can be viewed through an internet connection by anyone interested in learning about the school’s sustainability features and ongoing energy performance compared to the net-zero energy target.
Parts of the building are used to showcase different types of energy. For example, monitors display a real-time energy dashboard with ongoing energy performance in comparison to the net zero energy target.
"All of those things are both in design and also in interactive components of the building, as well as graphics that allow students to be learning all throughout the day, even when they don't necessarily know that they are," Bergstrom told a local television station. “We focused on creating the best design for student learning that also incorporated technologies to efficiently use and conserve energy.”
Takeaways
Officials think Forest Edge Elementary should serve as a model for the future of educational institutions nationwide for years to come.
“This project is a testament of what’s possible with dedication and innovation,” Barnett says. “It’s proof that a net zero-ready design is cost-comparable to a traditional school. We look forward to continuing our partnership with the Oregon School District to help them envision and achieve a sustainable future.”
Indeed, school districts around the country that are considering building new schools should “at minimum evaluate if your site is a candidate for efficient geo-thermal heat pumps for your heating and cooling needs,” Weiland says. He suggests that during their design phase, districts should plan to avoid burning any fuels, and instead design the building to use electricity alone for all of its energy needs.
“The grid is becoming greener by the moment with utilities, homeowners and businesses adding photovoltaics and other renewable energy sources,” Weiland says. “Even if your site is not a great candidate for solar, do everything you can to take advantage of the ‘greening’ of the grid.”
“Start small if you must,” says Matthew Wolfert, president of Bray Architects. “Oregon did not start their investments in sustainable practices with a net-zero school. They began with smaller investments and used the momentum and lessons learned from those successes to drive towards net zero.”
“Work with project partners that share your vision for sustainability,” Austin says. “Net-zero buildings are those where every building element is intertwined. Communication across the various disciplines of the design and construction team is essential.”
Weiland advises school officials who are contemplating going net zero to reach out to and learn from districts that have done this work.
“There is a learning curve in achieving this goal,” he says. “It is not insurmountable by any means, but you do not have to recreate the wheel. There are more people than you think out there that want to help you. Do not be intimidated.”
With the right planning and site selection, “You can make almost any building net zero. Planning it from the beginning will make it so much easier and less expensive to achieve,” Weiland says.
Howard Riell is a freelance writer located in Hendersonville, Nevada.
The System at a Glance
- Commissioned: August 2020
- System Size: 646 kW DC
- Expected Year 1 Performance (AC): 805,000 kWh
- Array Tilt and Azimuth: 10°, 145° and 183°
- Racking: PLP Power Max
- Modules: 1570 Heliene 72M 380W and 135 PS M72 BI-facial 370W
- Inverters: 5 Solar Edge SE100K
- Monitoring: Solar Edge Web-Based Monitoring
- Solar Installer: Full Spectrum Solar
- Total System Cost:* $957,040
- Value of Grants, Rebates, Incentives: $80,000
- Cost/Watt: $1.48
- 30-Year IRR: 24%
- Average Annual Savings: $82,000
*(Total system cost excludes the Solar on Schools in-kind module donation value estimated at $20,000.)
Source: HGA Architects and Engineers
Related Topics:












