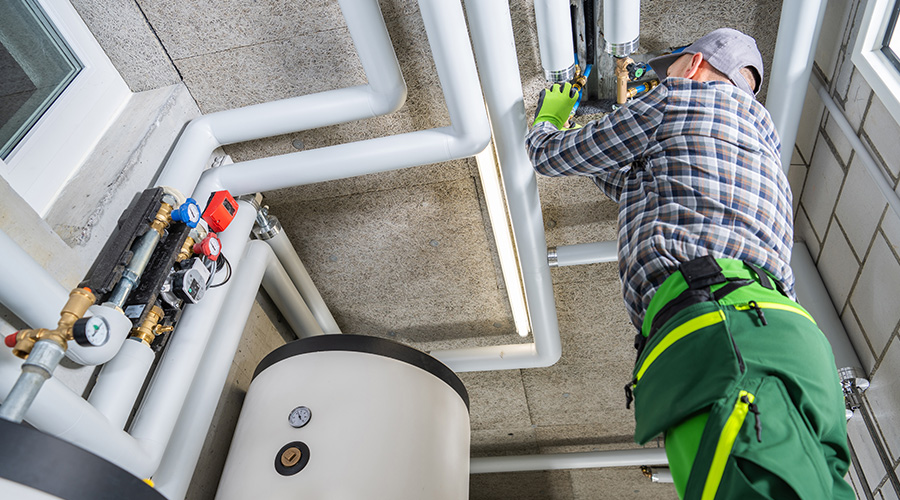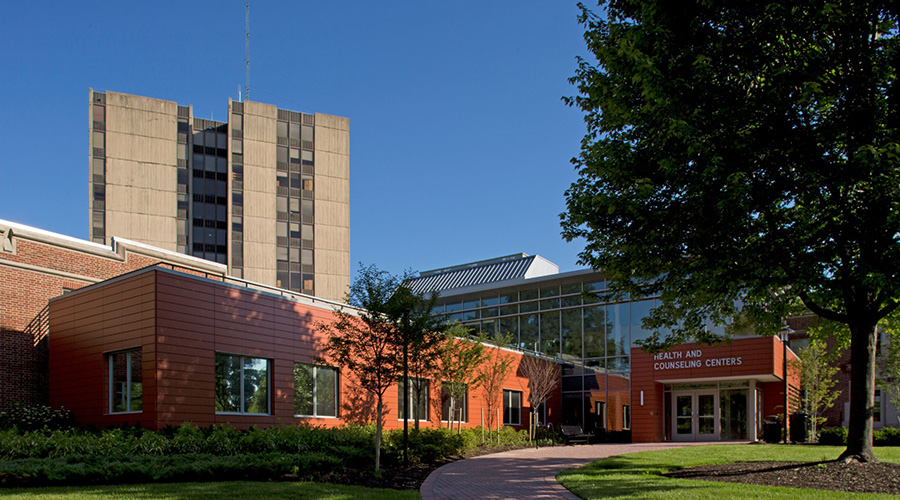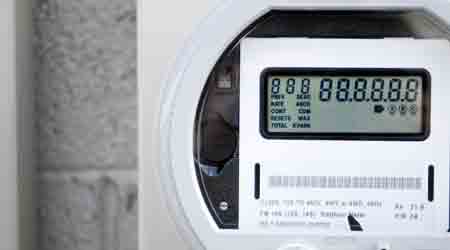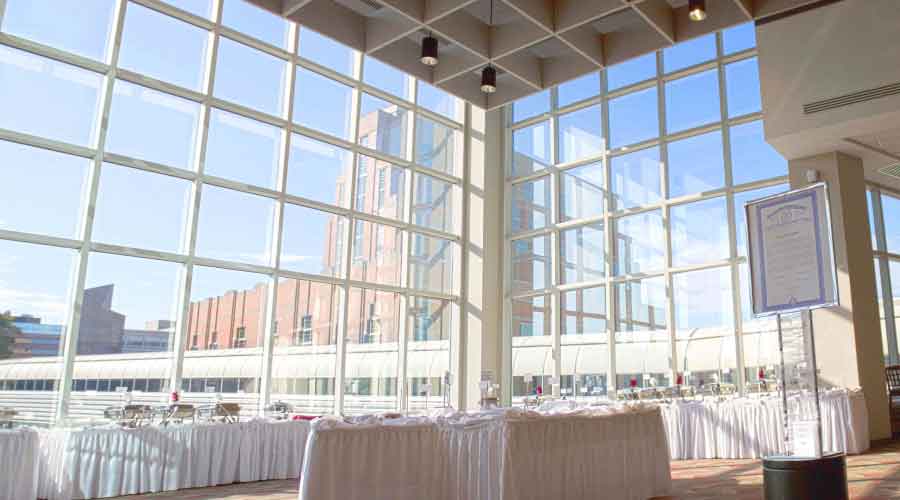Energy Upgrades Begin with Careful Planning, Knowledge of Equipment and Building Design
First of a 3-part article on taking the right steps to ensure a successful energy upgrade
The growing emphasis on energy efficiency in general, and high-performance green buildings in particular, means facility managers are more likely to be faced with large, complex upgrades, sometimes involving multiple systems within a building. The payoffs of those projects can be significant reductions in energy costs and greenhouse gas emissions, along with significant gains in occupant satisfaction. But ensuring that extensive upgrades hit their targets takes careful planning from the start of the project.
“With the rise of LEED and Energy Star, our buildings are getting smarter, more sophisticated, and more complex, and this means the role of the facilities manager is important because they are responsible for driving energy efficiency continually,” says Jason Hartke, program manager, commercial buildings integration, Office of Energy Efficiency and Renewable Energy, U.S. Department of Energy. “They are very important stakeholders in high-performance buildings.”
Measurement and verification is often the first item that comes to mind when determining whether an upgrade is meeting expectations. But planning for a successful upgrade starts long before energy savings are measured. Experts say facility managers need to start an energy upgrade project by knowing what equipment they have, what the equipment is designed to do, and whether any changes have been made to it since it was installed. Facility managers also have to know how the overall building was designed, says Nate Mitten, senior manager, property standards and improvements, Kimco Realty Corp. Without that understanding, the facility manager won’t have any framework to work from.
“I think this is certainly true of HVAC and lighting, which are two of the largest energy users,” he says. “The foundation of the plan is to understand the original design intent of the building. So what were the initial thermal loads? What type of lighting system is it? What is the ventilation system?”
Mitten says it’s important to compare the actual use of a building against its current design configuration. A mismatch can lead to wasted energy, which he describes as akin to driving with your foot on the gas and the brake simultaneously. For instance, he says, if a building was designed to be densely occupied but now is lightly occupied, the building may be conditioning more outside air than needed. Demand-controlled ventilation and rebalancing of the flow are the remedies. Mitten adds that thermal loads may change due to lighting retrofits or density changes, while space reconfigurations may cause zones to fight against each other — heating and cooling simultaneously.
“You need to take a snapshot of how the building is operating currently,” he says. “It’s interesting what you find. It may not always be what you expect. It’s easy to make assumptions and take on a project before you have a good baseline of flow points, schedules for on/off, and set points. You need to be honest with yourself about how the building is designed because only then can you prioritize and assess your opportunities.”
A facility manager has to have a good baseline of current equipment so that the right decisions can be made about replacement equipment, says David Borchardt, vice president of development for Lerner Enterprises. “You can’t improve what you don’t measure,” he says. “Understanding how your building operates is important to then taking those new systems and optimizing their function.”
Related Topics:














