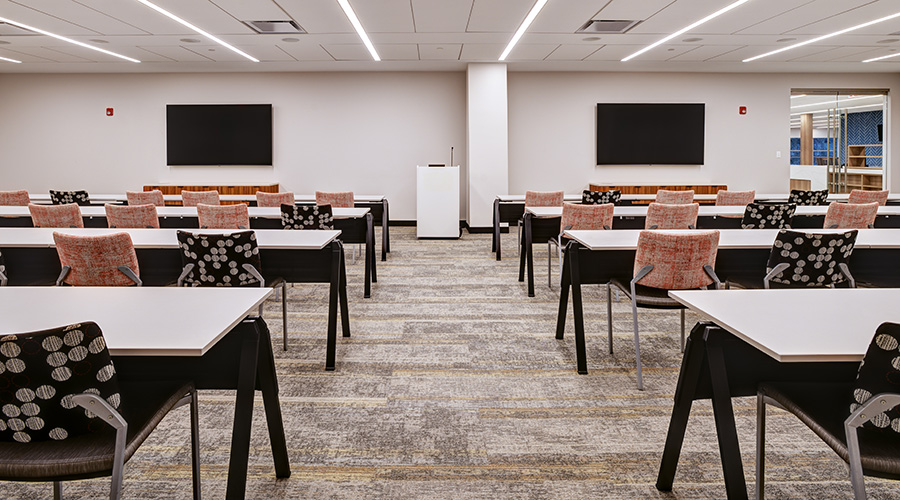Ohio Hospital's LEED Certification Creates Challenges and Benefits
The process of earning Leadership in Energy and Environmental Design (LEED) certification for new buildings often presents maintenance and engineering managers with significant challenges. Certification guidelines require them to invest time and energy in meeting staff training needs, as well as considering the environment and the organization's fiscal bottom line. But for one Ohio health care facility, these tasks were not insurmountable.
In September 2011, Aultman Hospital in Canton, Ohio, opened the Compassionate Care Center, which is the area's first inpatient hospice center and grief service center. The facility provides specialized care for end-of-life patients. Aultman Hospital owns or operates 30 facilities encompassing 2.2 million square feet and 808 beds.
The 23,000-square-foot, 12-bed facility, which earned LEED Silver certification, "was carefully designed and constructed to meet the needs of the community and with great consideration for the environment," says Brian Hanna, senior project manager with the construction services department. Hanna developed the design and scope of the program and coordinated his efforts with the maintenance and operations staff.
"I managed the design, serving as the onsite construction manager throughout the project, and facilitated the procurement of furniture and equipment," says Hanna, whose department plans and implements capital-improvement construction projects for Aultman Health Foundation. The engineering services staff consists of five engineers and two construction managers.
The Maintenance Connection
The role of the hospital's maintenance department in the certification process started with the design of the new facility.
"Aultman's maintenance staff was included in the design of this facility to ensure facility standards were incorporated wherever possible," Hanna says. "However, Aultman Hospital's standard materials and practices were updated as a result."
The hospital's mechanical mezzanine is a perfect example of the way staff input affected design. The mezzanine was specially constructed so that "a 6-foot tall person can walk through the space free of obstructions," he says, adding that the largest equipment can pass through the existing construction to the outside doors.
"Access space, piping, and ductwork were carefully planned to ensure accessibility," he says. "The utility room opens to the parking lot for convenient access."
In addition, hose bibs and power outlets are located for optimum access to cleaning and maintenance staff, and restroom fixtures and dividers were hung from walls and ceilings, instead of being mounted on floors, to streamline the cleaning process.
Related Topics:













