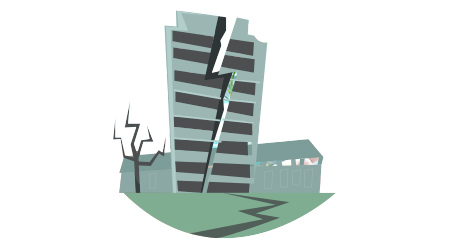
Earthquake Resilience: How Base Isolators Make Buildings Safer
June 12, 2019
As threats from climate change are increasing, making facilities more resilient to withstand them becomes more critical for facility managers. That may mean fire, hurricane, flood, and increasingly, earthquakes.
Of those possible natural disasters, earthquakes are the most rare, and for that reason, U.S. engineers don’t generally put as much cost or design muscle into designing earthquake-resistant high-rise buildings, according to a story in the New York Times.
The story contains several fascinating graphics showing the difference in how Japanese and American engineers design buildings to withstand earthquakes. U.S. buildings are designed with flexibility to sway when there’s an earthquake. But that can still damage columns, beams, walls, and more. One government study estimates that fixing a building after an earthquake costs four times more than investing in earthquake-resistant measures at the outset.
The Japanese technique involves isolating the base of the building from the ground movement so that the building doesn’t sway when the ground shakes. Instead, the “base isolators” keep the buildings more static, reducing damage.
Several American buildings have begun using this technique, including the Los Angeles City Hall, which was retrofitted with these base isolators to make it more resilient. As well, a new rating system called Resilience-based Earthquake Design Initiative REDi evaluates buildings on their ability to withstand earthquakes.
Greg Zimmerman is executive editor of Building Operating Management. Read his cover story on how buildings are tackling climate change.
Next
Read next on FacilitiesNet












