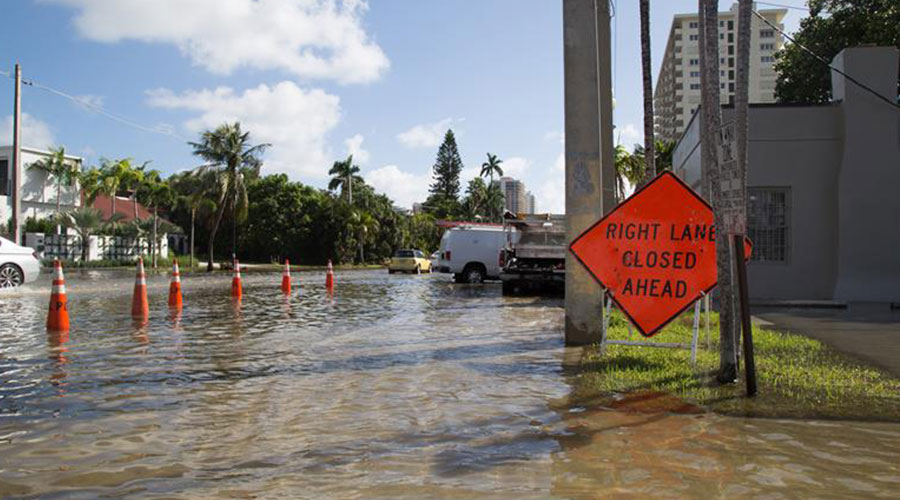New Energy Plant Brings Important Infrastructure Together
Part 3 of a 5-part article on emergency preparedness
Based on the findings of the audit, Dement, Fletcher and the rest of the team concluded it would be necessary not only to harden the infrastructure ability in order to withstand severe weather flooding. They also would need to modernize and consolidate systems and improve redundancy, all while reducing operational expenses. The decision also meant expanding the team.
“The initial vulnerability study was done in-house, but then after seeing that, we brought in a team that consisted of mechanical engineering, electrical engineering, and architecture,” Dement says. “We asked them to perform a study based on that vulnerability analysis to highlight the impact and project the probable cost resulting from that. The final result was presented to leadership as kind of a doomsday model.”
The project started in September 2012. The first step was to determine a location for a new energy plant that would enable the campus to relocate key systems and components to a single facility. The team identified an area adjacent to the medical university hospital and the nearby children’s hospital occupied by a loading dock, as well as dietary refrigeration equipment, the main electrical feeders, and sanitary and stormwater systems. This area afforded an ideal location to locate the interconnecting electrical, steam, medical gas and domestic water pumping and piping systems.
“The construction of the energy plant was the last phase of a five-phase component,” Dement says. “Prior to that, we had four what I call enabling phases. It was very obvious we couldn’t simply replace equipment without having a chess game.
“All of the enabling projects moved that utility and created temporary loading and supply-chain and logistic areas just so we could actually construct. That went on 18 months prior to actual construction of the building.”
The design of the energy plant allowed the team to stack key systems and equipment onto a relatively small footprint — about 36 feet by 79 feet. The ground floor would be a renewed loading dock. The second level would house medical gas equipment, domestic water and cooling-tower pumps, while the third level would house the electrical switchgear area for the generators. The fourth level was designated for steam boilers and condensate systems, and the fifth level would house emergency power generators. The sixth level or roof would be fitted with elevated steel to support two new cooling towers and the generator remote radiators.
Related Topics:
















