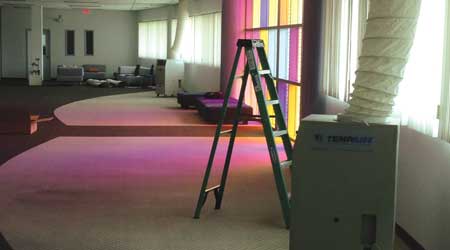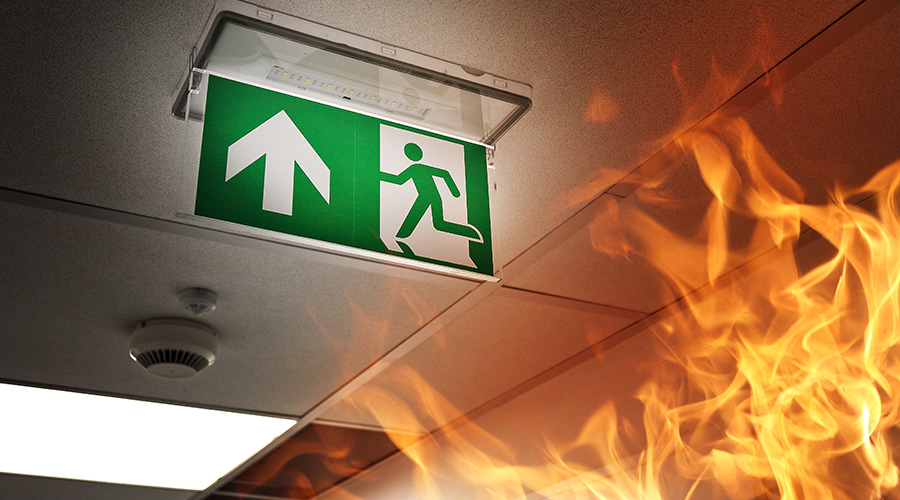Choices to Consider when Installing Temporary Cooling Systems
Part 2 of a 5-part article on portable cooling
While temporary relocation might be the lowest-cost alternative, it is not suitable for all situations. In those applications, managers might have to install temporary cooling systems. Temporary cooling systems are readily available in a range of configurations, but their successful use requires careful planning on the part of managers.
The increased demand for portable, temporary cooling systems has encouraged manufacturers to develop a range of systems that can meet the needs of practically any application, from individual room units to buildingwide systems and in sizes ranging from a small refrigerator to one that requires a tractor trailer to transport. Selecting the most appropriate system for a particular application requires managers to evaluate a number of factors.
One of the most important factors to consider is system capacity. If a unit is too small, it will not meet the area’s cooling needs. If it is too large, it might exceed the capacity of the supporting utility system, operate inefficiently, or fail to provide adequate humidity control. And if the system is oversized, it might be physically too large to be located close to the area in question, resulting in siting issues and additional installation costs.
For these reasons, it is important to estimate the required capacity of the temporary cooling system as accurately as possible. Calculating cooling loads can be difficult, but a couple of rules of thumb can produce reasonable estimates. One way to estimate an area’s required cooling capacity is by using the cooling capacity of the system that is being temporarily replaced. If it is a one-for-one replacement — meaning the temporary system is to serve all areas served by the failed system — then the temporary system must have the same or slightly larger cooling capacity. If the temporary system needs to cool only a portion of the area served by the failed system, then managers will have to apply rules of thumb or more accurate actual load calculations.
For typical office buildings, the amount of cooling required typically is 200-350 square feet of floor space per ton of cooling. For computer rooms, 1 ton of cooling is required to serve 50-150 square feet of floor space. In health care facilities, 1 ton of cooling is sufficient for every 250-300 square feet.
All of these rule-of-thumb figures are for basic operations under average use, installed heat-producing equipment, average occupancy, and average environmental conditions. Managers will have to adjust these square footage of building space per tons of cooling numbers higher or lower based on actual conditions.
While rules of thumb can provide an approximation of cooling load requirements, managers should use them with extreme caution. Depending on the actual conditions, they might seriously undersize or oversize equipment requirements. The only way to get accurate, reliable numbers for a particular application is to have an engineer calculate the actual heat loads based on the operations performed in a particular space.
Related Topics:
















