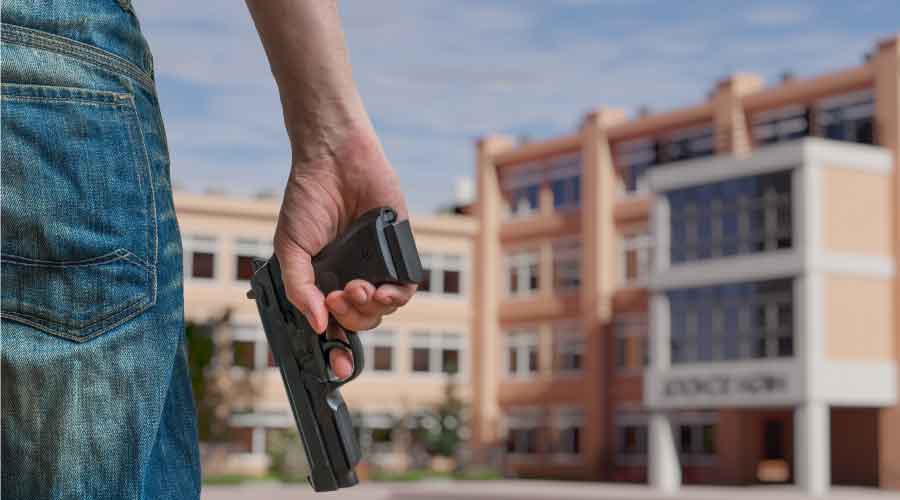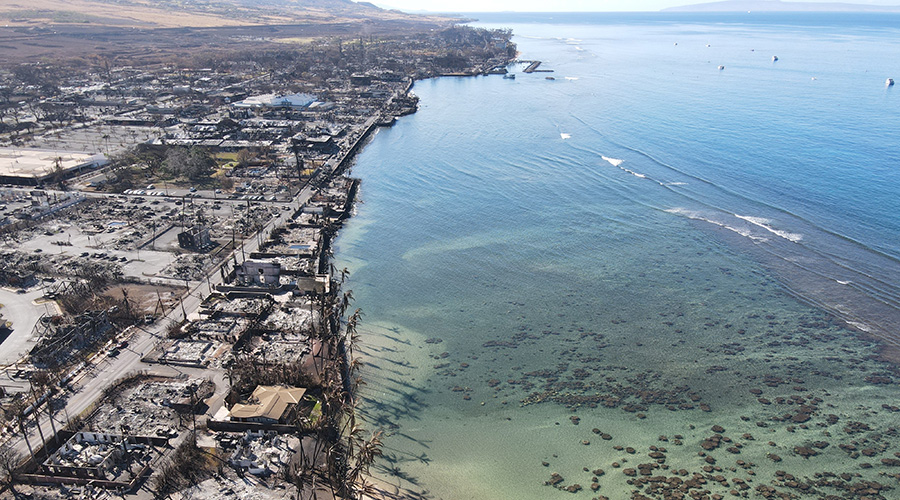Will the Uvalde School Shooting Change How Schools Facilities Are Built?
Crime prevention through environmental design, or crisis architecture, can help save lives when deployed effectively.
By Greg Zimmerman, senior contributing editor
On May 24, 2022, a gunman entered Robb Elementary School in Uvalde, Texas, through a side door in the school and proceeded to murder 19 students and two teachers. According to multiple media reports, a teacher had shut the door when she saw the gunman in the parking lot. But the door’s locking mechanism failed to engage and so the gunman had no trouble entering the school. The door was not propped open, contrary to reports immediately following the shooting. Additionally, the gunman had locked himself in the classroom and law enforcement needed to locate a master janitor key before they could finally enter the classroom and neutralize the shooter.
Still, the fact that the gunman entered through an unlocked side door had many wondering about whether there isn’t a better way to design school facilities to help mitigate the threat of active shooters. The theory of crime prevention through environmental design (CPTED) is something many in the building industry have been studying and deploying in practice for years. The idea is to use elements of the facility design to deter, detect, delay, and defend.
Dr. Daveed Gartenstein-Ross, who is the chief executive officer of Valens Global and also runs a project on domestic extremism for the Foundation for Defense of Democracies, calls the idea of using building design to mitigate threats, “crisis architecture.”
“Crisis architecture focuses on producing structures in the built environment in a manner that increases the likelihood that individuals will survive an active aggressor incident,” wrote Dr. Gartenstein-Ross in a FacilitiesNet piece describing eight key points of crisis architecture.
In the wake of the Uvalde shooting, Dr. Gartenstein-Ross answered a few questions about crisis architecture and its evolution.
FacilitiesNet: How do you see crisis architecture evolving in the wake of Uvalde?
Gartenstein-Ross: The idea of crisis architecture is this: it is possible to use architectural principles to increase survivability in mass shooter incidents without compromising the form, function and beauty that we want in our architecture. There is a need in particular to protect the most vulnerable, such as grade schoolers.
The need for crisis architecture has been clear for some time. The problem is that there is often a rush of interest in the wake of attacks, and then we lose focus. So I don't think the idea of crisis architecture will evolve. The idea was solid before the Uvalde attack, and it remains sound and, in my opinion, necessary. The question is whether it will get more of a public hearing and whether decision-makers will be putting crisis architecture principles into practice, especially in the case of building retrofits. I think there's a greater chance of this now, and I hope it will be the case.
FacilitiesNet: There's been talk of "one door in, one door out" as a security measure. Why or why not would this be possible as a design/operations strategy?
Dr. Gartenstein-Ross: This principle is double-edged. It constrains the shooter's ability to enter a building, but the one door out principle can also become a trap, in that it provides less ability to exit the building. This downside can be mitigated somewhat by non-traditional exits, such as pop-out windows.
Thus one door in, one door out is not necessarily a bad principle, but we need to understand that it will be an advantage in certain cases and a disadvantage in others, similar to barred windows. Barred windows can stop assailants from entering through the windows, but they can also block a victim's egress in a mass shooter situation. It's important to understand when some of our defenses are double-edged.
FacilitiesNet: How can crisis architecture strategies complement facility security and operations strategies designed to prevent active shooters from entering a building or particular zones in a building?
Dr. Gartenstein-Ross: They can do so through an integrated approach. I'd like to talk about three specific principles that outlines the idea of crisis architecture.
First of all, rapid hardening can accomplish access denial in certain zones of a building. Features that can rapidly harden a structure include pushbutton deadbolts, window coverings that drop when an alarm is triggered, and internal ballistic doors (like existing fire doors) that can be electronically closed. These measures could be controlled individually, such as by teachers who can push a button in their classrooms, or centrally, by a school administrator or security official.
Second, training and design should be mutually supportive. If personnel at the facility train around the design, it makes an integrated approach that complements facility security and operations strategies most effective.
Third, we need to integrate systems to increase the situational awareness of first responders, including security personnel who may be on the scene. The efficiency of law enforcement response to an active shooter situation can be degraded if law enforcement lacks sound information about the location of the attacker, the location and condition of victims, or layout of the building. The same is true of other security personnel on the scene (e.g., those employed by the school district). Builders should install systems that decrease the amount of time it takes for first responders to gain situational awareness. These could include internal gunshot detection technology to relay the position of gunfire, systems to allow victims to report the location of the shooter, and small lights (red/green) near doors and external windows to indicate if somebody in the room is wounded. Building administrators could also give first responders temporary access to security cameras.
Greg Zimmerman is senior contributing editor for FacilitiesNet.com. He has more than 18 years’ experience covering facility issues.
Related Topics:












