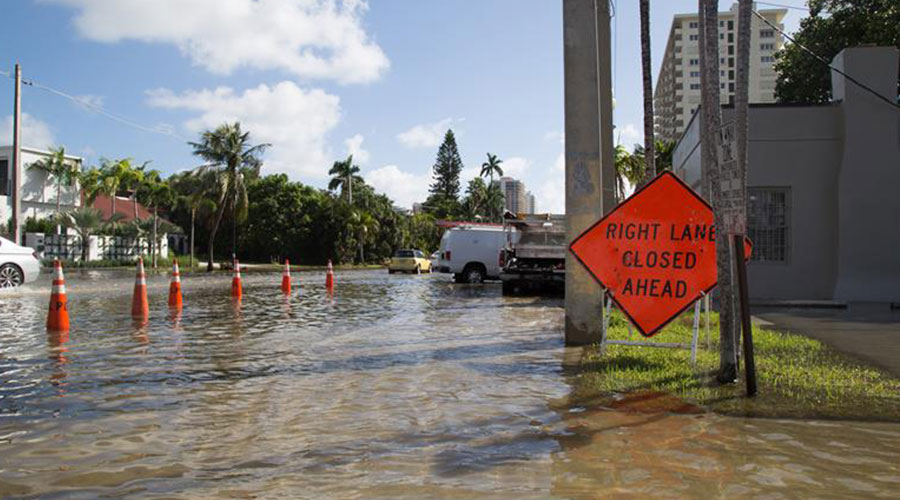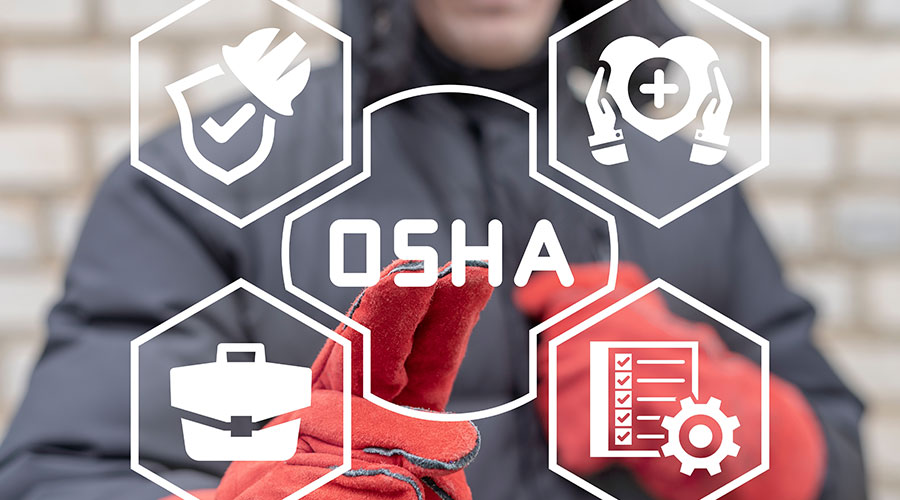Safety Questions Arise in High-Risk Labs
The phrase "high containment laboratory" might, for some, conjure up images of Hollywood thrillers, but there are real people behind biological research who, every day, despite a very deliberate and methodical approach, put themselves in harm's way for the sake of research, homeland security, and the health and welfare of the nation. Much of their operational protocol falls back to strict standard operating procedures, but the leaping-off point for their presumption of safety is strict reliance upon the facility. A number of codes and guidelines exist, but no central standard for facility design.
"High containment" can be defined as, "the physical containment of highly pathogenic organisms or agents." The National Institutes of Health (NIH) takes the lead in defining Bio-Safety Classes 1-4 (BSL1-BSL4) for facilities to clearly convey the end use of a lab research space and its ultimate lab practices, techniques, appropriate equipment, and facility operations.
The BSL classes are conceived particularly with respect to the types of ongoing work and the health risk level of the agents being handled by researchers within these facilities. Generally, BSL3 facilities are fashioned for the handling of toxic and lethal agents that have some known remedy or treatment. (BSL4 facilities are those that work with pathogens for which a cure is unknown.)
The question is, how many of these BSL3 facilities actually meet the current codes, design standards, and engineering best practices for high containment facility design?
Pertinent Standards and Resources
In 2007, the U.S. General Accounting Office called for the creation of a centralized federal standard meant to define at least the minimum facility criteria for an operational BSL3. This central standard has partly been the subject of conversation at NIH with the creation of a Blue Ribbon Panel on Bioterrorism in the wake of the 2001 terrorist attacks on the United States.
Since then, NIH has been working together with the National Institute of Allergy and Infectious Diseases (NIAID) and has defined a blueprint for biological counter-terrorism including elements of facility infrastructure, basic research, and countermeasures. While this effort is ongoing, it is more than fair to say that the state-of-the-art facility design guidelines are less than conformed. With no central standard in place, the task of keeping abreast of changes in requirements has become a complicated exercise.
A review of primary and current codes and design guidelines for BSL3s reveals areas in which some existing facilities may be severely out of compliance.
WHO's focus with regard to laboratory design and facilities requires:
- Physical lab separation from adjacent non-BSL3 areas through the use of airlocks and appropriate partitions.
- Self-closing anteroom doors with interlocks.
- "Easy-to-clean" and water-resistant floor, ceiling, and wall surfaces.
- Provisions for decontamination, proper room isolation of environmentals.
- Any glazing/windows to be "closed and inoperable, sealed and break-resistant."
- Sink/hand-washing station to be present at each room's exit door.
- For the HVAC system:
- Recirculated air is allowed, even in BSL3, with proper HEPA filtration. No mixing of return air (with other parts of the facility) beyond the BSL3 Suite perimeter.
- Non-biosafety cabinet exhaust must be, "discharged to the outside of the building [and] dispersed away from occupied buildings and air intakes."
- HEPA filtration required on lab exhaust only dependent on the agents currently in use.
- HVAC air controls are to "prevent sustained positive pressurization of the laboratory."
- Audible and visual alarming of room pressure and directional airflows are to be considered for user notification.
- Facility must incorporate an autoclave for removal of infectious waste.
- Water supply systems and air vacuum lines must be protected by HEPA filtration to prevent escape of infectious agents.
- Biosafety cabinets must be sited within the space for proper operation and containment per manufacturer's recommendations.
Related Topics:














